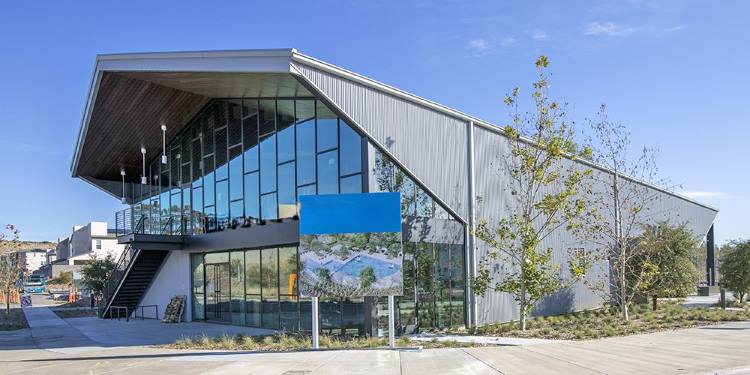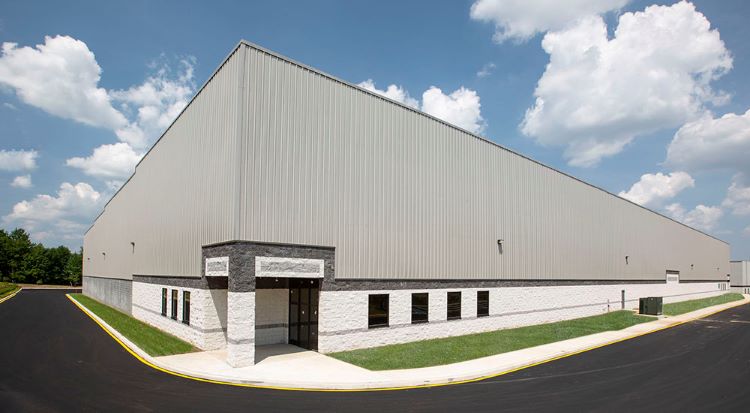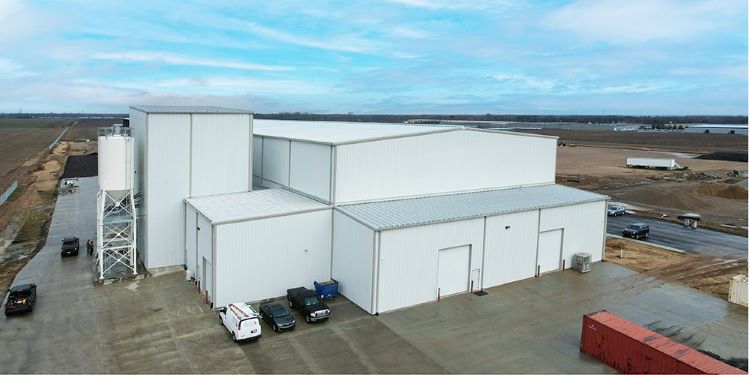Custom Sports Building with Insulated Panel Exterior
Description of Project
Size: 4500sqm
Wall System: Insulated Metal Sandwich Panels
Roof System: ZHM Al-Mg-Mn Standing Seam
End Use: Multi-use recreational Sports Center
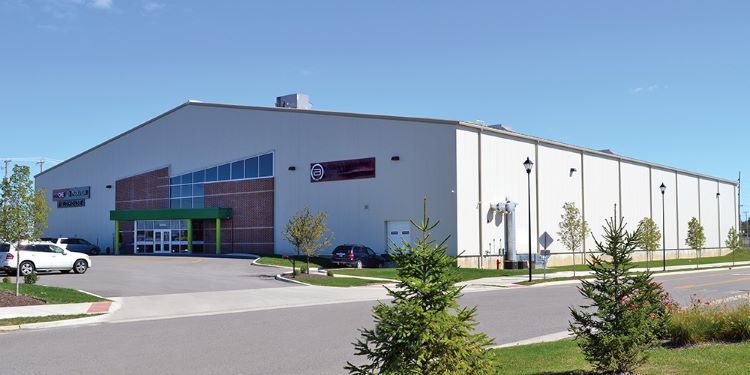
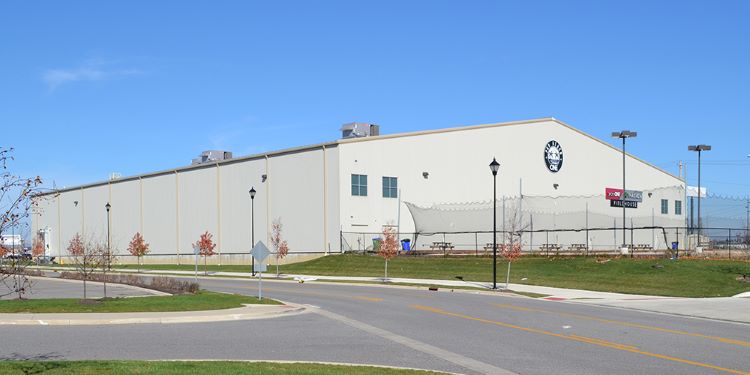
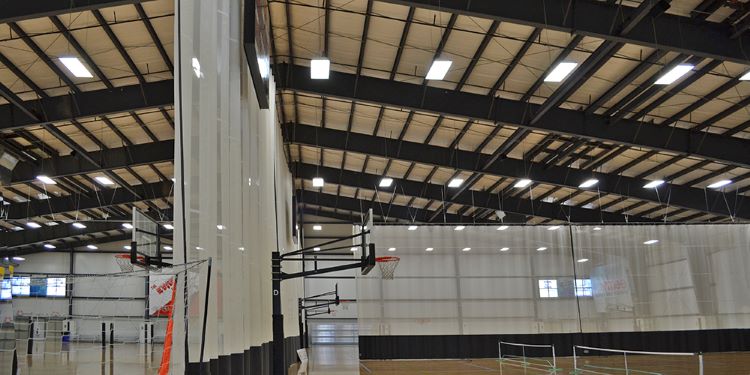
Custom Sports Building with Insulated Panel Exterior
Our client is a multi-use recreational facility used for training and various sports. Special support considerations were put in place for the loads created by eight basketball goals, hanging curtains, and the 2.3ton scoreboard. A large café sits near the courts for visitors and parents to enjoy. A partial steel mezzanine houses office space and a weight training room. ZHM Insulated Metal Sandwich Panels clad the exterior of this custom building, with a unique below-eave canopy at the front entrance.
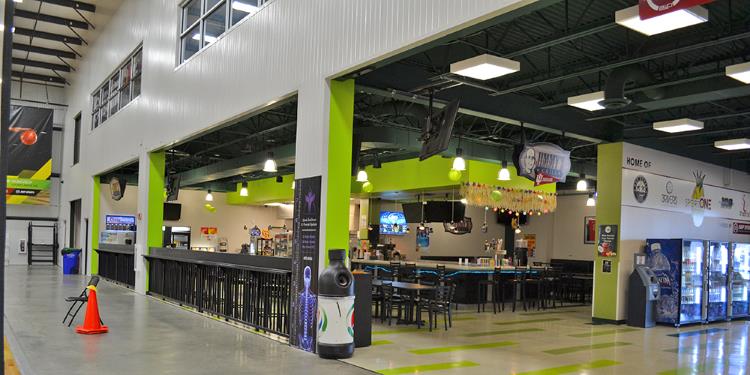
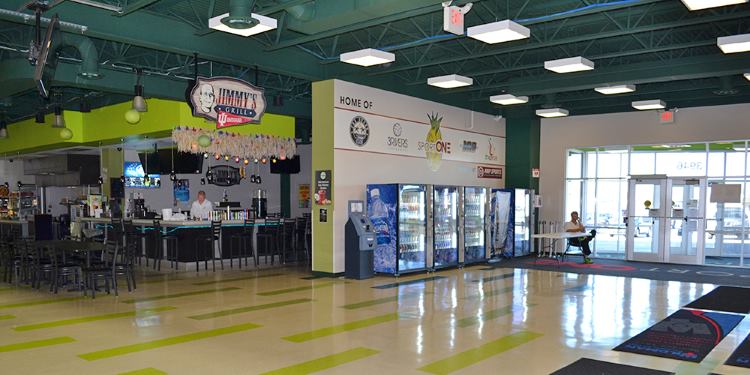
 |
 |
 |
 |
| Reliable and Customized Designs | Cutting Edge Designing Process | Free Online Price System | Easy Bolt-by-number Assembly |
 |
 |
 |
 |
| Over Two Decades of Experience | Value For Money | Unmatched in Quality and Craftmanship | Excellent Customer Service |
Would you like to see more information and images of ZHM’s Metal Steel Structure Custom Sports Building? Visit our Photo Gallery.
HOW CAN WE HELP YOU?
ZHM’s world-class team — together with our raw material suppliers and subcontractors — works to solve your most challenging design, engineering, farbrication or construction issues.
Contact ZHM by telephone at +86 135-8815-1981 (wechat and whatsapp) or send us your questions via email to info@zhmsteelworks.com
Hot Tags:
Two-Story State-of-the-Art Gymnasium & Clubhouse Steel Building,Recreation Center,Fitness Center,modern architecture combining steel and stone,wellness space and social hub,glass curtain wall,made in China,industrial aesthetic



