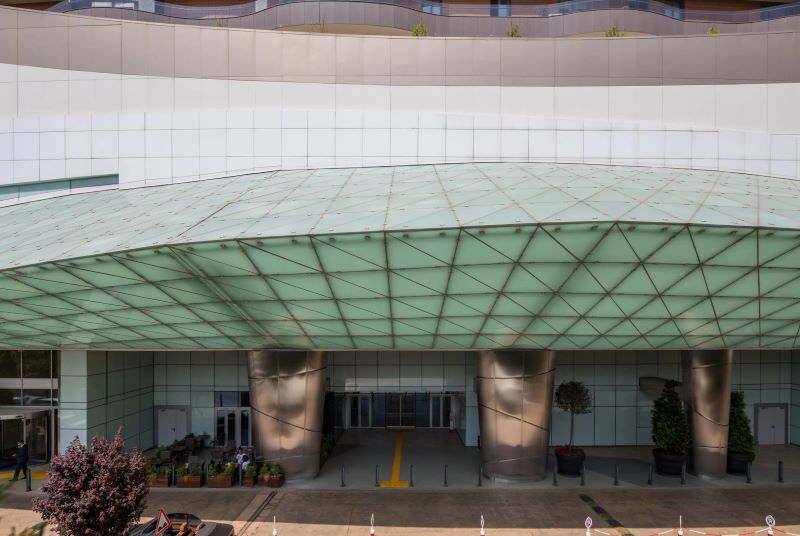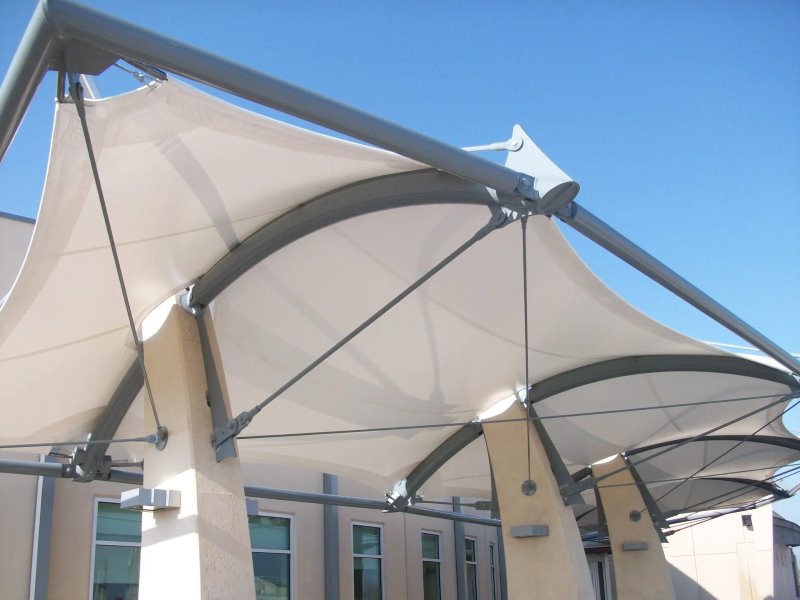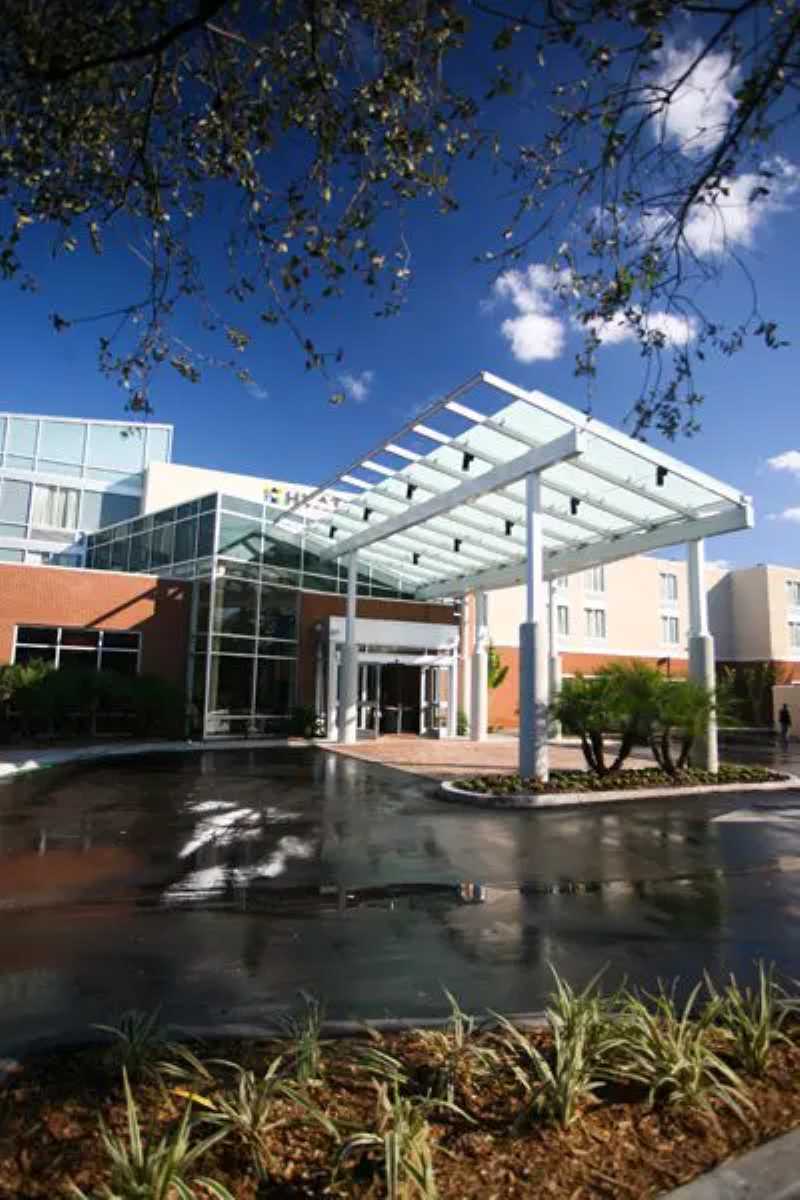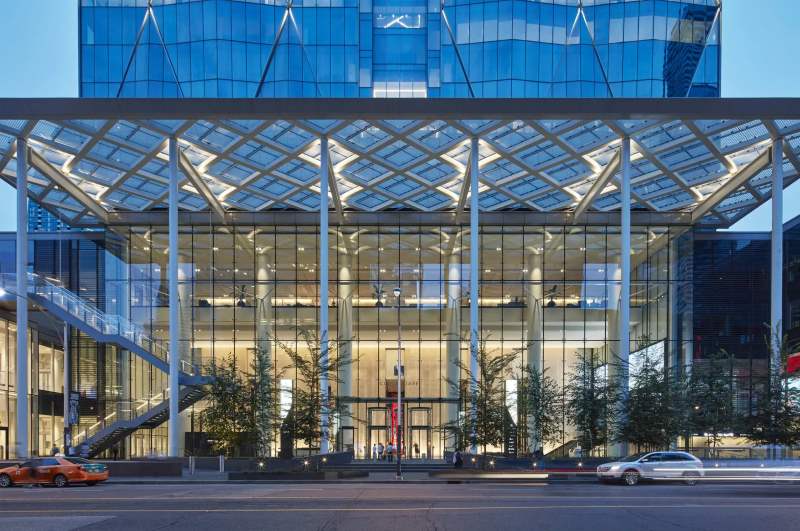These two wave-shape mega-size suspended cantilevered undulating canopies hang from the edge wall of the shopping mall podium.
They each feature edge supported translucent glass panel above and below a supporting steel structure system.
The structure steelworks is of light weight tubular steel structure framing.
The luxurious canopies are structurally tapered in height and width over their length and provide shelter and direction to passengers.
|
SIZE:
|
3,500 square meter
|
|
TECHNICAL SYSTEMS USED
|
Edge Clamped Glass Point Supported Glass Architecturally Exposed Steel
|
More Project Presentations:







Why ZHM Huawu Large Entrance Glass Canopy and Lobby Cable Facace Wall | Architecturally Exposed Steel ?
 |
 |
 |
 |
| Reliable and Customized Designs | Cutting Edge Designing Process | Free Online Price System | Easy Bolt-by-number Assembly |
 |
 |
 |
 |
| Over Two Decades of Experience | Value For Money | Unmatched in Quality and Craftmanship | Excellent Customer Service |
Would you like to see more information and images of ZHM’s Large Entrance Glass Canopy and Lobby Cable Facace Wall | Architecturally Exposed Steel ? Visit our Photo Gallery.
HOW CAN WE HELP YOU?
ZHM’s world-class team — together with our raw material suppliers and subcontractors — works to solve your most challenging design, engineering, farbrication or construction issues.
Contact ZHM by telephone at +86 135-8815-1981 (wechat and whatsapp) or send us your questions via email to info@zhmsteelworks.com





