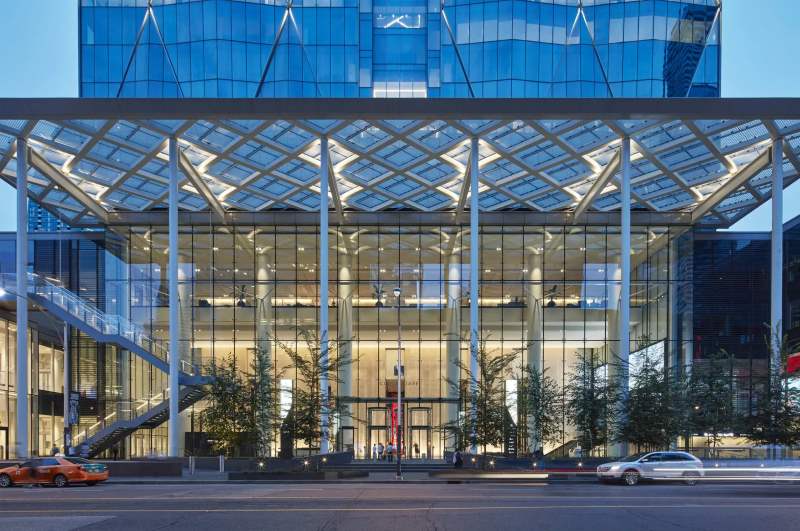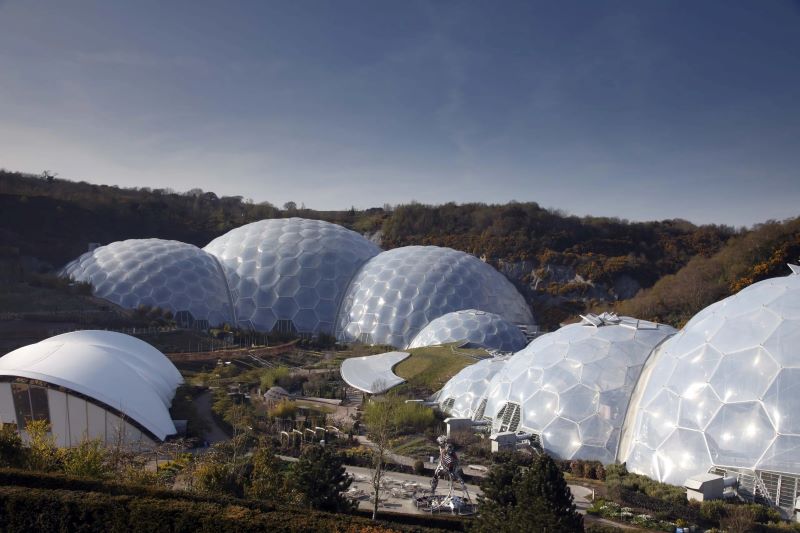ZHM Huawu Steel engineered and standardized a turnkey kit solutions of economical modular parts in multiple configurations able to be commonly assembled anywhere after minor parameters adjustment..
Two wings of skylighting translucent glass float above the supporting steel structure and slope to a central aluminum sheet valley gutter.
The factory shot-blasted and primer-intermediate-finishing painted tubular steel structure components are fully sealed and fasten mechanically by high strength bolts for superior long term corrosion protection.
The complete steel structure system and point supported glass canopy was installed in a week.
|
SIZE:
|
110 square meter
|
|
TECHNICAL SYSTEMS USED
|
Point Supported Glass Architecturally Exposed Steel
|
More Project Presentations:
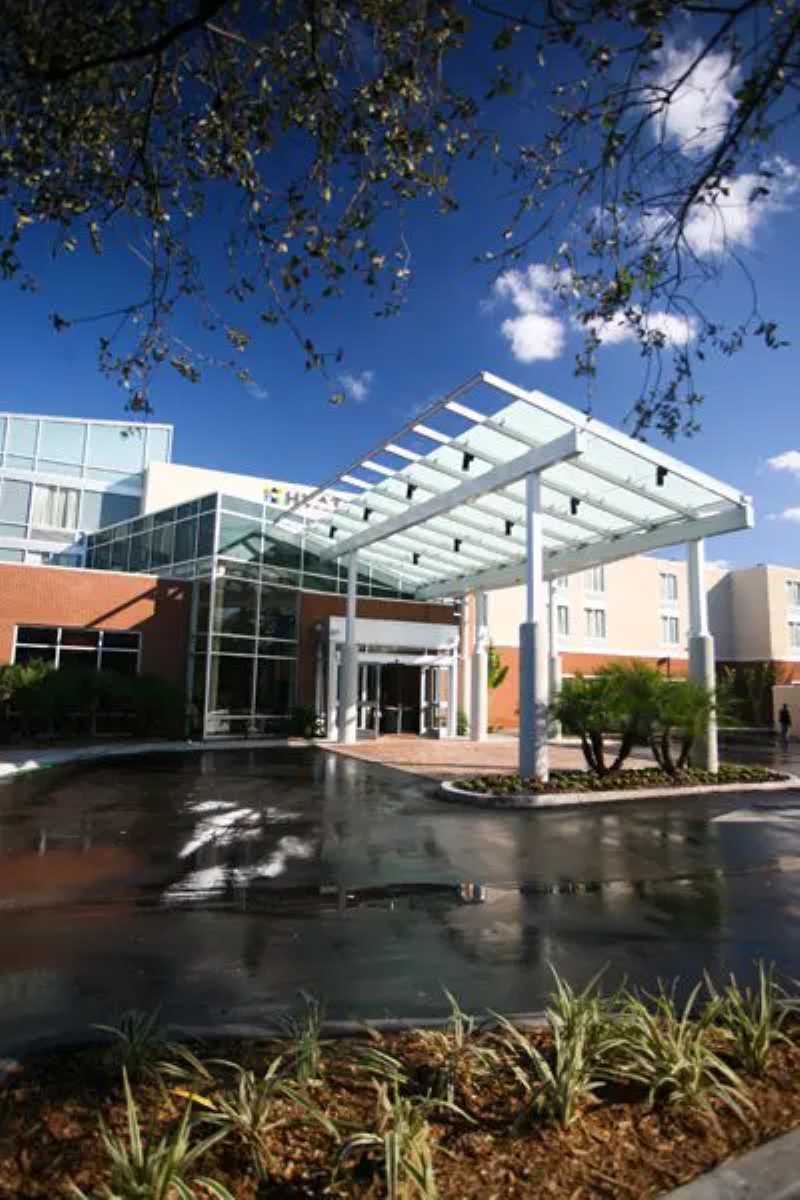
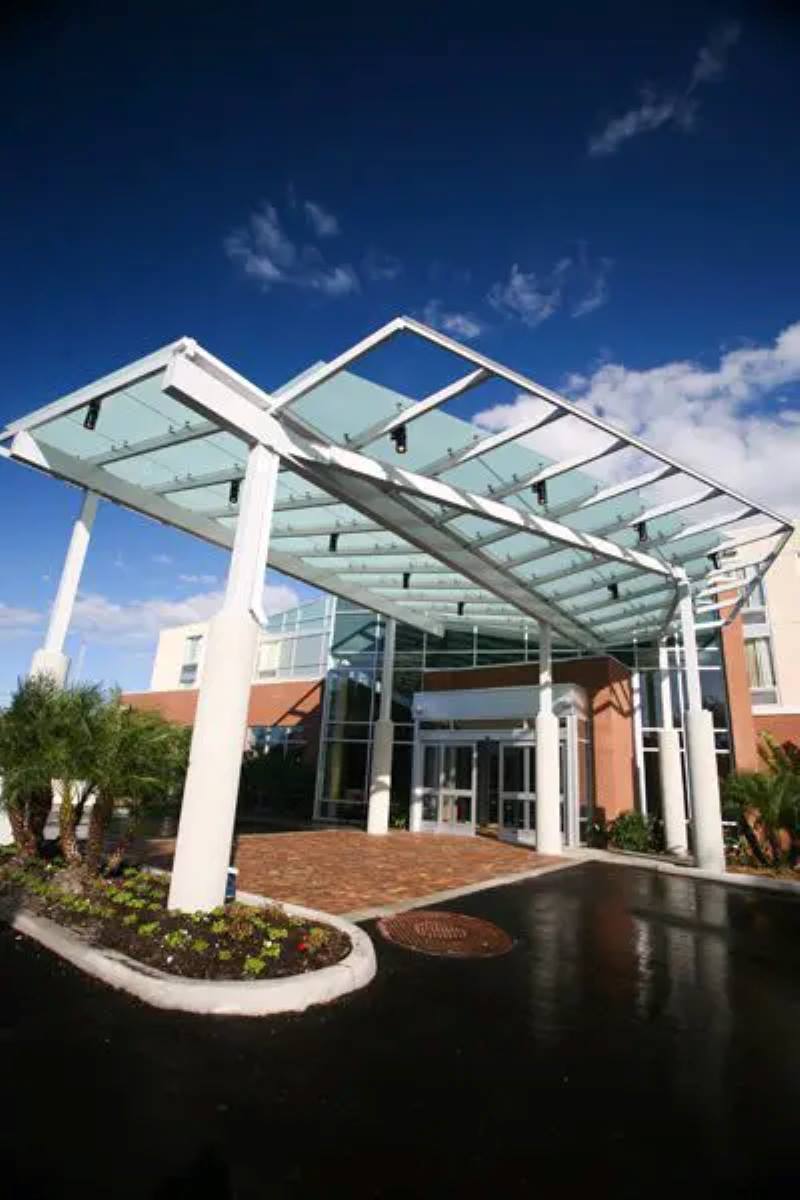
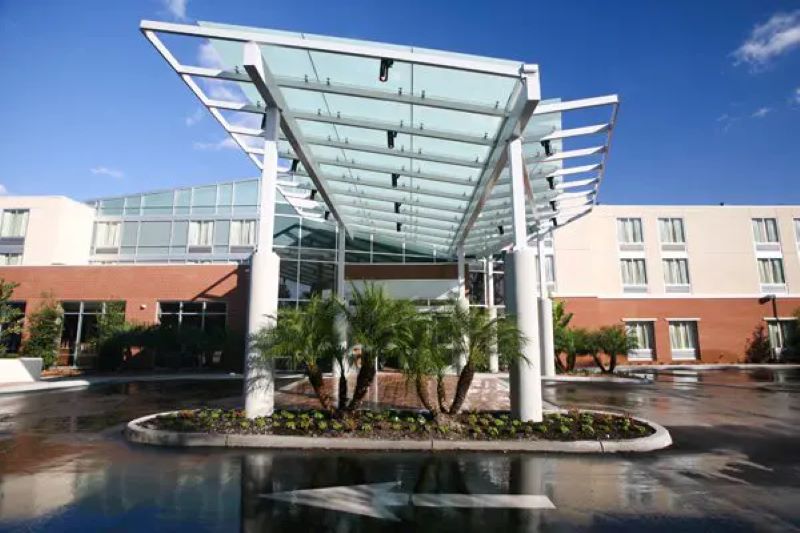
Why ZHM Huawu Hyatt Place Steel Point Supported Glass Canopy | Architecturally Exposed Steel ?
 |
 |
 |
 |
| Reliable and Customized Designs | Cutting Edge Designing Process | Free Online Price System | Easy Bolt-by-number Assembly |
 |
 |
 |
 |
| Over Two Decades of Experience | Value For Money | Unmatched in Quality and Craftmanship | Excellent Customer Service |
Would you like to see more information and images of ZHM’s Hyatt Place Steel Point Supported Glass Canopy | Architecturally Exposed Steel ? Visit our Photo Gallery.
HOW CAN WE HELP YOU?
ZHM’s world-class team — together with our raw material suppliers and subcontractors — works to solve your most challenging design, engineering, farbrication or construction issues.
Contact ZHM by telephone at +86 135-8815-1981 (wechat and whatsapp) or send us your questions via email to info@zhmsteelworks.com



