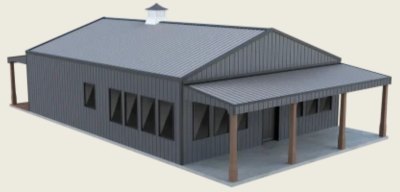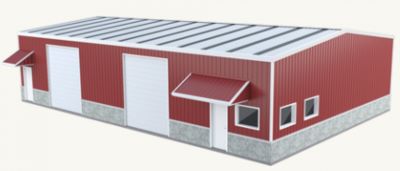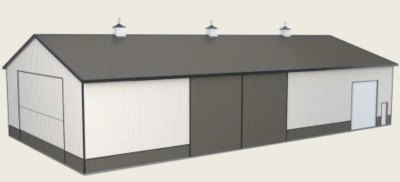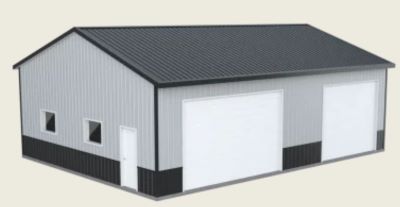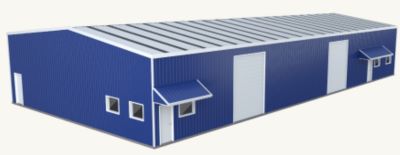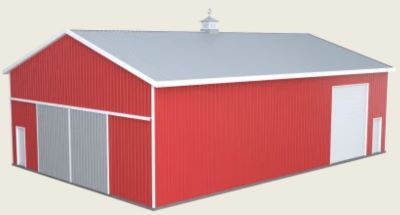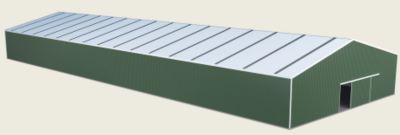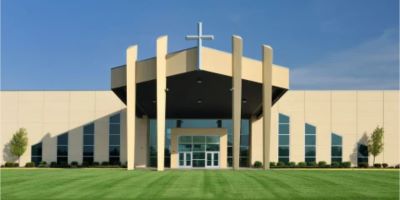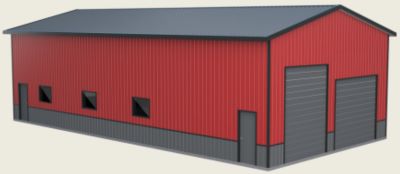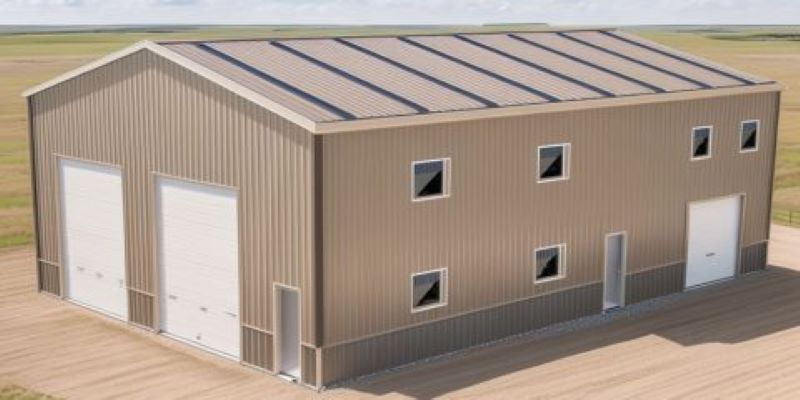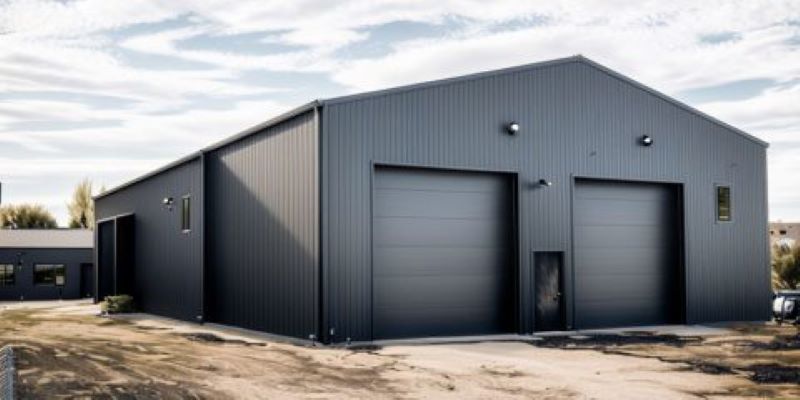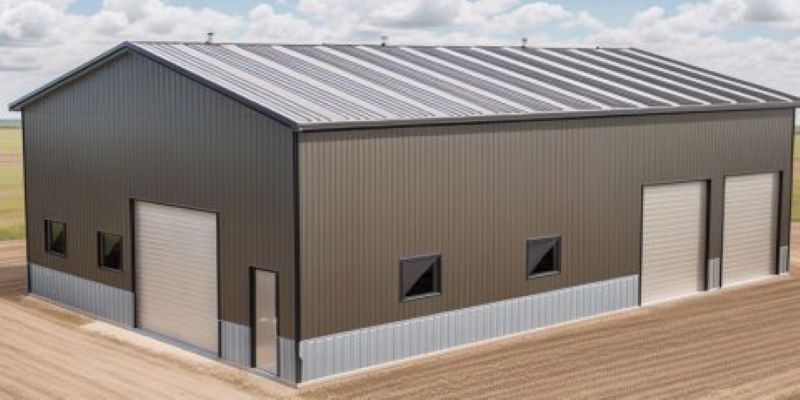|
Metal Building Kits and Prefab Steel Structures
Pre-engineered building kit packages include everything you need to construct a durable, maintenance-free structure that adds value to your property. |
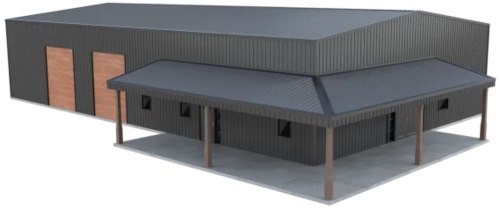 Metal Building Kits and Prefab Steel Structures |
Popular Metal Building Kits
|
Residential Metal Buildings
Custom metal buildings with living quarters offer a unique and cost-effective alternative to traditional home construction. Steel-framed residential buildings are durable and require little maintenance, making them ideal for family homes, barndominiums, shop houses, and Quonset homes. Our metal home kits are custom-made in a wide range of sizes, suitable for tiny ranch homes to two-story houses spanning several thousand square feet. See our sample designs for each type of residential building style. |
Commercial Buildings Pre-engineered steel commercial building
Pre-engineered steel buildings are the most common choice for new low-rise commercial construction projects, accounting for over 60% of the market. Thanks to their clear span widths of up to 300 feet, fast and efficient construction, and low maintenance, they are ideally suited to a number of applications, including warehouses, shops, aircraft hangers, and even commercial dog kennel buildings. Prefab steel structures are a smart choice for any size of business looking for additional space.
|
|
|
|
|
Farm Buildings
Sizes & Designs |
Steel Shops
Sizes & Designs Load more |
|
Metal Garages
Sizes & Designs |
Metal Homes
Sizes & Designs |
|
Shop Houses
Sizes & Designs |
Sizes & Designs |
|
Metal Barns
Sizes & Designs |
Horse Barns 40x60 six stall horse stable Barns
Sizes & Designs |
|
Riding Arenas 70x200 indoor horse arena building
Sizes & Designs |
Dog Kennels 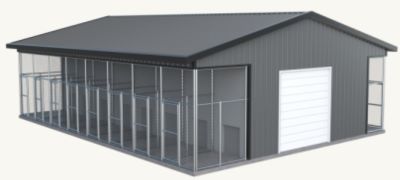
Dog kennel structure for 16 dogs
Sizes & Designs |
|
Aircraft Hangars 50x100 Metal airplane hangar building
Sizes & Designs |
Steel Churches Prefab metal church buildings
Sizes & Designs |
|
RV Garage 30x60 rv garage for class a motorhome with workshop and office space
Sizes & Designs |
How much do metal building kits cost?
Prefab building kit prices typically range from $15 to $25 per square foot, with larger structures being less expensive per square foot. Keep in mind that the cost of the foundation and construction also needs to be considered. These usually range from $5 to $10 per square foot. The cost of finishing the interior can also vary greatly, starting at about $10 per square foot and going up to more than $100 per square foot for high-end finishes.
Benefits of Metal Building Kits
|
Cost Savings. Fast construction, low material cost, reduced build cost, insurance savings, and low maintenance. |
Safety. Safe, strong & sturdy, dimensionally stable, reduced fire risk and improved grounding. |
|
|
|
|
Environmental. Recyclable, reduced construction waste, energy efficient, and less toxic. |
Plus. Ease of expansion, ease of relocation, unlimited design options, and no painting required. |
Why ZHM Huawu Steel Metal Buildings?
 |
 |
 |
 |
| Reliable and Customized Designs | Cutting Edge Designing Process | Free Online Price System | Easy Bolt-by-number Assembly |
 |
 |
 |
 |
| Over Two Decades of Experience | Value For Money | Unmatched in Quality and Craftmanship | Excellent Customer Service |
What's Included in a Commercial Metal Building Kit?
All Commercial Metal Buildings packages are shipped with everything you need for your new building. Including framing, metal roofing, and siding, along with comprehensive instructions and plans for your steel building erectors.
| What's Included: | Features: | Exclusions |

|

|

|
|
Kit Packages Include: 1:12 roof pitch (2:12-6:12 available) Tapered steel I-Beams (primary framing) All roof purlins & wall girts (secondary framing) Two framed door openings (add extra if required) Engineer stamped erection & anchor bolt plans Pre-painted 26-gauge metal roof & wall panels * All nuts, bolts, clips, and fasteners Detailed erection manual Pre-drilled, numbered parts Complete trim package Sealants & flashing Structural warranty (30-50 yrs)* Paint warranty (30-40yrs)* *Vary by supplier
|
Key Features: Made-In-China, I-Beam steel framing, engineered in factories across China. Customizable to suit any application Designed to meet your local building codes Certified to 160 mph wind & 110 (psf) snow load Precision engineering for a weathertight structure Red-oxide primer baked onto all components Low maintenance, with 30+ year warranties 100% usable, column-free space Easily expanded for future growth * Fast construction times DIY friendly * if future expansion is a possible requirement, be sure to specify 'expandable end walls' when placing your order. |
Items not included: Delivery Permits Foundation Construction Insulation Interior finishing
|
The Construction Process: How to Build a Metal Building Home

- Step 1: Planning
- Step 2: Design
- Step 3: Ordering
- Step 4: Pre-Construction
- Step 5: Construction
- Step 6: Finishing
Customization Options
A prefab Commercial Metal Building is a value-adding, cost-efficient addition that provides a unique building your community will enjoy for many years to come. The building's overall height, roof profile, the number and size of rooms, the kind of doors and windows, and the color scheme may all be altered to suit your specific requirements. Here are some popular customization options.
|
|

|
|

|

|
|

|
|
Further Reading
|
Why choose us?
Since 2004, over 200K buyers have saved an average of 28% on their project with our multiple quote service. Proudly serving customers in the world for over 20 years. |
Compare & save!
Tell us about your project We match you with vetted suppliers You receive four competing quotes Select the most suitable supplier Start your project |
Would you like to see more information and images of ZHM’s Metal Steel Structure Buildings ? Visit our Photo Gallery.
HOW CAN WE HELP YOU?
ZHM’s world-class team — together with our raw material suppliers and subcontractors — works to solve your most challenging design, engineering, farbrication or construction issues.
Contact ZHM by telephone at +86 135-8815-1981 (wechat and whatsapp) or send us your questions via email to info@zhmsteelworks.com



