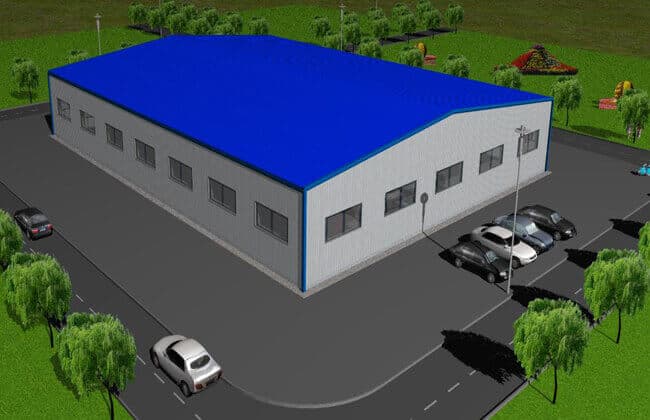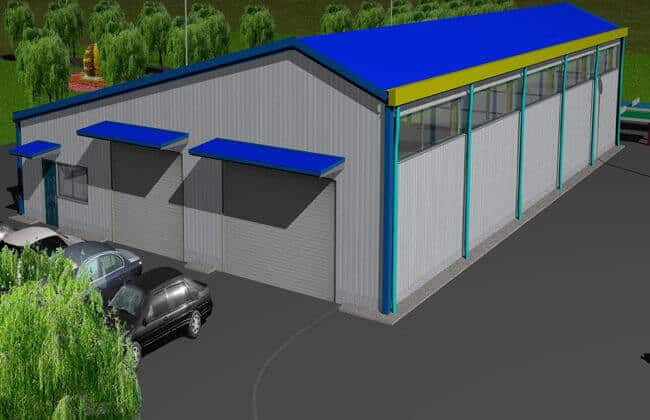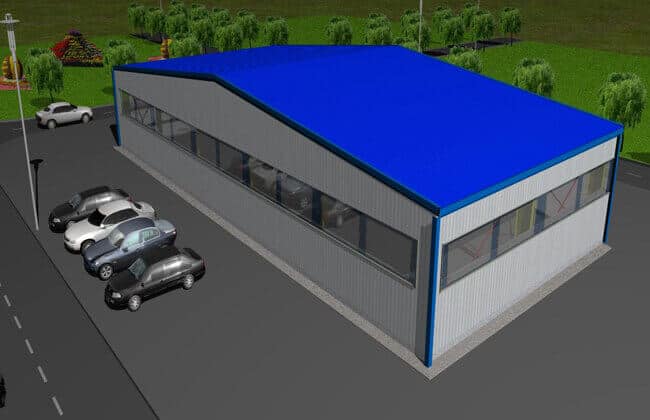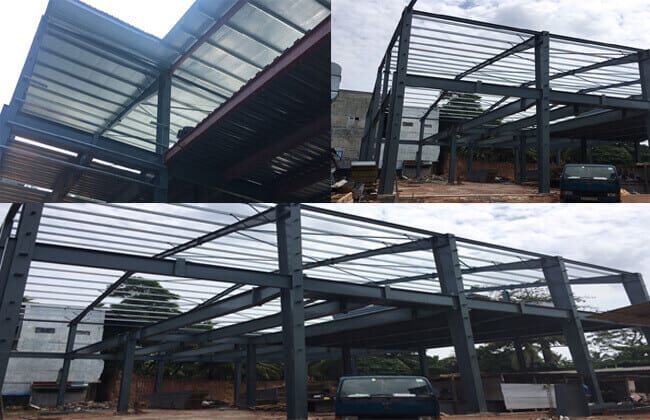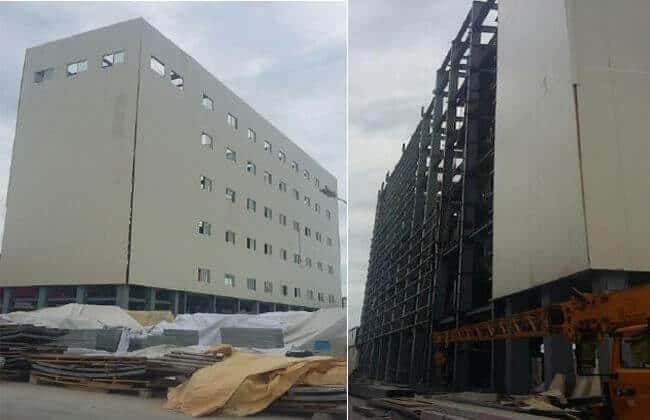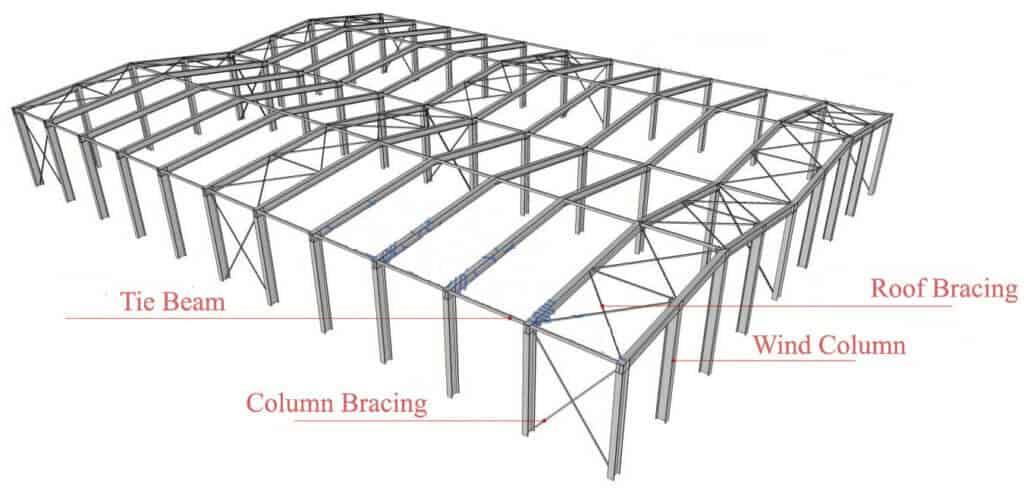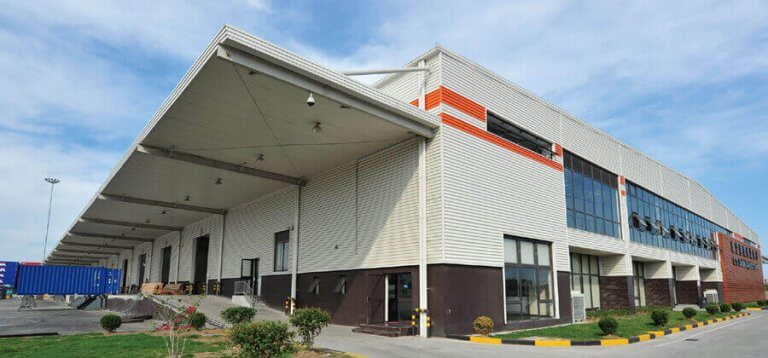48x25m Steel Warehouse
No Pics.
48x25m Steel Warehouse
The 48x25m metal building designed by ZHM Steel is an ideal solution for a steel structure warehouse. A width of 25 meters can provide sufficient storage space. The 25m clear span can ensure that the forklift can run freely without obstruction. It can also design mezzanines used as a second-floor office area. The distance between the steel column is between 7 meters and 9 meters. The steel pillars and roof beams use H-shaped steel, which supports the entire steel frame and resists external wind, rain, and snow.
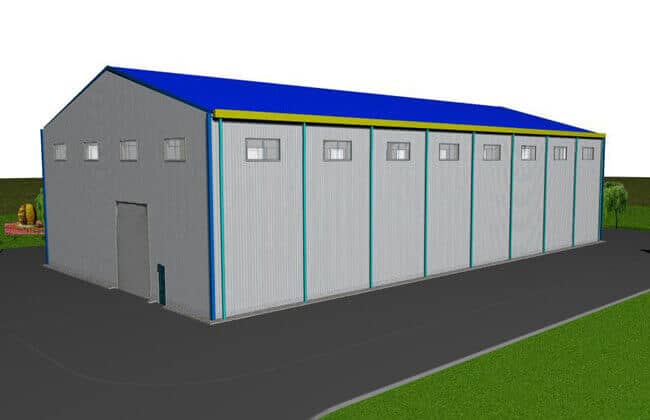
48x25m Steel Warehouse
Description of 48x25m Steel Warehouse
We can provide customers with customized and personalized solutions, including the colors of exterior wall and roof panels, the types of doors and windows, as a fully functional prefab steel warehouse building to meet storage needs. The 25m width can design as a single clear-span structure, which can meet the needs of customers for industrial and agricultural buildings, and the spacious internal space can satisfy customers’ storage of any goods.
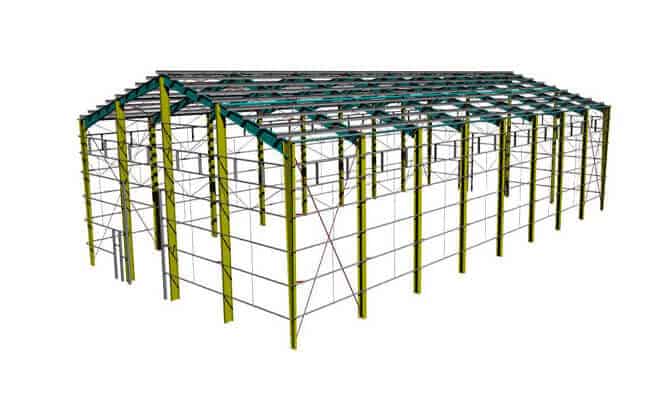
48x25m Steel Warehouse
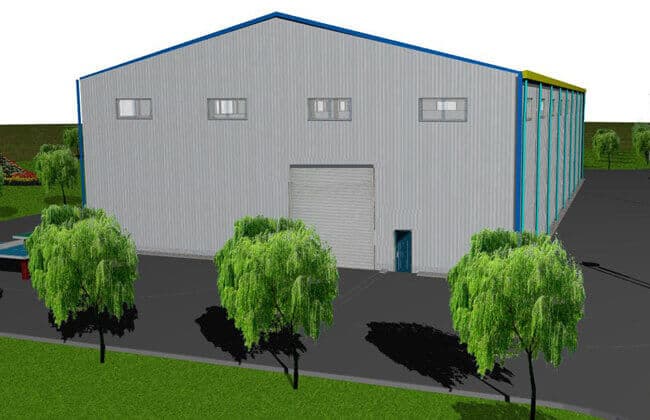
48x25m Steel Warehouse
Specs of 48x25m Steel Warehouse
|
STANDARD FEATURES |
ADDITIONAL FEATURES |
|
Primary and secondary structural Roof Pitch 1:10 0.5mm corrugated Roof and Wall Sheet Fasteners and Anchor Bolt Trim and Flashing Gutter and downspouts |
Roll-up door Man Door Sliding or Casement Aluminum window Glass Wool Insulation materials Light transparent sheet |
Would you like to see more images of ZHM’s Metal Structure Warehouse Buildings ? Visit our Photo Gallery.
HOW CAN WE HELP YOU?
ZHM’s world-class team — together with our raw material suppliers and subcontractors — works to solve your most challenging design, engineering, farbrication or construction issues.
Contact ZHM by telephone at +86 135-8815-1981 or send us your questions via email to info@zhmsteelworks.com

