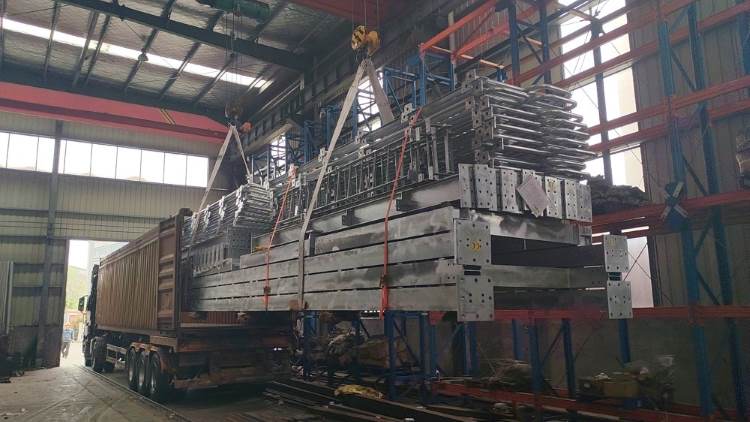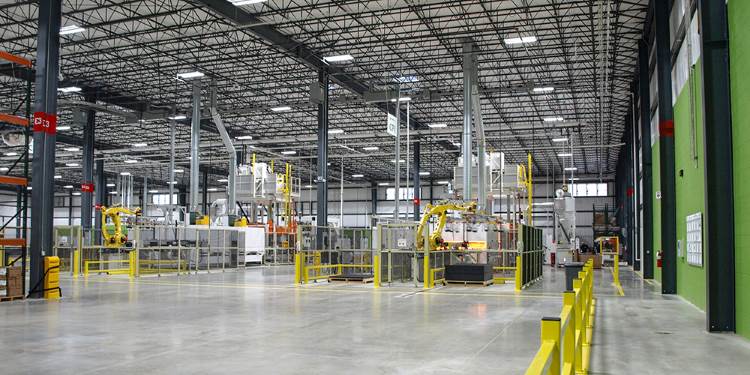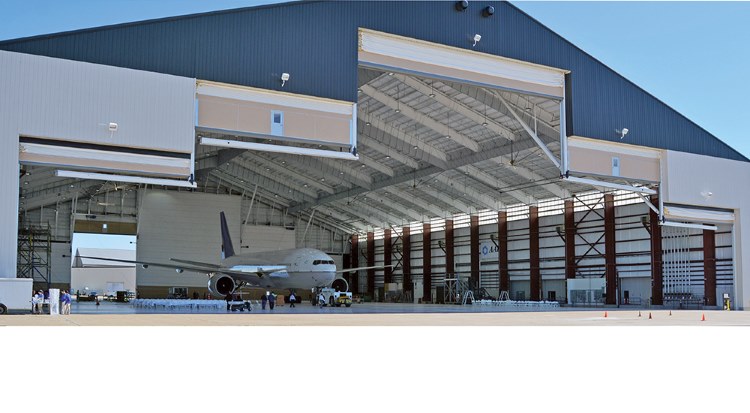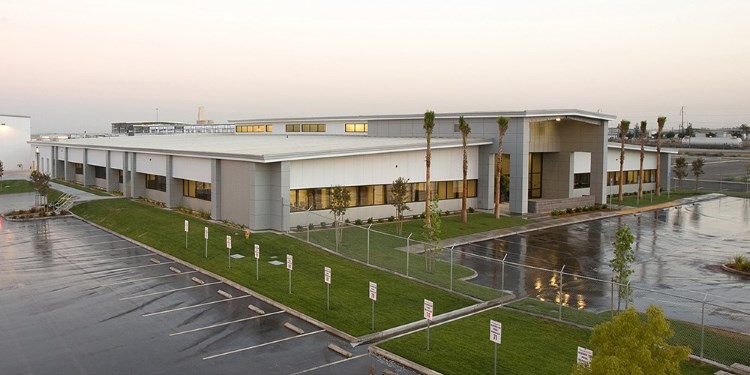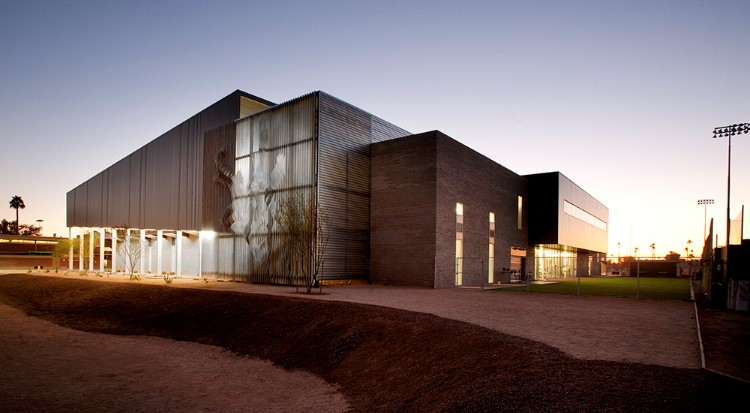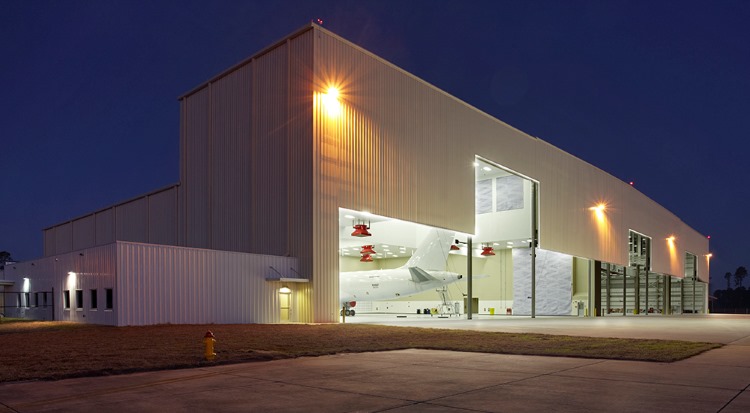Multiple Canopies With tensioned ETFE Transparent Roofs | Architecturally Exposed Steel
The architect and owner approached ZHM Huawu Steel to design multiple numbers of canopies with transparent skylighting roofs to complement existing ETFE air filled pillow structures on their property.
As there was no requirement for thermal insulation of these four side exposed buildings, ZHM Huawu Steel proposed an innovative, super-thin, single layer of tensioned ETFE membrane system to achieve maximum transparency and extrime skylighting flud with sunlight.
Stainless steel strand cables are in ETFE pockets below the membrane to resist colateral wind and snow loads. Simple structural steelwork supports the very light skin- The perfect principle of building!
|
SIZE:
|
2,400 sq m
|
|
TECHNICAL SYSTEMS USED
|
Architecturally Exposed Steel AESS ETFE Stressed Skin Membrane |
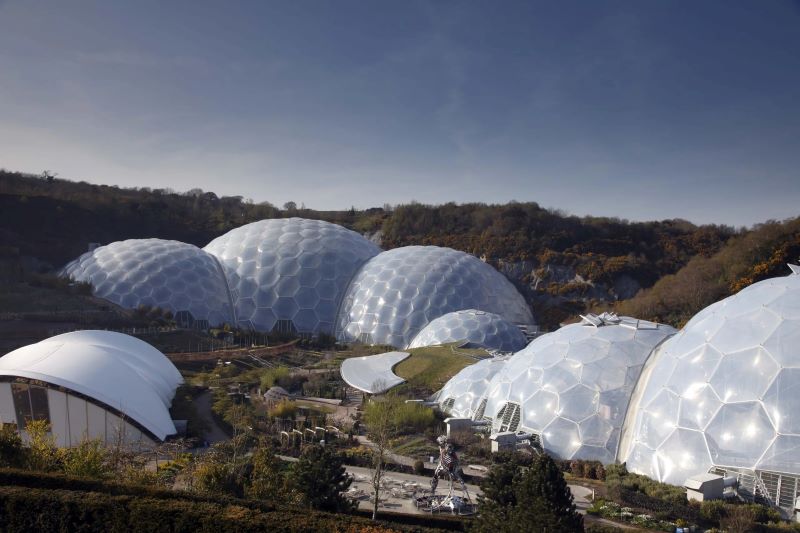
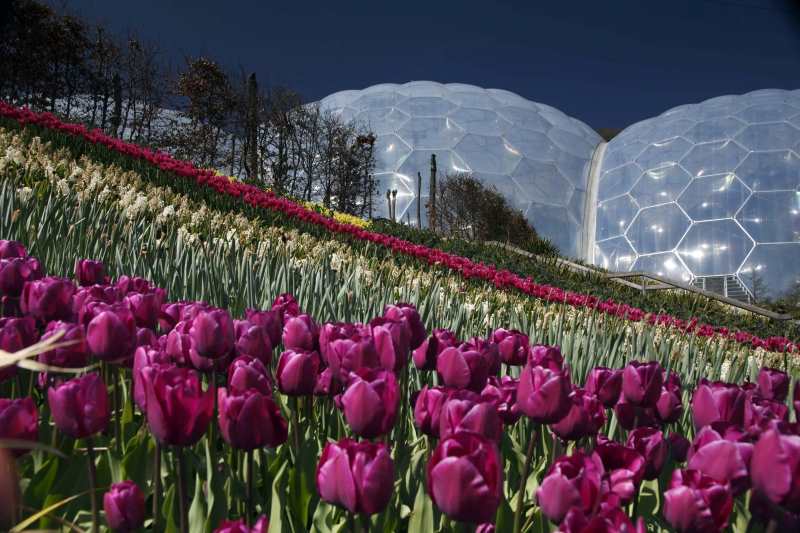
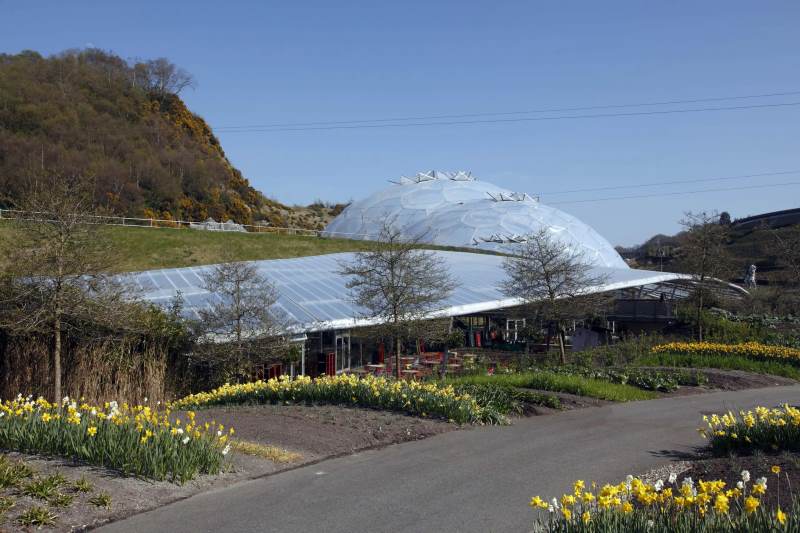
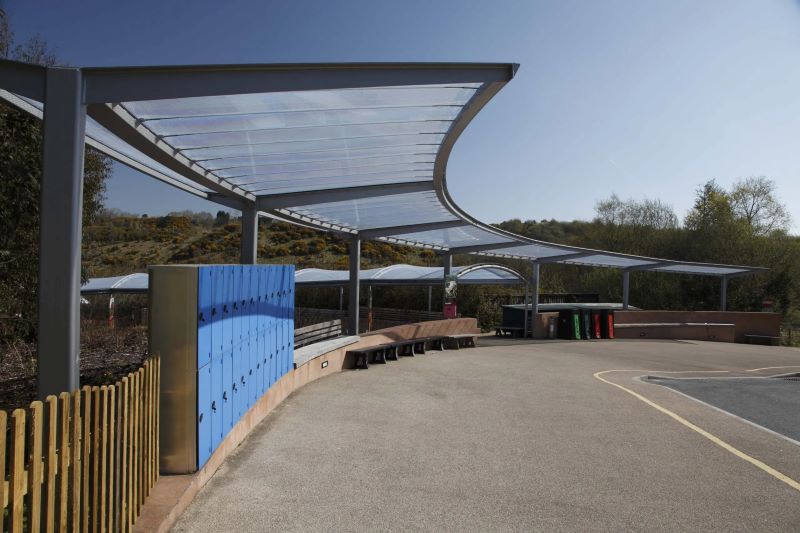
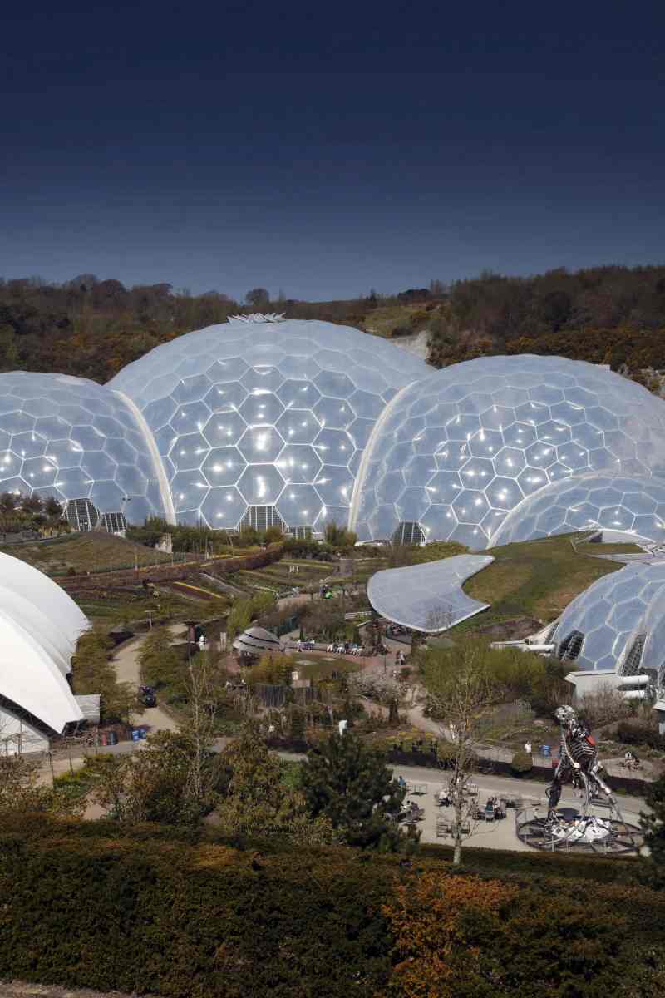
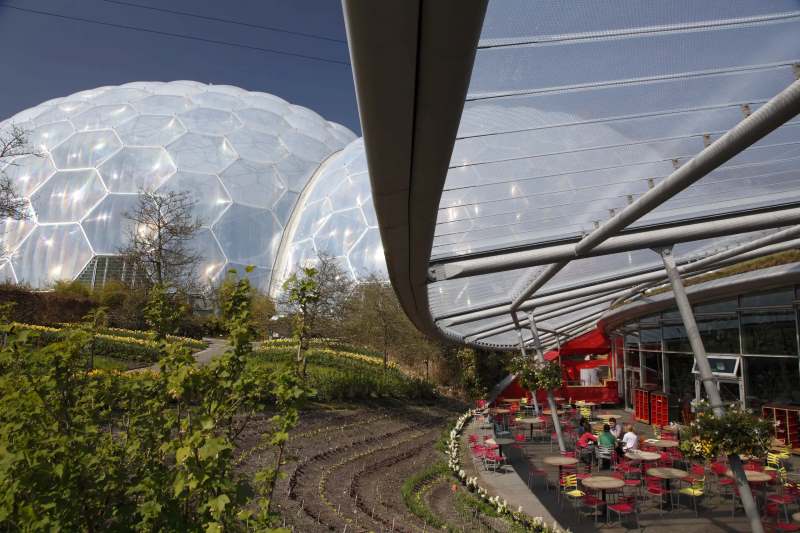
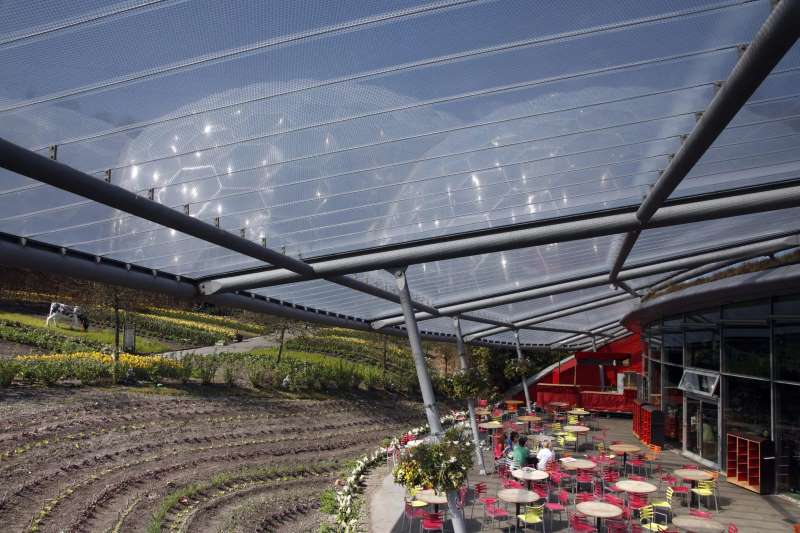
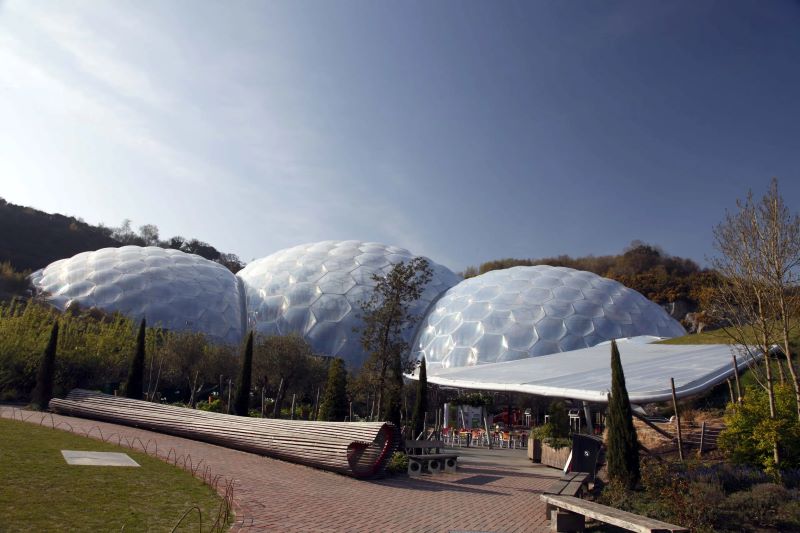

Why ZHM Huawu Multiple Canopies With tensioned ETFE Transparent Roofs | Architecturally Exposed Steel ?
 |
 |
 |
 |
| Reliable and Customized Designs | Cutting Edge Designing Process | Free Online Price System | Easy Bolt-by-number Assembly |
 |
 |
 |
 |
| Over Two Decades of Experience | Value For Money | Unmatched in Quality and Craftmanship | Excellent Customer Service |
Would you like to see more information and images of ZHM Huawu Multiple Canopies With tensioned ETFE Transparent Roofs | Architecturally Exposed Steel ? Visit our Photo Gallery.
HOW CAN WE HELP YOU?
ZHM’s world-class team — together with our raw material suppliers and subcontractors — works to solve your most challenging design, engineering, farbrication or construction issues.
Contact ZHM by telephone at +86 135-8815-1981 (wechat and whatsapp) or send us your questions via email to info@zhmsteelworks.com



