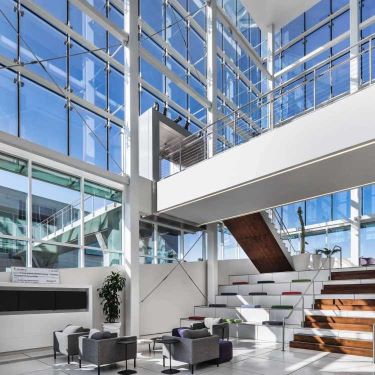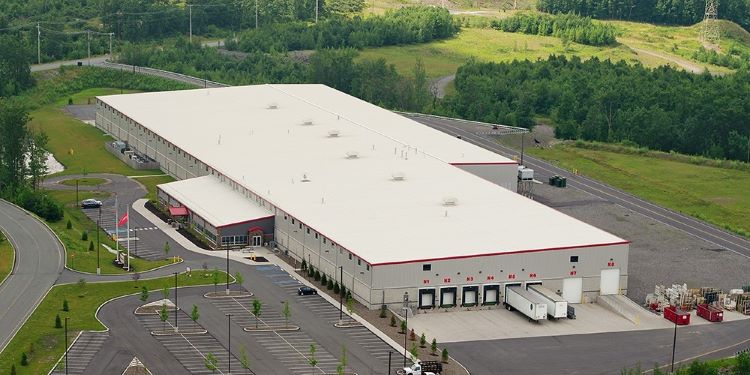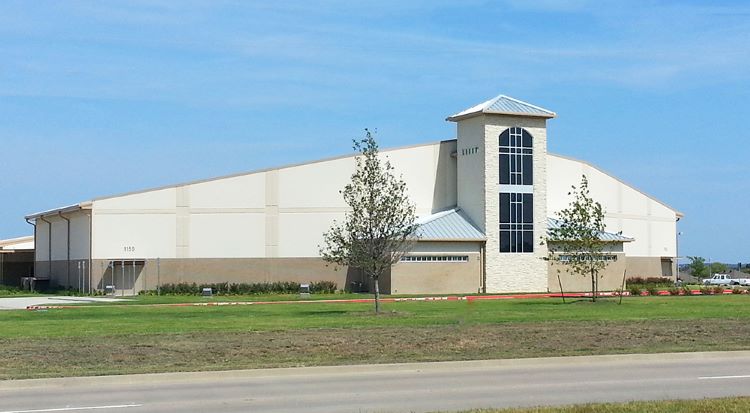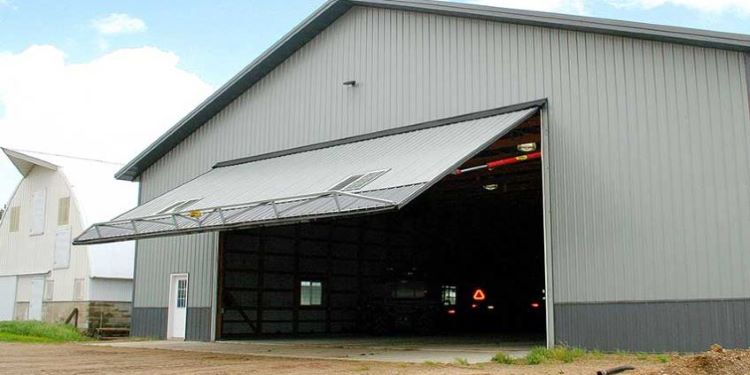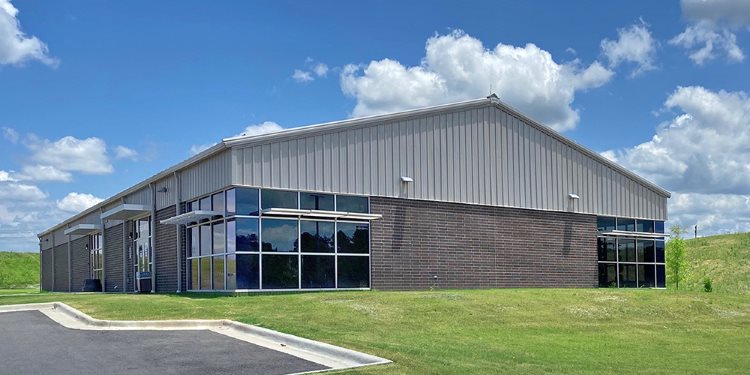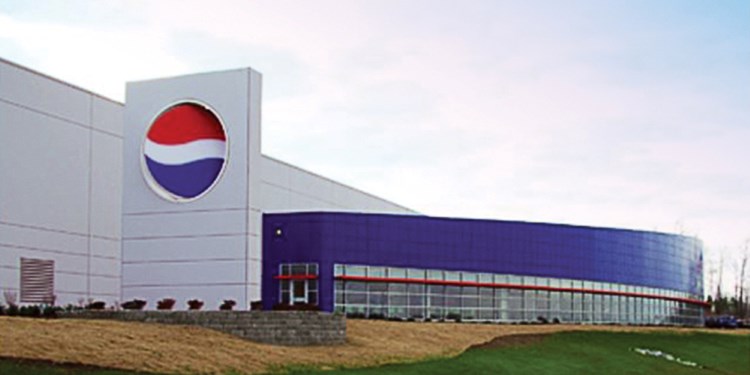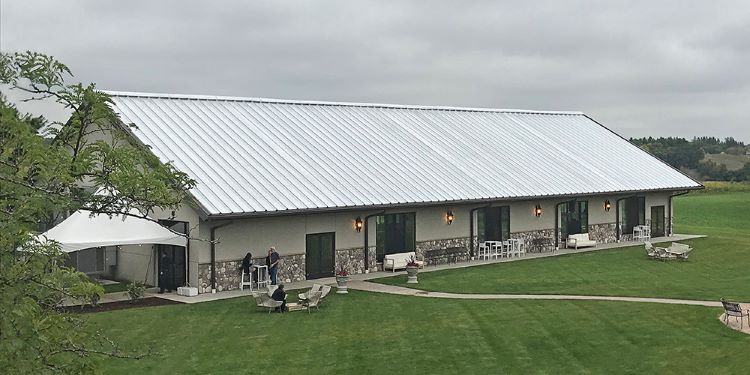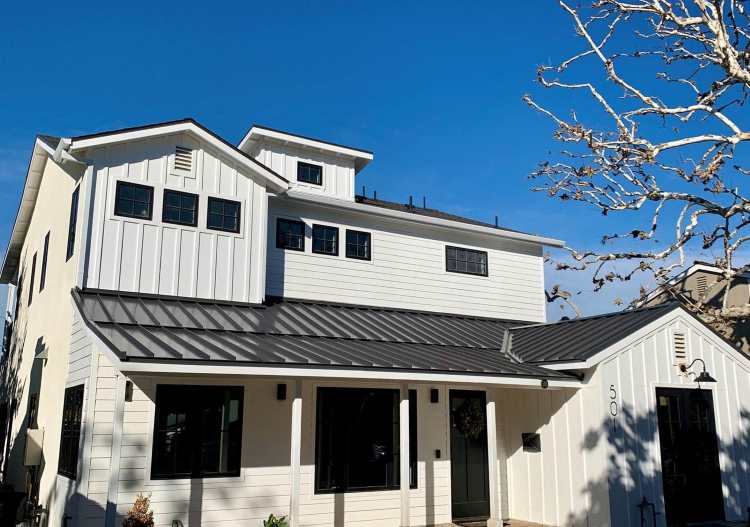Airplane Hangar Buildings | Kit Packages for all Aircraft Sizes | Made In China ZHM
No Pics.
Airplane Hangar Buildings | Kit Packages for all Aircraft Sizes | Made In China ZHM

Custom airport hangar
Durable and secure aviation storage solutions for less
Protect your aircraft with a custom-designed China-manufactured aircraft hangar building. Steel offers durability, economy, and numerous customization options, including the ability to configure the interior to include offices, storage, and maintenance areas. Apply for quotes and let our experienced suppliers configure the perfect hangar solution.
Why Choose a prefab airplane hangar?
|
Made-in-China, I-Beam steel framing, custom-engineered in factories across the world. A huge advantage of steel over other construction methods is wall-to-wall, clear span space. You can shelter your plane and configure the outer floor space any way you want. A steel hangar is extremely durable, and your structure will be engineered to meet local codes for wind, snow, and seismic loads. The building is literally a bolt-together kit. Precision manufacturing ensures your structure will fit together precisely and easily. Aircraft hangars are available in any size, from a 9x12m for a single Cessna 172 to the largest commercial aircraft, with bay widths up to 60m. Hangar doors and personnel doors are positioned according to your particular access needs. A wide range of customization options gives you the structure and look you want. Prefab hangars are modular by design, allowing you to quickly and easily expand the footprint by adding one or more 6m or 7m bays.
A secure & cost-efficient aviation storage solution
|
Reduced build costs
Fast build to occupancy times Clearspan spaces up-to 60m Inherently fire resistant Design flexibility Highly durable Energy-efficient Low maintenance Easy to expand 100% recyclable 1/10th the construction waste Custom engineered to YOUR specs
|
Why ZHM Huawu Steel Metal aircraft hangar Buildings?
 |
 |
 |
 |
| Reliable and Customized Designs | Cutting Edge Designing Process | Free Online Price System | Easy Bolt-by-number Assembly |
 |
 |
 |
 |
| Over Two Decades of Experience | Value For Money | Unmatched in Quality and Craftmanship | Excellent Customer Service |
What's Included in an airplane hangar?
Each aircraft hangar kit contains the primary steel I-beam framing, pre-cut and drilled, plus all secondary framing, fasteners, and metal roofing and siding. You choose the color for the roof and siding. Hangar door and window openings are located and sized to your specs. Detailed engineering plans and assembly instructions are also provided as part of the kit package.
| What's Included: | Features: | Exclusions |

|

|

|
|
Kit Packages Include: 1:12 roof pitch (2:12-6:12 available) Tapered steel I-Beams (primary framing) All roof purlins & wall girts (secondary framing) Two framed door openings (add extra if required) Engineer stamped erection & anchor bolt plans Pre-painted 26-gauge metal roof & wall panels * All nuts, bolts, clips, and fasteners Detailed erection manual Pre-drilled, numbered parts Complete trim package Sealants & flashing Structural warranty (30-50 yrs)* Paint warranty (30-40yrs)* *Vary by supplier
|
Key Features: Made-In-China, I-Beam steel framing, engineered in factories across China. Customizable to suit any application Designed to meet your local building codes Certified to 160 mph wind & 110 (psf) snow load Precision engineering for a weathertight structure Red-oxide primer baked onto all components Low maintenance, with 30+ year warranties 100% usable, column-free space Easily expanded for future growth * Fast construction times DIY friendly * if future expansion is a possible requirement, be sure to specify 'expandable end walls' when placing your order. |
Items not included: Delivery Permits Foundation Construction Insulation Interior finishing
|
The Construction Process

Customization Options
You can customize your airplane hangar structure and its style to YOUR exact needs, roof configuration, hangar doors and type, windows, siding, colors and more. With clear space from wall to wall, you can configure the interior any way you want, to EXACTLY suit your storage and work requirements. Detailed below are some popular options.
|
|

|
|

|

|
|

|
|
Further Reading
|
Why choose us?
Since 2004, over 200K buyers have saved an average of 28% on their project with our multiple quote service. Proudly serving customers in the world for over 20 years. |
Compare & save!
Tell us about your project We match you with vetted suppliers You receive four competing quotes Select the most suitable supplier Start your project |
Would you like to see more information and images of ZHM’s Metal Steel Structure airplane hangar Buildings ? Visit our Photo Gallery.
HOW CAN WE HELP YOU?
ZHM’s world-class team — together with our raw material suppliers and subcontractors — works to solve your most challenging design, engineering, farbrication or construction issues.
Contact ZHM by telephone at +86 135-8815-1981 (wechat and whatsapp) or send us your questions via email to info@zhmsteelworks.com




