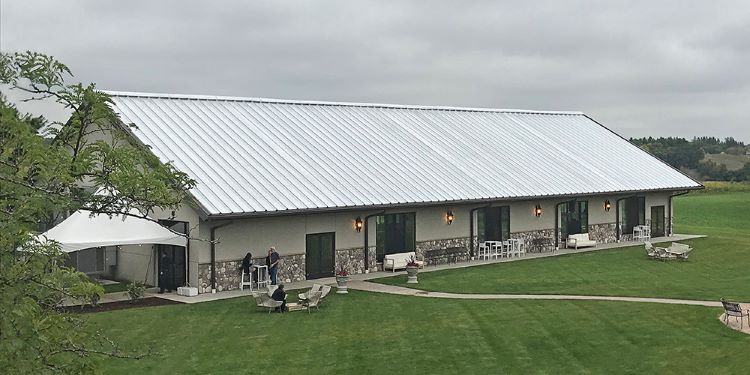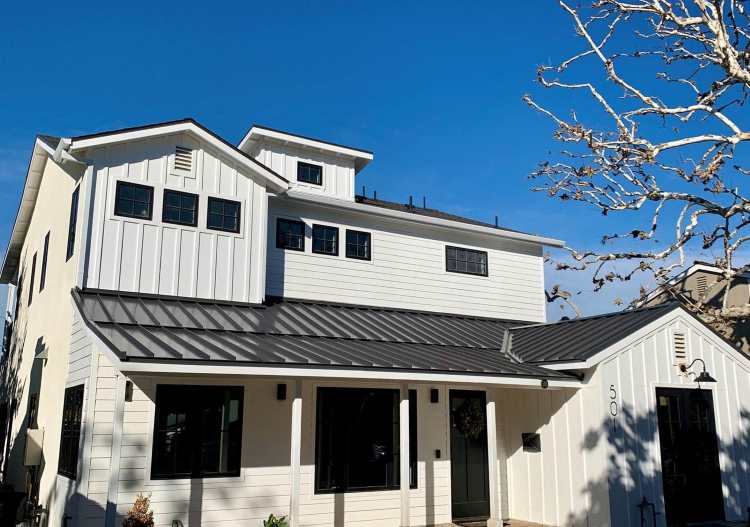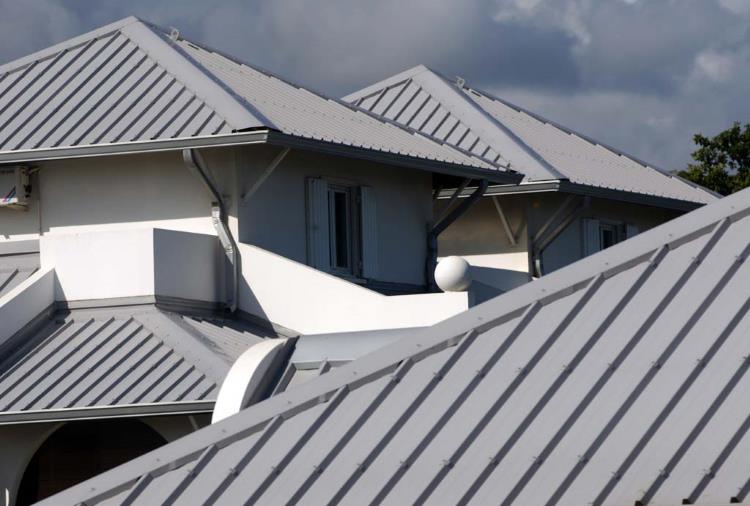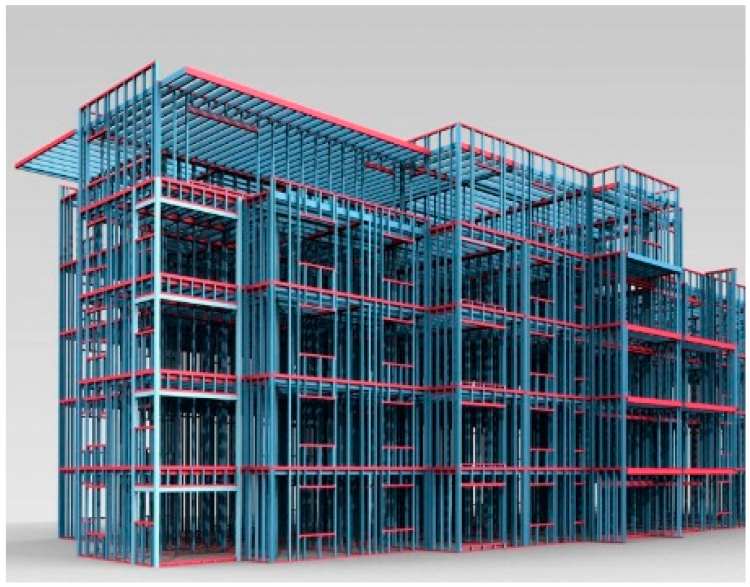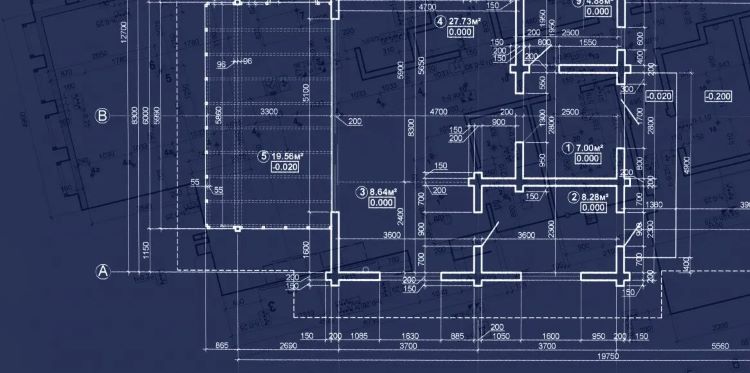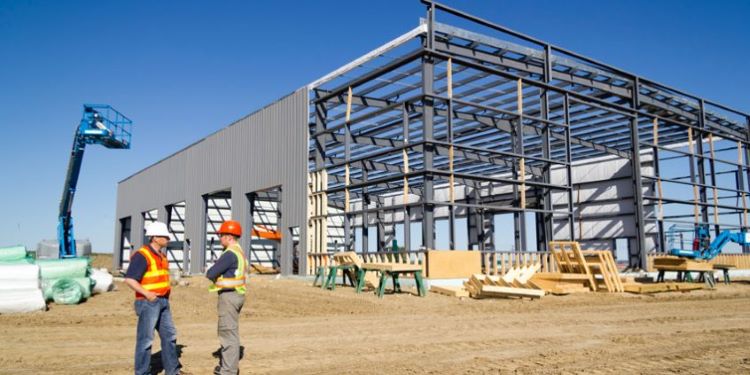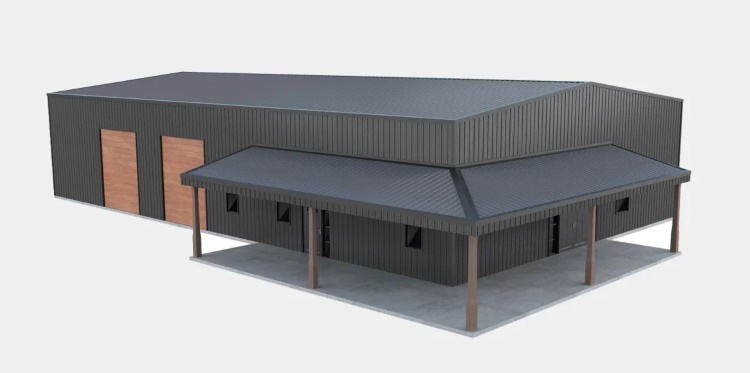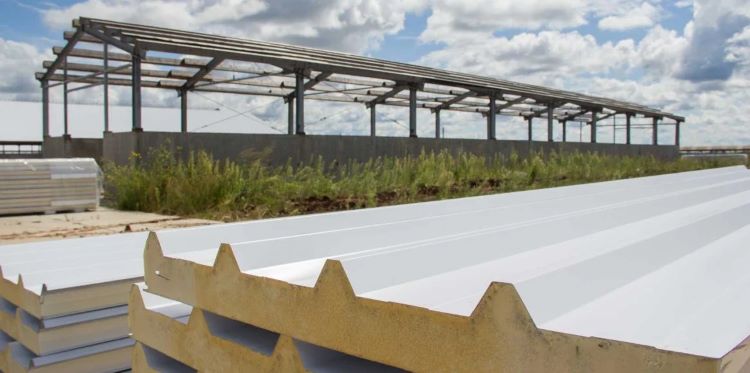Logistics Distribution Headquarters Building | Logistics Building | ZHM Huawu Made in China
No Pics.
Logistics Distribution Headquarters Building | Steel Logistics Building
Description of Project
Size: 6600SQM
Wall System: Horizontal Pave Type Insulated Panels, Facade and Masonry
Roof System: ZHM Al-Mg-Mn Standing Seam Roof Sheet
End Use: Logistics Distribution Headquarters Building

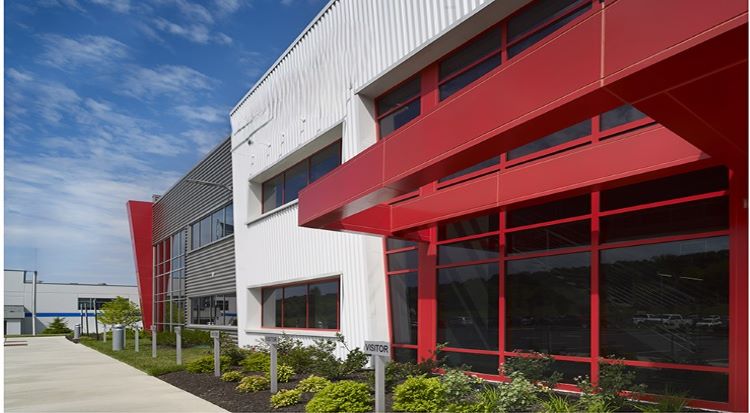

Logistics Headquarters Steel Structure Building: Projected Canopy Entrance
Our client provides emergency disaster recovery services to structures or items that have experienced damage due to man-made or natural disasters. This 6600m2 facility serves as the headquarters for local responses and also as a distribution center for supplies.
Very modern in design, this building is a single slope structure with accent strips, a projected canopy entrance, and other architectural features. The interior includes a mezzanine for office space with a lobby on the lower floor. The exterior of the building features a skewed, stepped parapet design, and is finished with Horizontal Pave Type Insulated siding wall metal Panels.
 |
 |
 |
 |
| Reliable and Customized Designs | Cutting Edge Designing Process | Free Online Price System | Easy Bolt-by-number Assembly |
 |
 |
 |
 |
| Over Two Decades of Experience | Value For Money | Unmatched in Quality and Craftmanship | Excellent Customer Service |
Would you like to see more information and images of ZHM’s Metal Steel Structure Wedding Barn Building? Visit our Photo Gallery.
HOW CAN WE HELP YOU?
ZHM’s world-class team — together with our raw material suppliers and subcontractors — works to solve your most challenging design, engineering, farbrication or construction issues.
Contact ZHM by telephone at +86 135-8815-1981 (wechat and whatsapp) or send us your questions via email to info@zhmsteelworks.com
Hot Tags:
Wedding Barn: Special Events Building with Vaulted Ceiling,Made In China,custom designed venue,large grand vaulted ceiling,clear span structure,through floor to ceiling,glass and translucent panels

