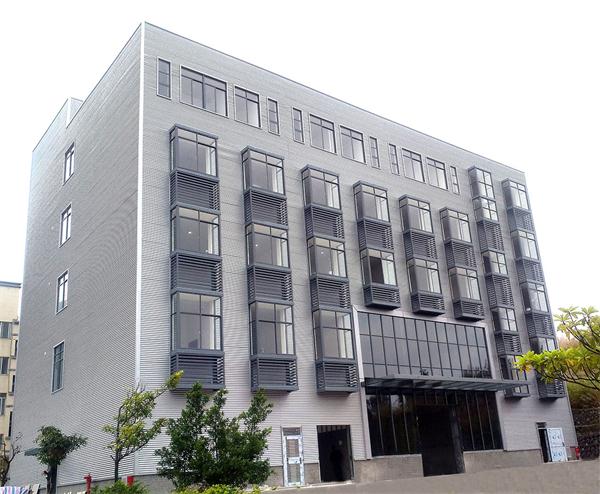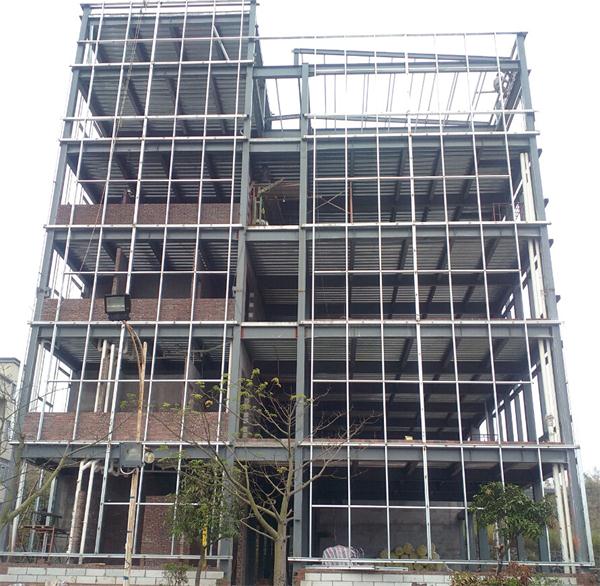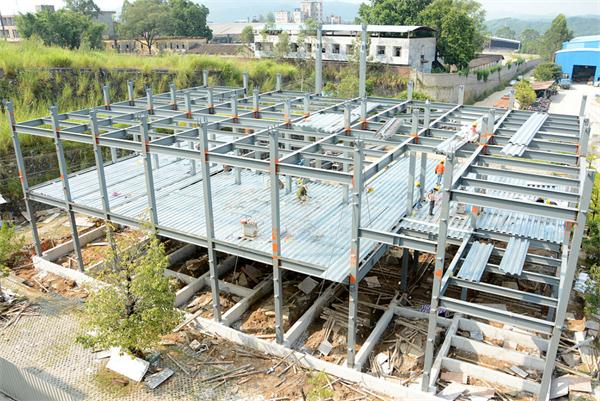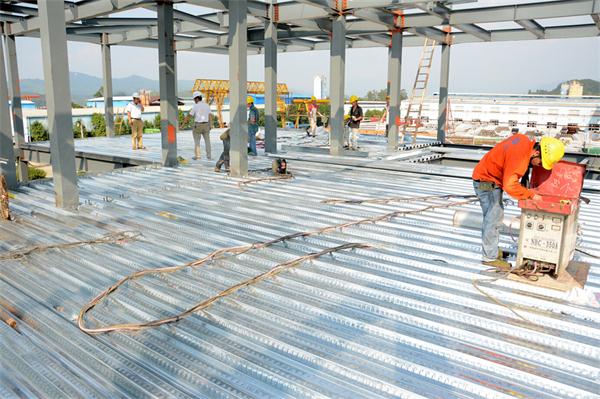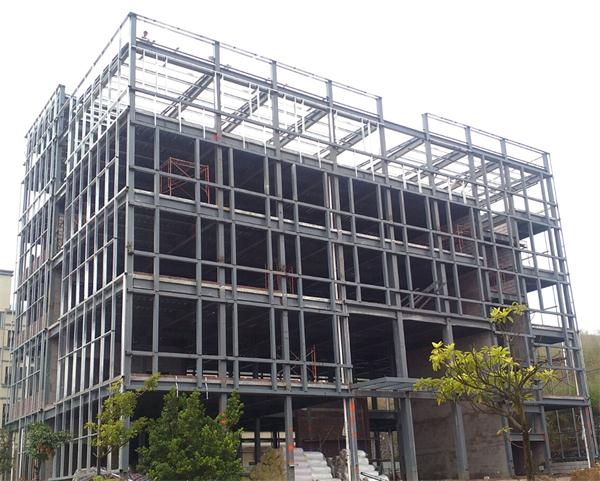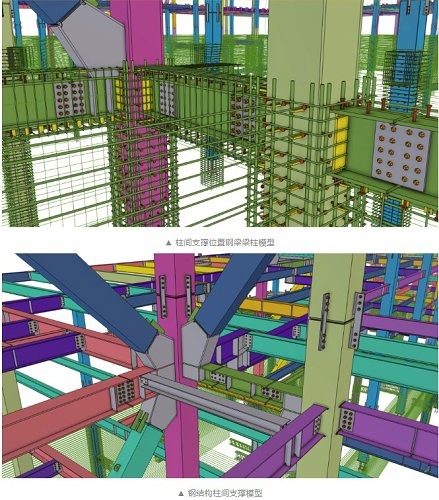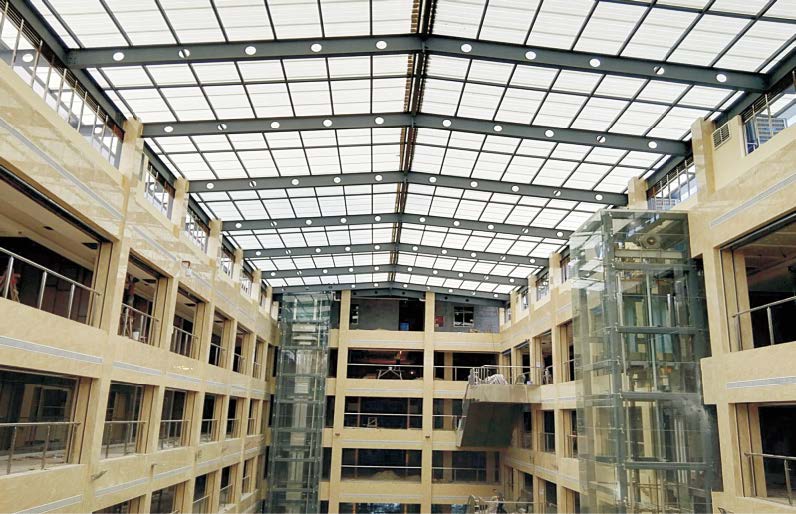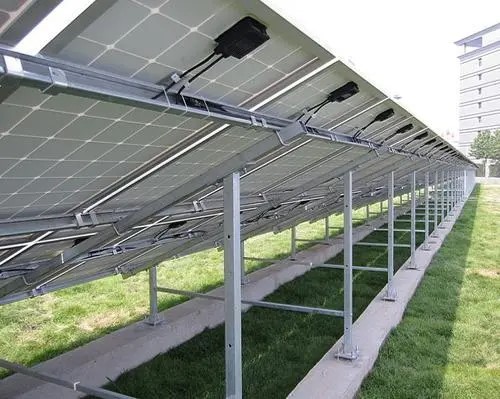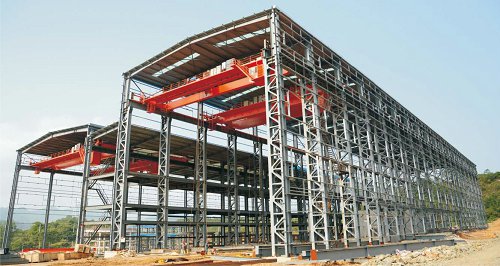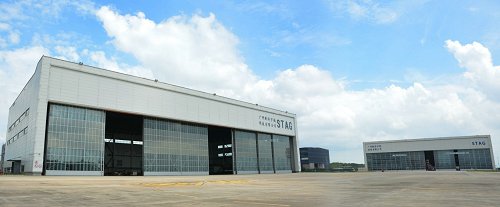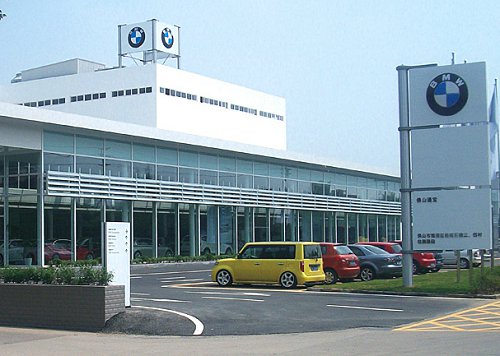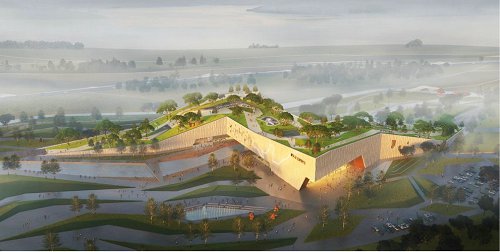Six Floor Prefabricated Steel Structure Office Building for Liying Development
No Pics.
Six Floor Prefabricated Steel Structure Office Building for Liying Development
Project Name:Six Floor Prefabricated Steel Structure Office Building for Liying Development
Project Scale: 4800m2
Structure type: Complete steel structure frame system, column/beam connection: rigid moment connection, primary beam/secondary beam connection hinged connection
Staircase: steel staircase;
External Cladding&Insulation:ALC panels
Internal Partition: ALC Panels
