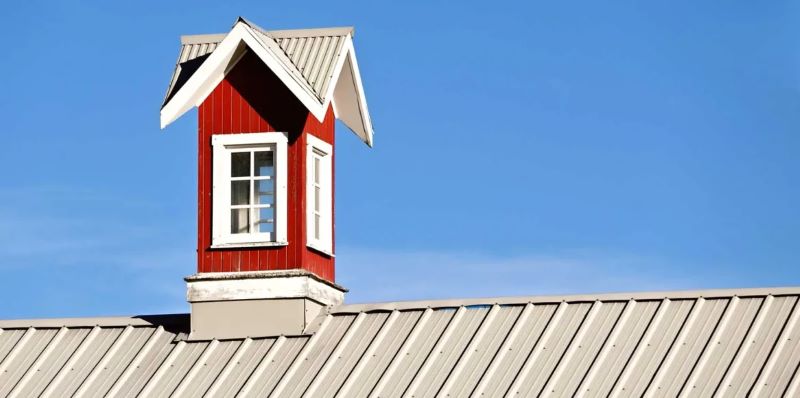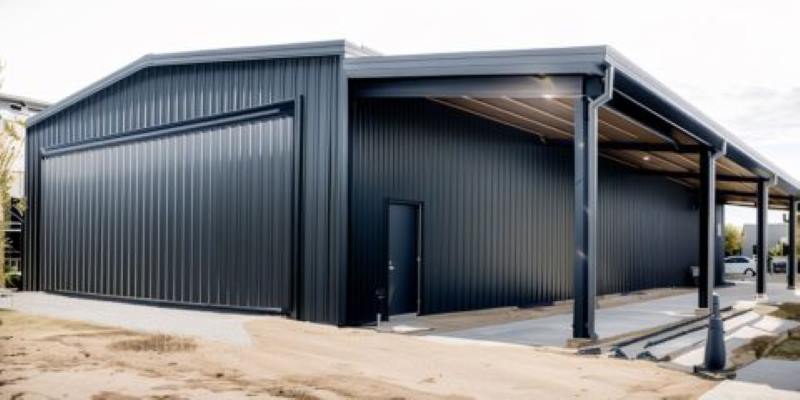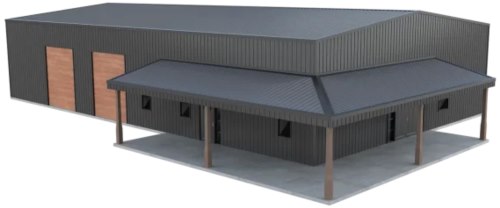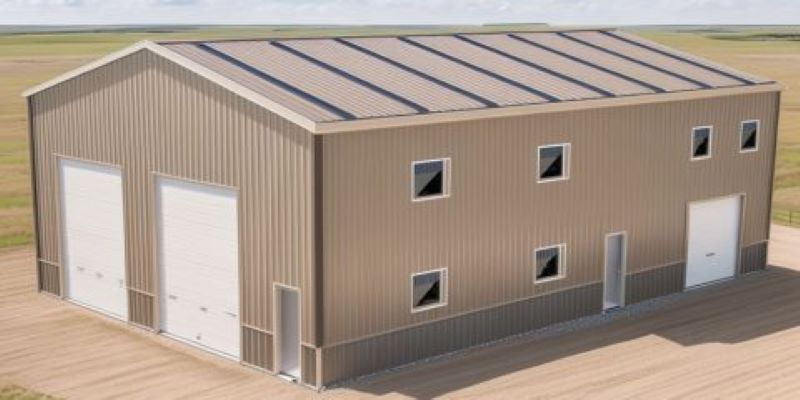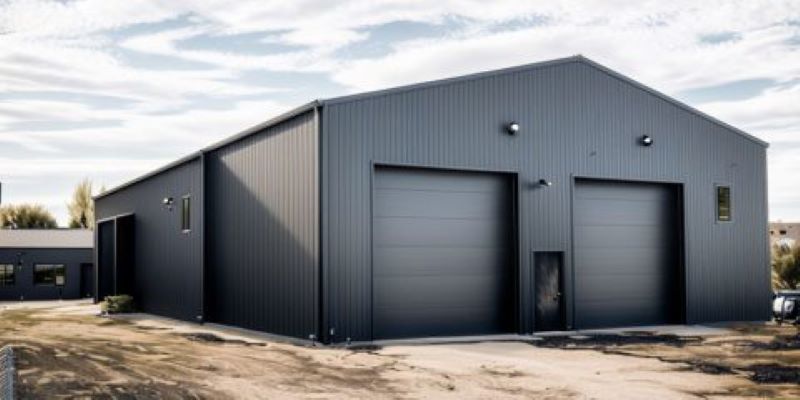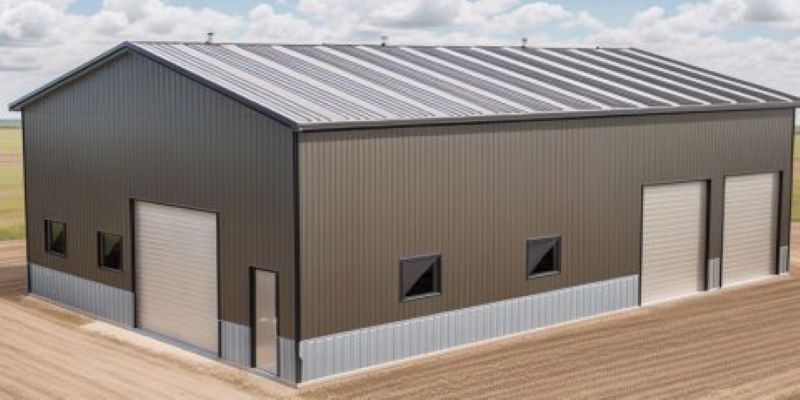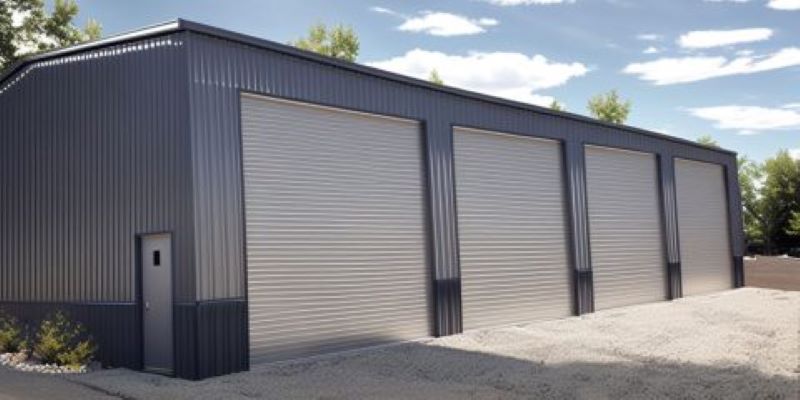Steel Structural options for Metal Buildings | A guide to structural upgrades for metal buildings
A guide to structural upgrades for metal buildings
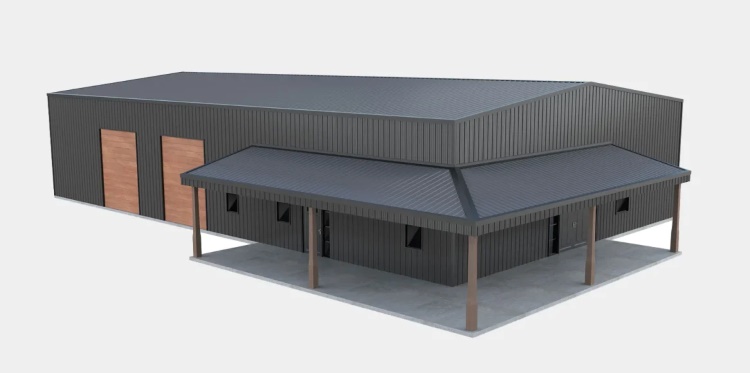
Index On This Page
1.Canopies
2.Lean-To
3.Mezzanines
4.Roofline
Canopies
Not only is the shelter a comfort factor, but it can also help with safety, helping keep snow away from the entrance, and protecting anyone entering or leaving from snow falling off the roof.
The simplest way to build a canopy is to extend primary-frame rafters outside the building as cantilevers. A less economical alternative is to attach separate canopy framing to exterior building columns. Canopy beams can be straight or tapered, extending from around 4’ to 12’, as limited by their loading capacities and the site’s snow loading. Sometimes, canopies extend along the full length of a warehouse with multiple loading bays.
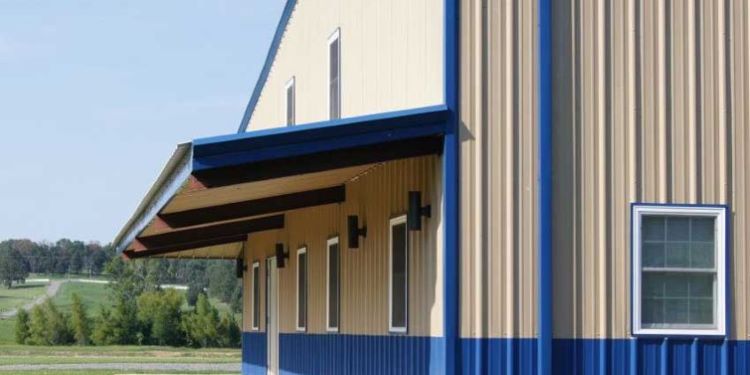
Steel Building Eave Canopy
Eave Canopy
Lean To Additions
Lean-tos can be enclosed or constructed without walls for additional outside storage, farm machinery, or an RV. One possibility is to use an enclosed lean-to as added storage or office space attached to a large warehouse.
Constructing a lean-to is relatively inexpensive IF ANTICIPATED BEFORE PLACING YOUR ORDER. Adding a lean-to to an existing building is generally uneconomical and potentially unsafe if the existing wall girts and siding are removed in the process. Thus working with these structures requires a heightened level of attention from designers and builders.
See example buildings with lean-to additions - 30x40 shop and a 30x40 metal home
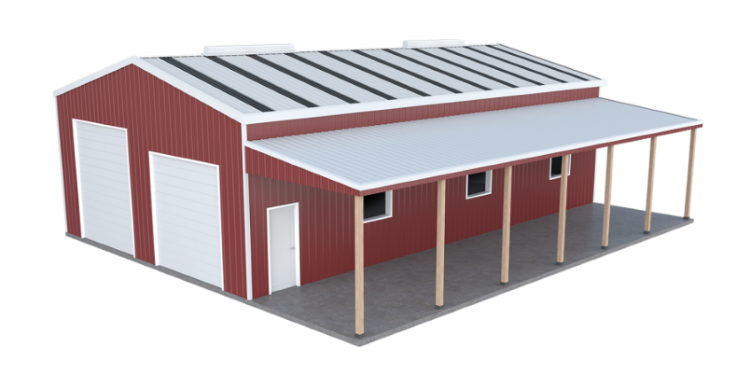
Steel Building with Lean to
Mezzanines
Let’s imagine you have a large, rectangular building, with three-quarters of it used for parking heavy machinery. In the last quarter of the building, you have machinery and shelving less than 6’ high. This is precisely the sort of situation where a mezzanine, built over that last quarter of the building, can give you a substantial amount of extra floor space at a modest cost.
The mezzanine can be used as office space overlooking the rest of the building area, storage of slow-moving inventory, or office space. If used for storage, mezzanine access can be via stairs, lifts, or gates to allow the loading of pallets.
Mezzanines are typically constructed using structural steel components and custom-designed for your intended space. Alternatively, for smaller mezzanines, traditional 2x4 construction can be used.
In residential construction, a mezzanine can provide a loft for an extra bedroom or a home office. In a retail store, there is now more display or storage space.
See an example 40x60 shop layout with mezzanine.
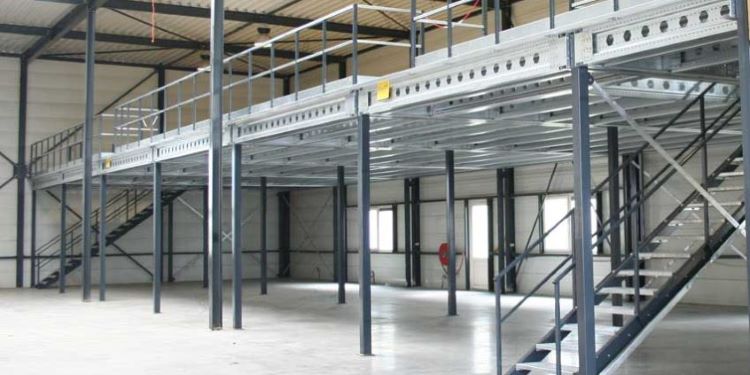
Structural Steel Mezzanine
Customize the Roofline
That's definitely not the only option for your steel building, though.
The following modifications, which your kit supplier can provide, will dramatically change the look of your structure.
- Add eave extensions from 2’ to 10’ deep
- Include a self-supporting end wall canopy from 3’ to 10’ deep
- Increase the pitch (the slope) of the roofline
- Choose a hip roof instead of a gable
- Select a sloped or vertical fascia
Would you like to see more information and images of ZHM’s Metal Steel Structure Buildings ? Visit our Photo Gallery.
HOW CAN WE HELP YOU?
ZHM’s world-class team — together with our raw material suppliers and subcontractors — works to solve your most challenging design, engineering, farbrication or construction issues.
Contact ZHM by telephone at +86 135-8815-1981 (wechat and whatsapp) or send us your questions via email to info@zhmsteelworks.com


