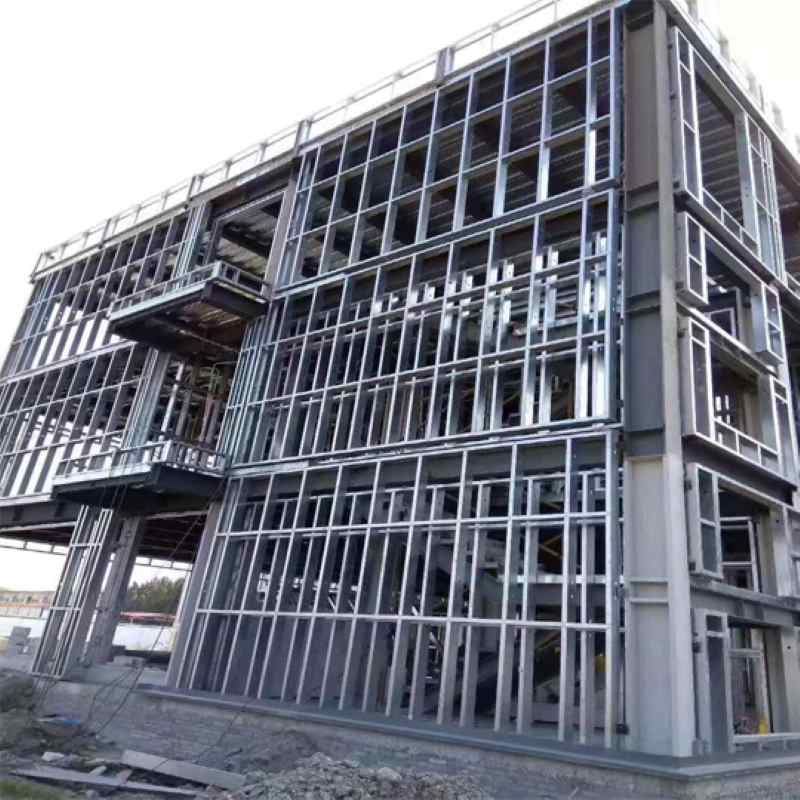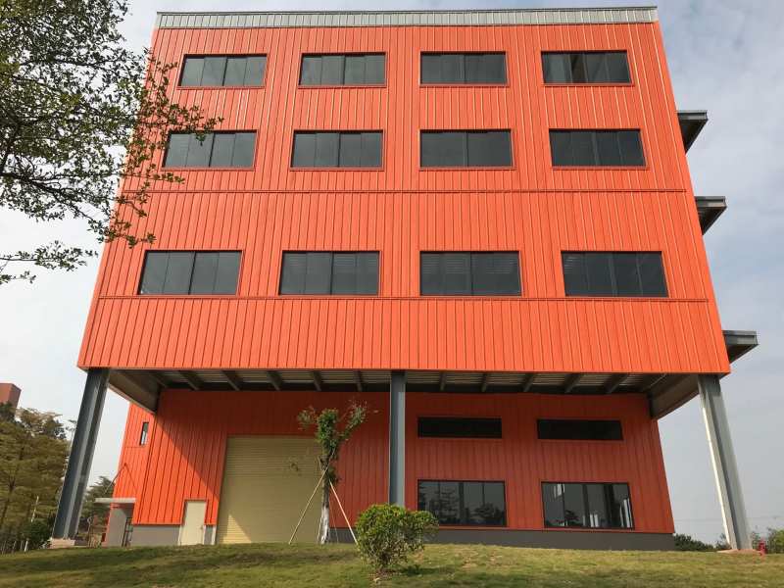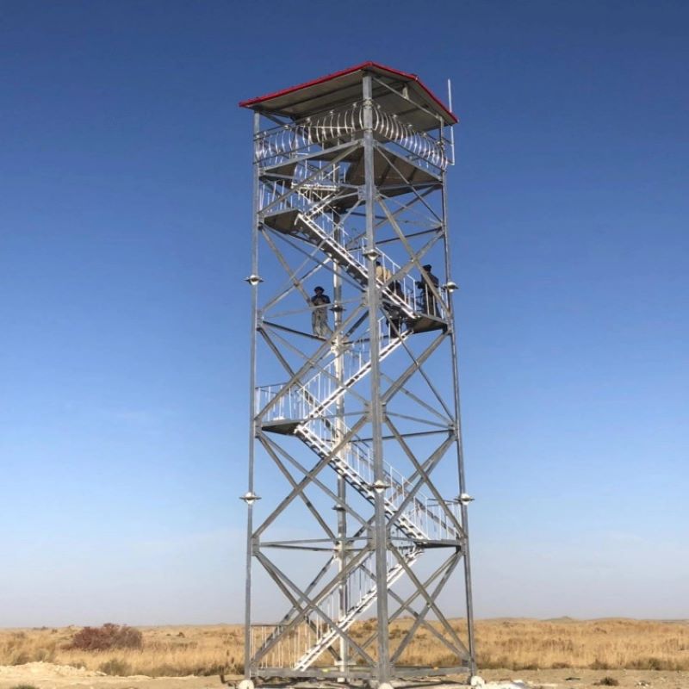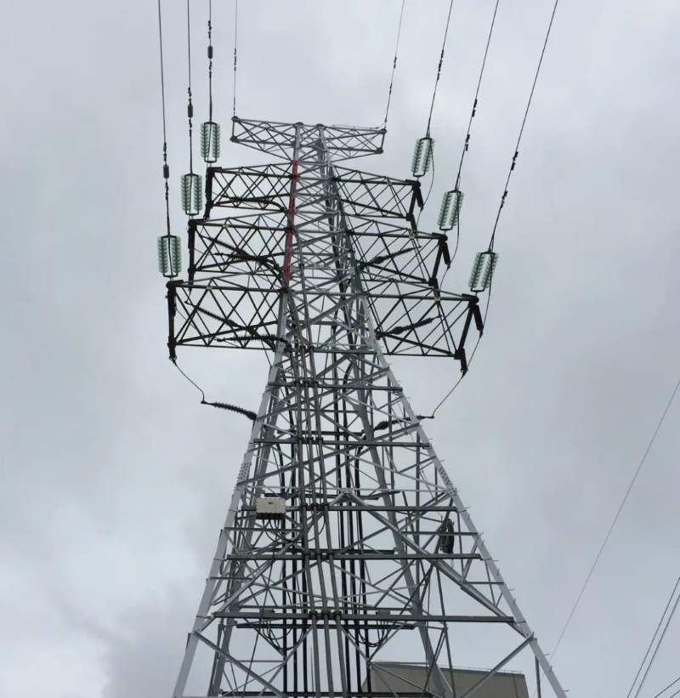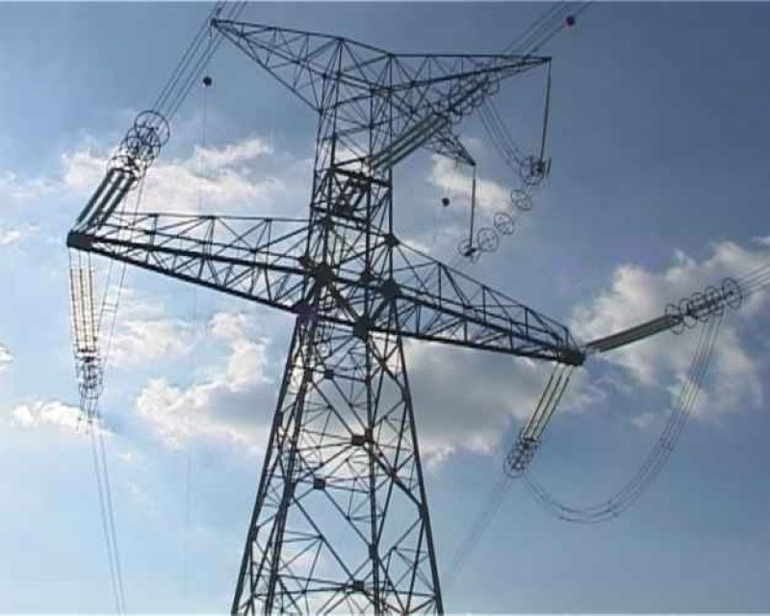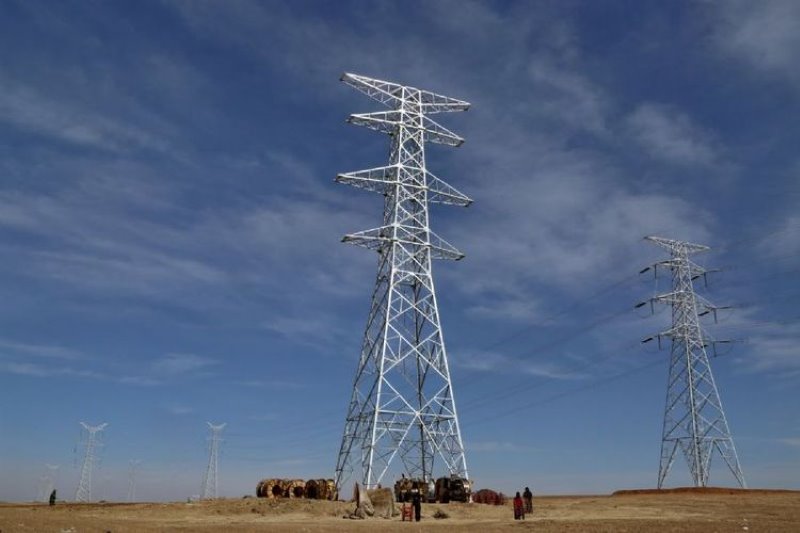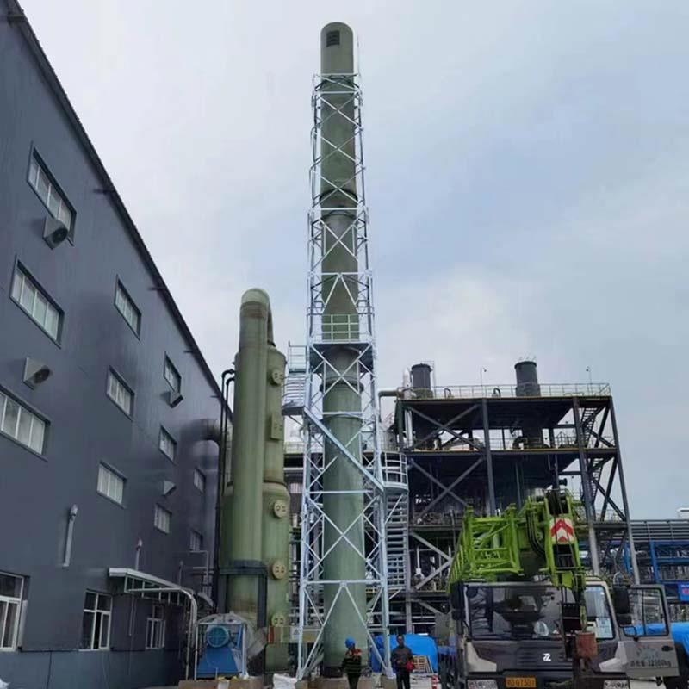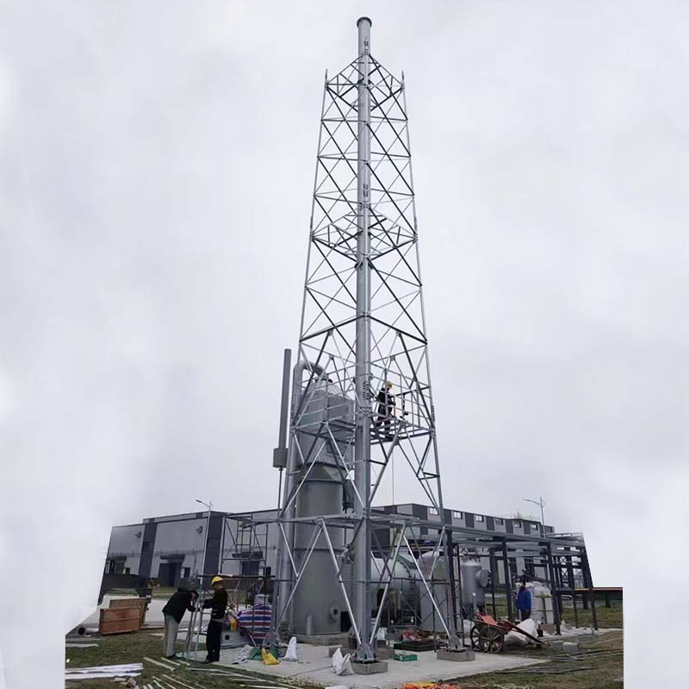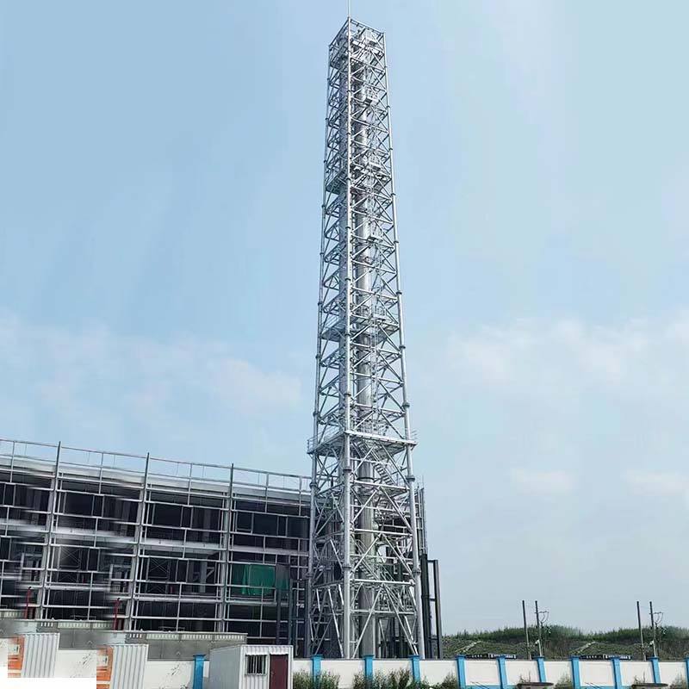3 Floor Steel Family House Building USA
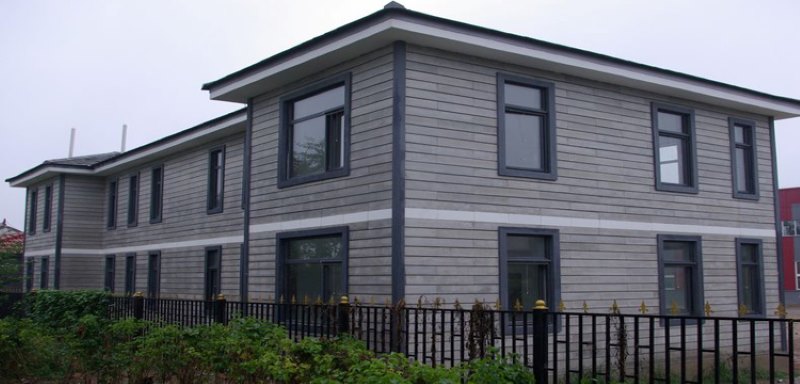
3 Floor Steel Family House Building USA:Building After Installation

3 Floor Steel Family House Building USA:Building During Installation
2)Steel weight Tonnage: 62 tons
3)Application: steel structure building for a family house
4) Project loaction: United States
5) Steel structural rigid frame drawing
6) Applicable Standard: ASTM and ASME A572 Gr.50/A36/A992
ZHM Huawu Steel started discussing this project in August last year and it took us 7 months. We are delighted that the customer placed an order in March this year. The long duration is mainly due to the fact that this is the customer's own house, and he wants every corner of the house to be comfortable and perfect because it will become a warm home.
All of our houses are customized according to the customer's requirements and preferred style. Unlike industrial steel warehouses, steel workshops, and office buildings the design of steel structure factories is almost the same.
Another reason negotiations took so long is because the customer's doors, windows, and glass curtain walls have already been made by the client's respective suppliers. We only provide the steel structure frame, so we need to consider the customer's doors, windows, and glass curtain walls in our design. This requires more detailed communication and coordination, as once the glass curtain walls are done, their dimensions cannot be changed, because the glass cannot be cut.

3 Floor Steel Family House Building USA:Thermal Wall Installation

3 Floor Steel Family House Building USA:Windows and Doors Installation
When placing an order we suggest including a complete structure and various components to avoid errors. This integrated service ensures the compatibility and consistency of each part, reducing unnecessary troubles and costs. We have always been committed to providing customers with a one-stop solution to ensure a smooth construction process.

3 Floor Steel Family House Building USA:Building 3D Isometric View

3 Floor Steel Family House Building USA:Building Front and left Elevation

3 Floor Steel Family House Building USA:Building Back and Right Side Elevation
Why ZHM Huawu Metal multiple Floor Steel Family House Building ?
 |
 |
 |
 |
| Reliable and Customized Designs | Cutting Edge Designing Process | Free Online Price System | Easy Bolt-by-number Assembly |
 |
 |
 |
 |
| Over Two Decades of Experience | Value For Money | Unmatched in Quality and Craftmanship | Excellent Customer Service |
Would you like to see more information and images of ZHM Huawu Steel's Metal multiple Floor Steel Family House Building ? Visit our Photo Gallery.
HOW CAN WE HELP YOU?
ZHM’s world-class team — together with our raw material suppliers and subcontractors — works to solve your most challenging design, engineering, farbrication or construction issues.
Contact ZHM by telephone at +86 135-8815-1981 (wechat and whatsapp) or send us your questions via email to info@zhmsteelworks.com

