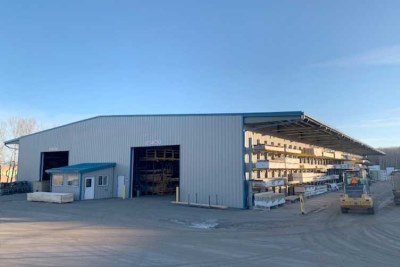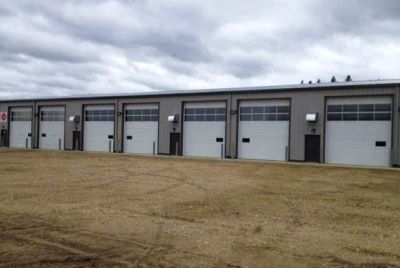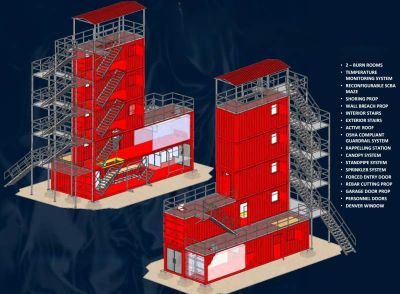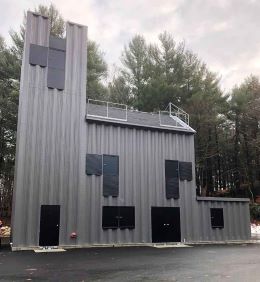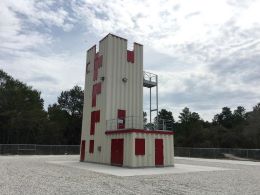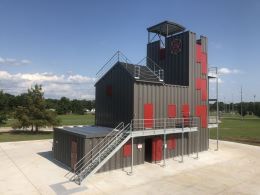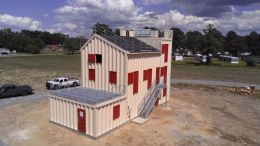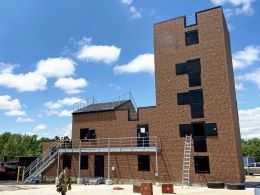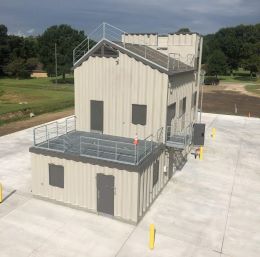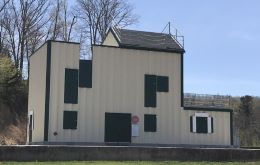Commercial Lumber Buildings | Steel Structures | ZHM,China Manufacturer Factory Supplier
ZHM Huawu Steel manufactured and delivered this steel commercial lumber building in 2018.
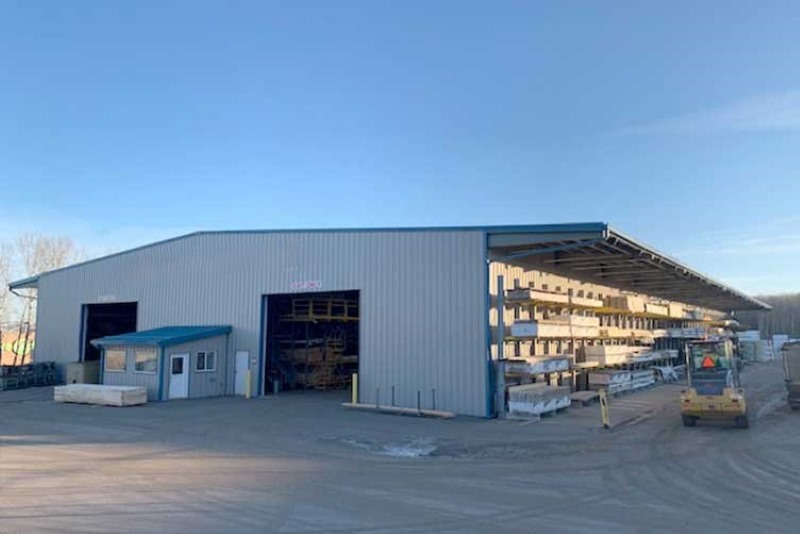
ZHM Huawu Steel successfully delivered this metal building kit and met the deadlines for this time-sensitive building project. We delivered this building on site in June of 2018 which insured a seasonally scheduled and opportune term for construction and grand opening by fall of 2018. This hard-wearing warehouse has proven its practicality and its distinction as a user-friendly facility throughout the years.
Engineering buildings intended for use involve special geographic considerations, and ZHM Huawu Steel has nearly 20 years of experience fabricating steel buildings for use . Our metal buildings offer near-endless customizability in terms of climate control, accessibility, interior and exterior features, and future expansion demands. ZHM Huawu Steel Buildings provide affordable, versatile work environments for business owners and entrepreneurs seeking low-cost, low-maintenance, and long-lasting construction solutions that showcase lifelong curb appeal.
Considering purchasing a prefabricated steel building for industrial, commercial, or other use in China or another part of the world? Contact us for a quote on your next steel building project.
Building Specifications
With the focus on consistent care of their ever growing list of clientele, our lumber client was in need of a steel building that would accommodate an indoor lumber yard with an oversized vehicle drive lane. Our engineers were able to design a metal building that not only supplied sufficient space for a storeroom, but developed a blueprint that included 2 drive lanes and soaring clear span space for elevated systematic shelving with storage display. This implemented outline & racking layout allows for a smooth drive-in, load-up and easy exit for employees and customers alike.
Offering the supreme durability that Chinese buildings require, this pre-engineered metal building cites top-of-the-line steel construction, and once raised it stands 34x73x5.5m in size. Energy efficient and accommodating, the Misty Gray-colored facility features a required clear-span design, which maximizes space and overhead clearance while creating a comfortable, obstruction-free work environment.
A dependable, corrosion-resistant, Royal Blue roof creates a cool contrast while enveloping a proud and pulchritudinous presence. The canopy serves a subtle 1:12 pitch with a 100-mph wind speed rating and a 30-pound snow load. All purposeful inclusions made in adherence to local province building code requirements and with respect for the region’s typical climate and weather patterns. Supplementary inclusions are (4) 3070 commercial walk door openings, (4) 6m-W x 5m-H overhead framed door openings which accommodate the oversized vehicle drive through capabilities.
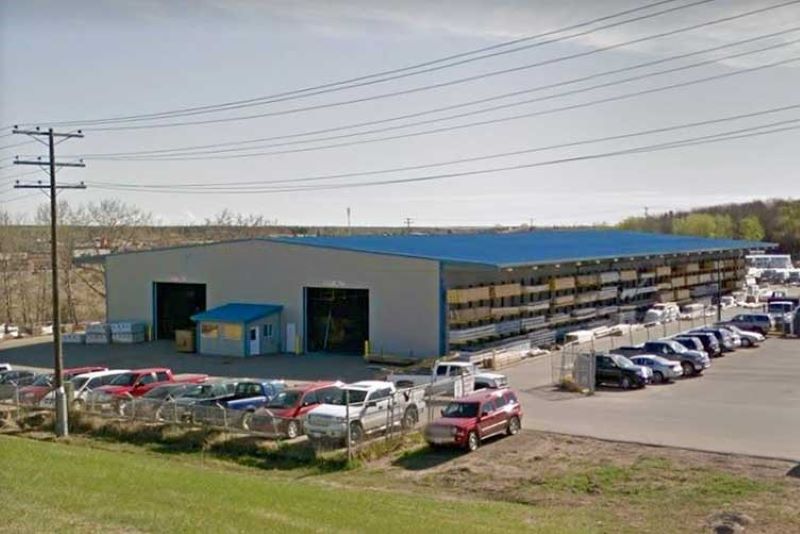
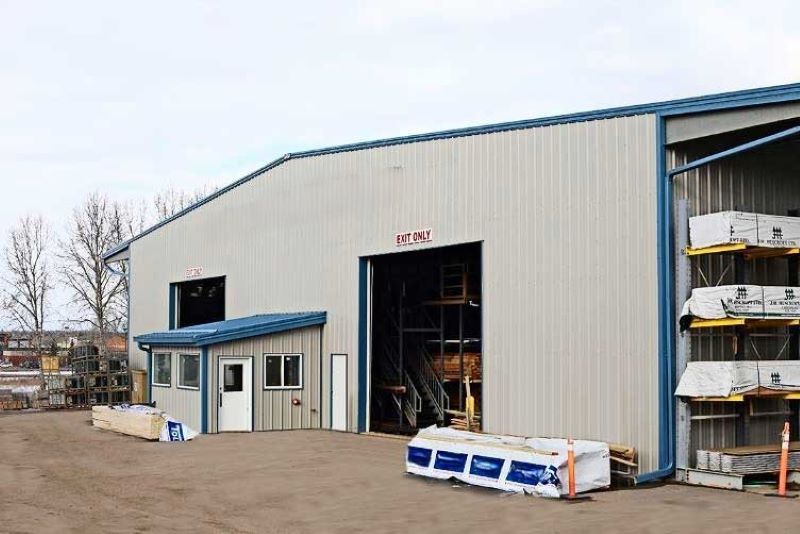
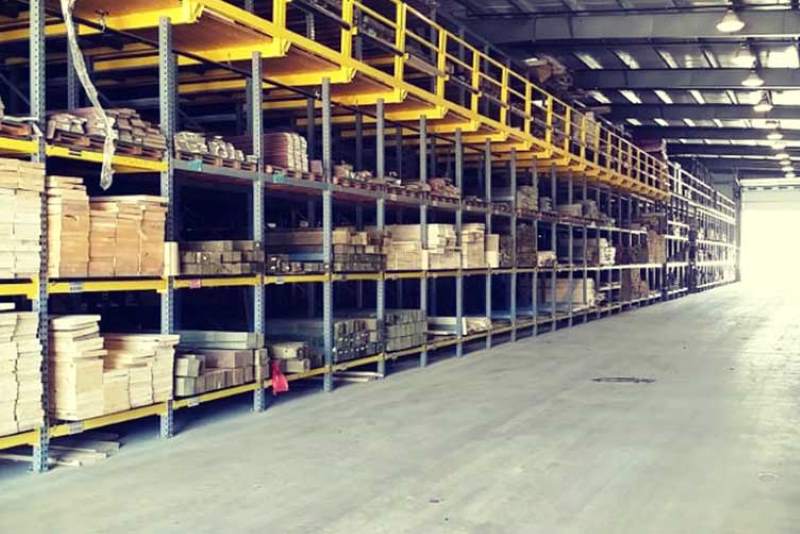
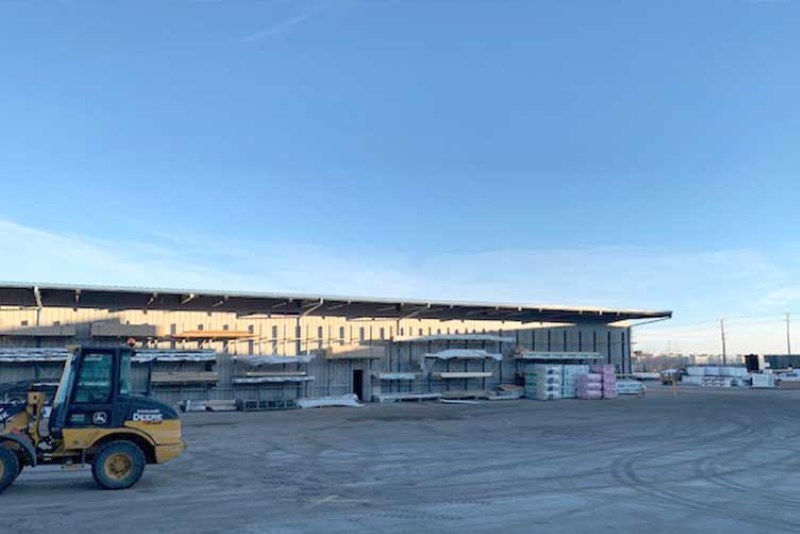
Why ZHM Huawu Steel Commercial Lumber Buildings | Steel Structures ?
 |
 |
 |
 |
| Reliable and Customized Designs | Cutting Edge Designing Process | Free Online Price System | Easy Bolt-by-number Assembly |
 |
 |
 |
 |
| Over Two Decades of Experience | Value For Money | Unmatched in Quality and Craftmanship | Excellent Customer Service |
Would you like to see more information and images of ZHM Huawu Steel's Commercial Lumber Buildings | Steel Structures ? Visit our Photo Gallery.
HOW CAN WE HELP YOU?
ZHM’s world-class team — together with our raw material suppliers and subcontractors — works to solve your most challenging design, engineering, farbrication or construction issues.
Contact ZHM by telephone at +86 135-8815-1981 (wechat and whatsapp) or send us your questions via email to info@zhmsteelworks.com

