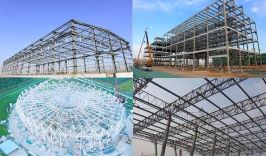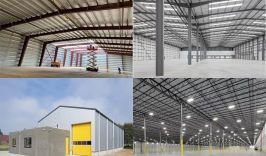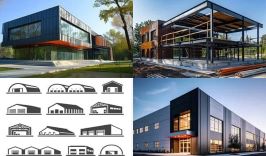Prefabricated metal warehouse buildings
Prefabricated metal warehouse buildings are closed building system that uses metal structure as the main load-bearing system and is matched with roof and wall systems. Prefabricated warehouse structure can not only meet the customized needs of customers but also be completed faster.
Prefabricated warehouse buildings are widely used and their market share is increasing, mainly due to their advantages such as short construction period, relatively low cost, beautiful and durable. With the rapid development of the manufacturing industry, the demand for prefabricated warehouses is increasing compared to concrete structure warehouses.
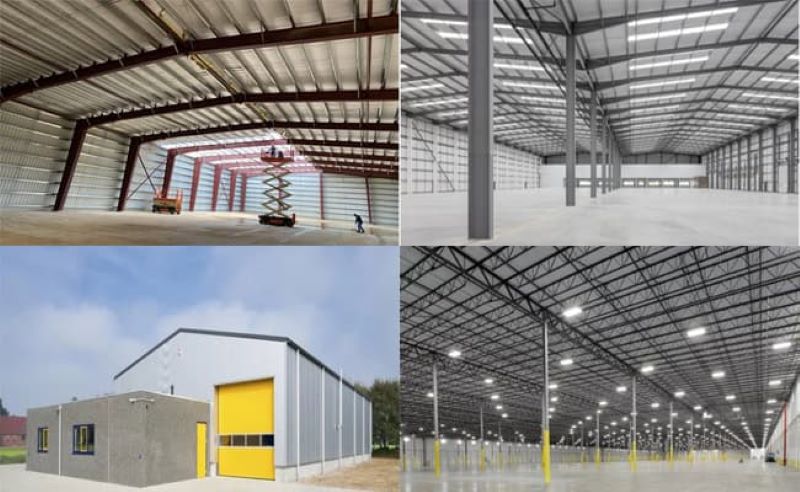
Table of Contents
1.1.Single-span warehouse:
1.1.1.Structural features:
1.1.2.Applicable scenarios:
1.2.Multi-span warehouses:
1.2.1.Structural features:
1.2.2.Applicable scenarios:
1.3.Large-span warehouses:
1.3.1.Structural features
1.3.2.Applicable scenarios:
1.4.Warehouse with mezzanine:
1.4.1.Structural features:
1.4.2.Applicable scenarios
1.5.Selection of roof and wall materials for prefabricated metal warehouse buildings:
Structural scheme of prefabricated metal warehouse buildings:
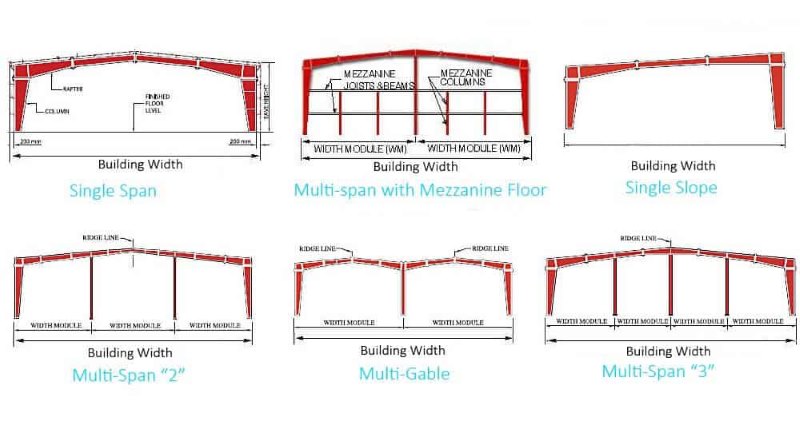
Single-span warehouse:
Structural features:
Height: usually between 6 meters and 9 meters.
Components: mainly include steel beams, steel columns, bracing systems, roofs and wall panels.
Advantages
Open interior space: no intermediate columns, convenient for placing and transporting goods.
Quick construction: simple structure, short construction period.
Convenient maintenance: no internal barriers, easy to clean and maintain.
Applicable scenarios:
Multi-span warehouses:
Structural features:
Height: usually between 6 meters and 11 meters.
Components: In addition to steel beams, columns, roofs and wall panels, it also includes intermediate support columns.
Advantages
Applicable to large-area buildings: Through multi-span design, a larger building area can be covered.
Flexible partitioning: The interior can be flexibly partitioned to adapt to different usage needs.
Stable structure: The intermediate support column increases the stability of the building.
Applicable scenarios:
Large-span warehouses:
Structural features
Height: may reach more than 15 meters as needed.
Components: Use specially made large steel beams and steel columns, and use high-strength roofing and wall panel materials.
Advantages
Extra-large internal space: suitable for storing large equipment, machinery, etc.
No intermediate support columns: The internal space is completely open, which is convenient for operation and transportation.
High load-bearing capacity: High-strength steel is used, with strong load-bearing capacity.
Applicable scenarios:
Warehouse with mezzanine:
Structural features:
Height: The height of each floor is usually between 3 meters and 5 meters.
Components: In addition to conventional steel beams and steel columns, it also includes mezzanine floors, stairs and guardrails.
Advantages
High space utilization: Increased vertical space usage.
Various functions: The mezzanine can be used for storage, office, rest area, etc.
Flexible structure: The mezzanine can be adjusted and modified according to needs.
Applicable scenarios
Selection of roof and wall materials for prefabricated metal warehouse buildings:
Corrugated color-coated steel sheet is a lightweight, high-strength roofing material commonly used in various warehouse buildings.
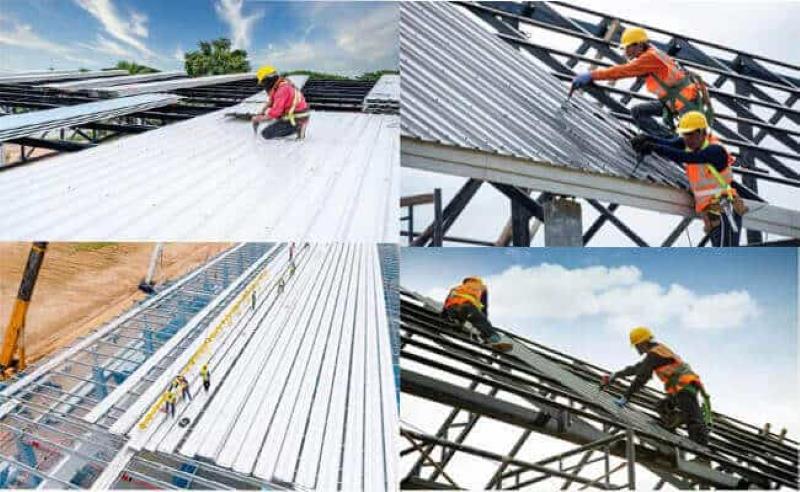
Convenient construction: fast installation and short construction period.
Beautiful: Various colors can be selected according to needs.
Durable: Good corrosion resistance.
Disadvantages:
Poor thermal insulation: In hot weather, the internal temperature is high.
Average sound insulation: Easily affected by external noise.
Sandwich Panel:
The sandwich panel consists of two layers of color steel sheet and the insulation material in the middle, with excellent thermal insulation performance.
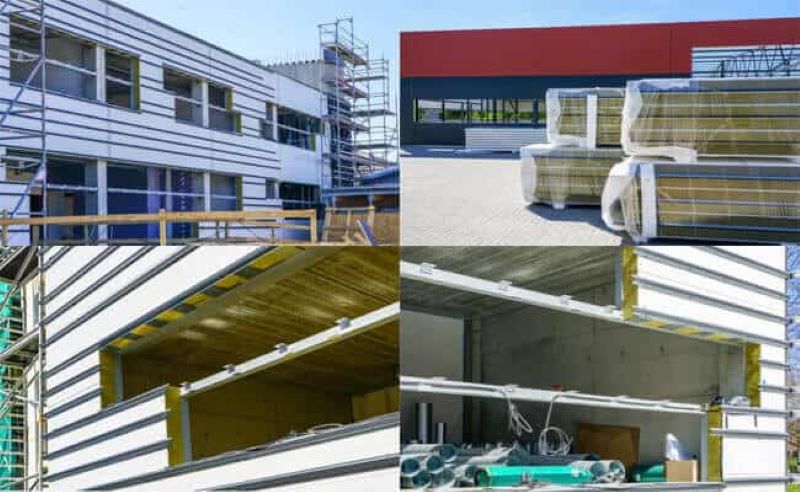
Thermal insulation: It can effectively adjust the temperature inside the warehouse.
Good sound insulation: The middle layer material can block noise.
Disadvantages
High cost: Compared with single-layer color steel plates, the cost is higher, the space occupied is large, and the transportation cost is also increased accordingly.
Increased weight: The bearing capacity of the structure is required to be higher.
Aluminum-magnesium-manganese alloy sheet:
Aluminum-magnesium-manganese alloy sheet is a new type of roofing material with the characteristics of light weight and high strength.
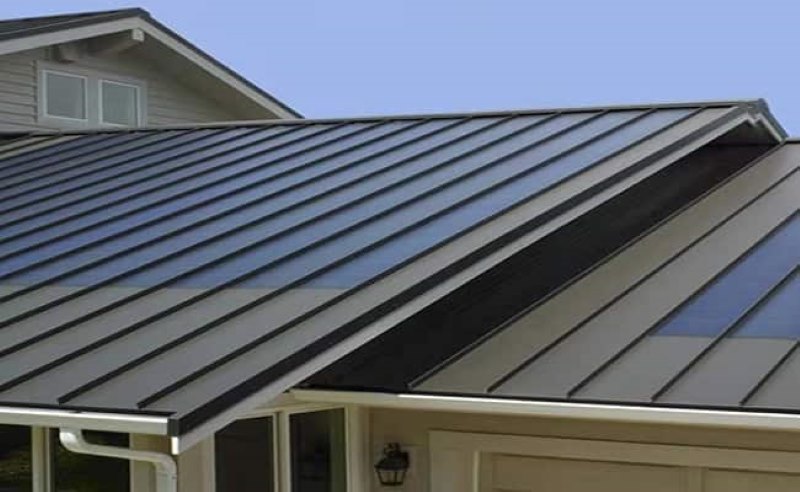
Aluminum-magnesium-manganese alloy sheet
Light weight: Reduce the load on the building structure.
Corrosion resistance: Long service life and low maintenance cost.
Beautiful: It has a metallic luster and good decorative effect.
Disadvantages:
High cost: The material price is relatively expensive.
Complex construction: professional installation team is required.
Prefabricated metal warehouse buildings have a variety of structural types to choose from. Different types of warehouses have their own advantages and characteristics to meet different usage scenarios and needs.
For warehouses with smaller areas, it is recommended to choose single-span prefabricated warehouses with open internal space to increase storage space; for warehouses with larger scale and large area, it is recommended to choose multi-span warehouses, which are safe, durable and economical;
Special large equipment such as aircraft and ships can choose large-span warehouses, which can provide ultra-large unsupported internal space;
For multi-functional needs such as office, workshop, and warehousing, it is recommended to choose prefabricated metal warehouse buildings with mezzanines to increase the vertical use space; land resources are limited but storage needs are large, it is recommended to choose multi-layer prefabricated warehouses, and the construction cost of storage space of the same area is relatively low.
After understanding the several types of prefabricated metal warehouse buildings, when enterprises choose to build warehouses, they can choose a reasonable warehouse type according to their own needs and specific application scenarios to achieve the best use effect.
Related Posts:
Would you like to see more information and images of ZHM’s The Design of Steel Structure Workshop? Visit our Photo Gallery.
HOW CAN WE HELP YOU?
ZHM’s world-class team — together with our raw material suppliers and subcontractors — works to solve your most challenging design, engineering, farbrication or construction issues.
Contact ZHM by telephone at +86 135-8815-1981 (wechat and whatsapp) or send us your questions via email to info@zhmsteelworks.com
- Pre:Steel Structure Workshop Build 2024/6/22
- Next:Steel Structure Systems: Chara 2024/6/22

