Steel Structure Logistics Centre Distribution Centre
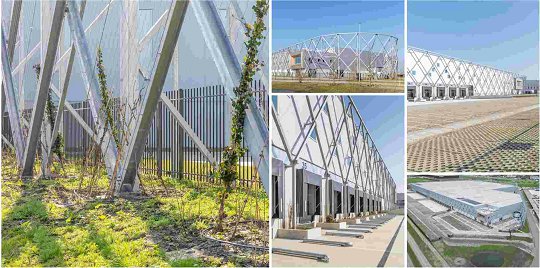
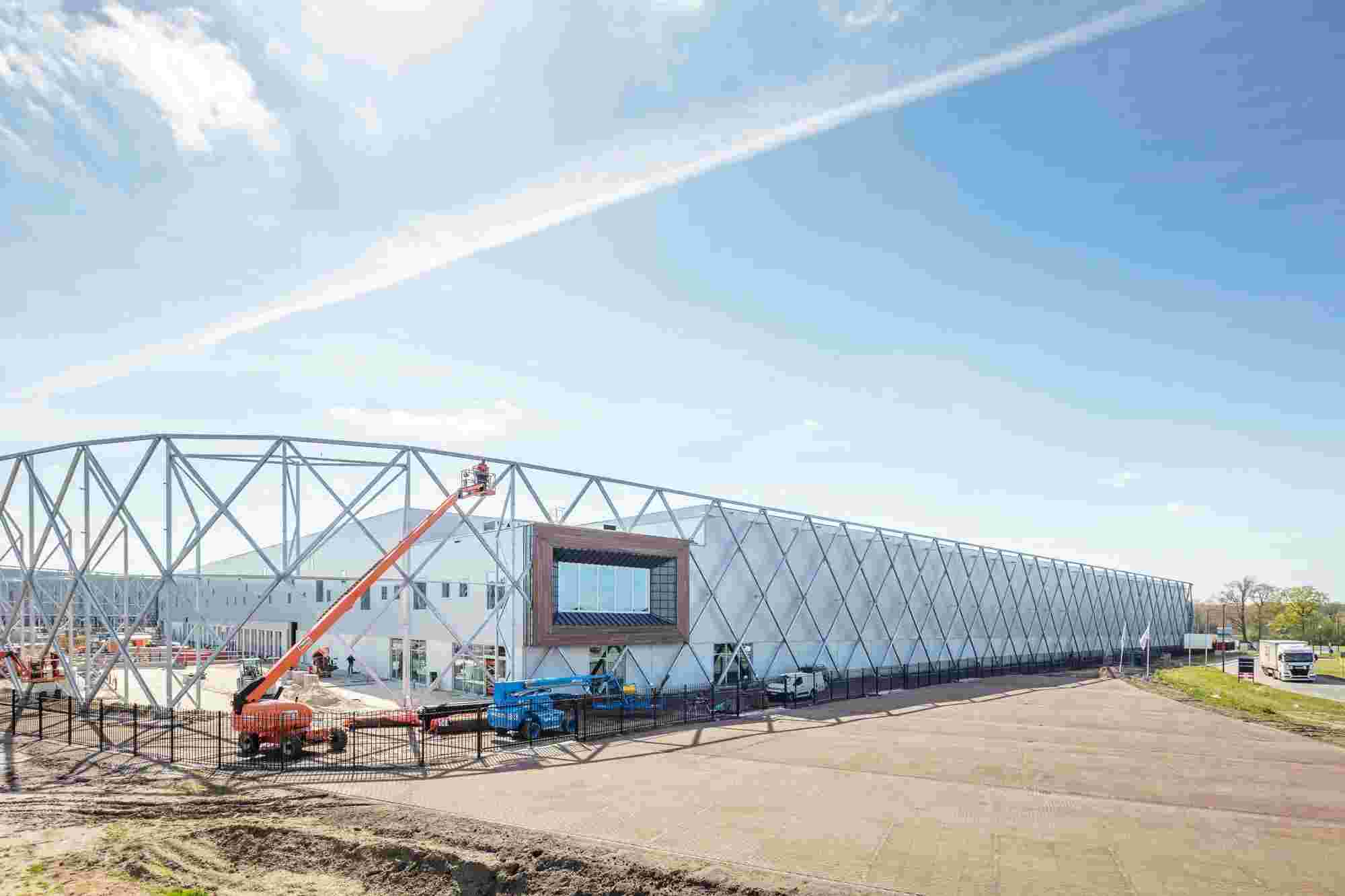
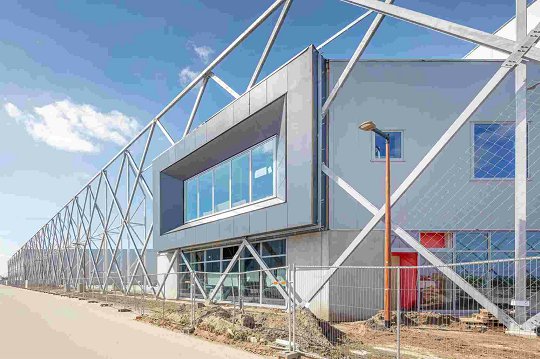
PROJECT INFORMATION
Some 500 trusses were used in the steel structure for the four units with offices. We supplied and assembled the steel structure, the hollow-core slabs and the precast concrete elements for the parapet and lift shaft. ZHM took care of the engineering and assembly of the natural screen. At the base of the natural screen is an impressive steel frame with vertical base portals, which is fully hot-dip galvanised. A diagonal line pattern with steel nets in between, along which the plants climb up, is attached to this frame. The total weight of the steel structure, including the nature screen, is over 1,800 tonnes.
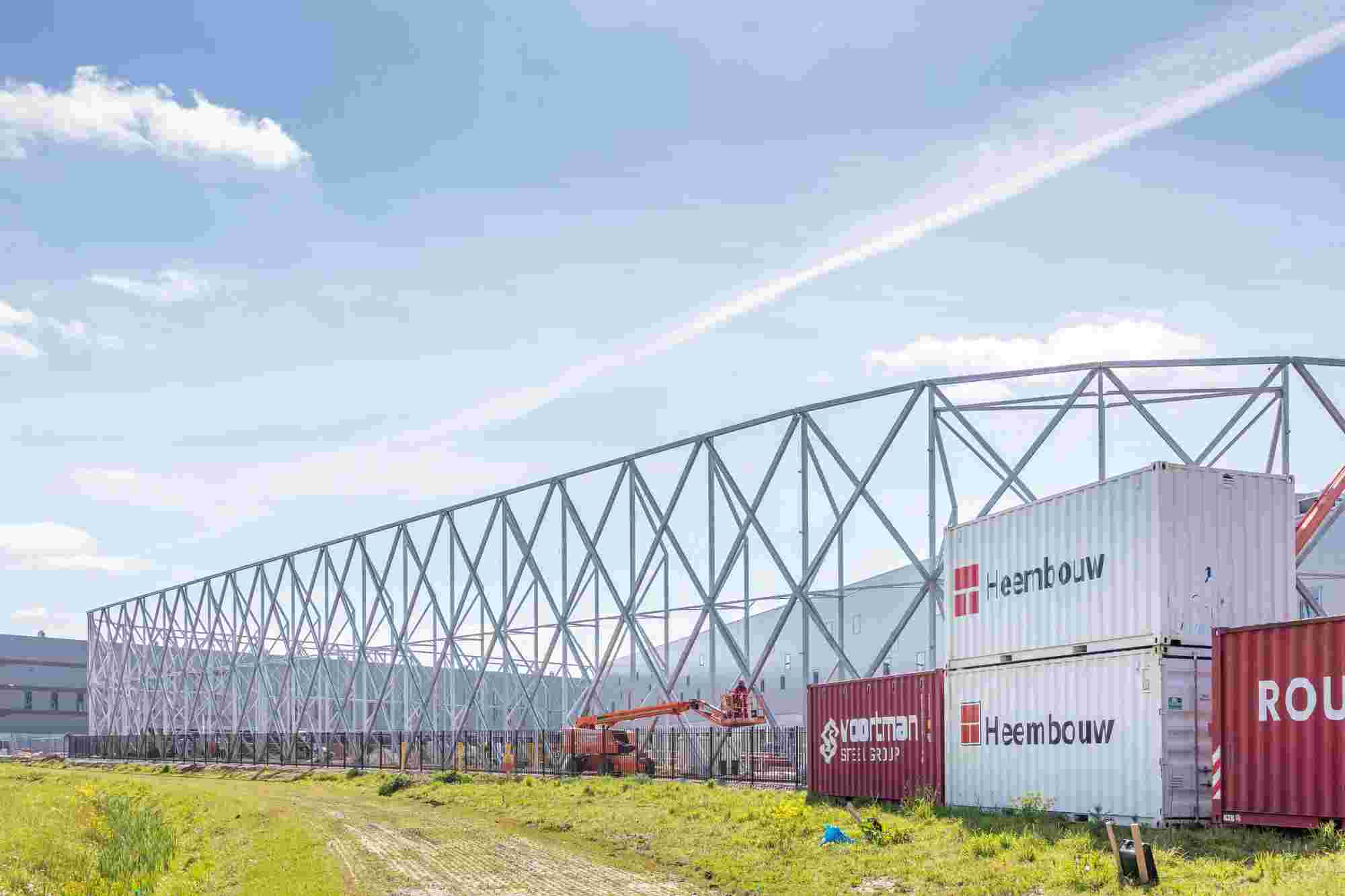
HOW CAN WE HELP YOU?
ZHM’s world-class team — together with our raw material suppliers and subcontractors — works to solve your most challenging design, engineering, farbrication or construction issues.
Contact ZHM by telephone at +86 135-8815-1981 or send us your questions via email to hzhdss@foxmail.com
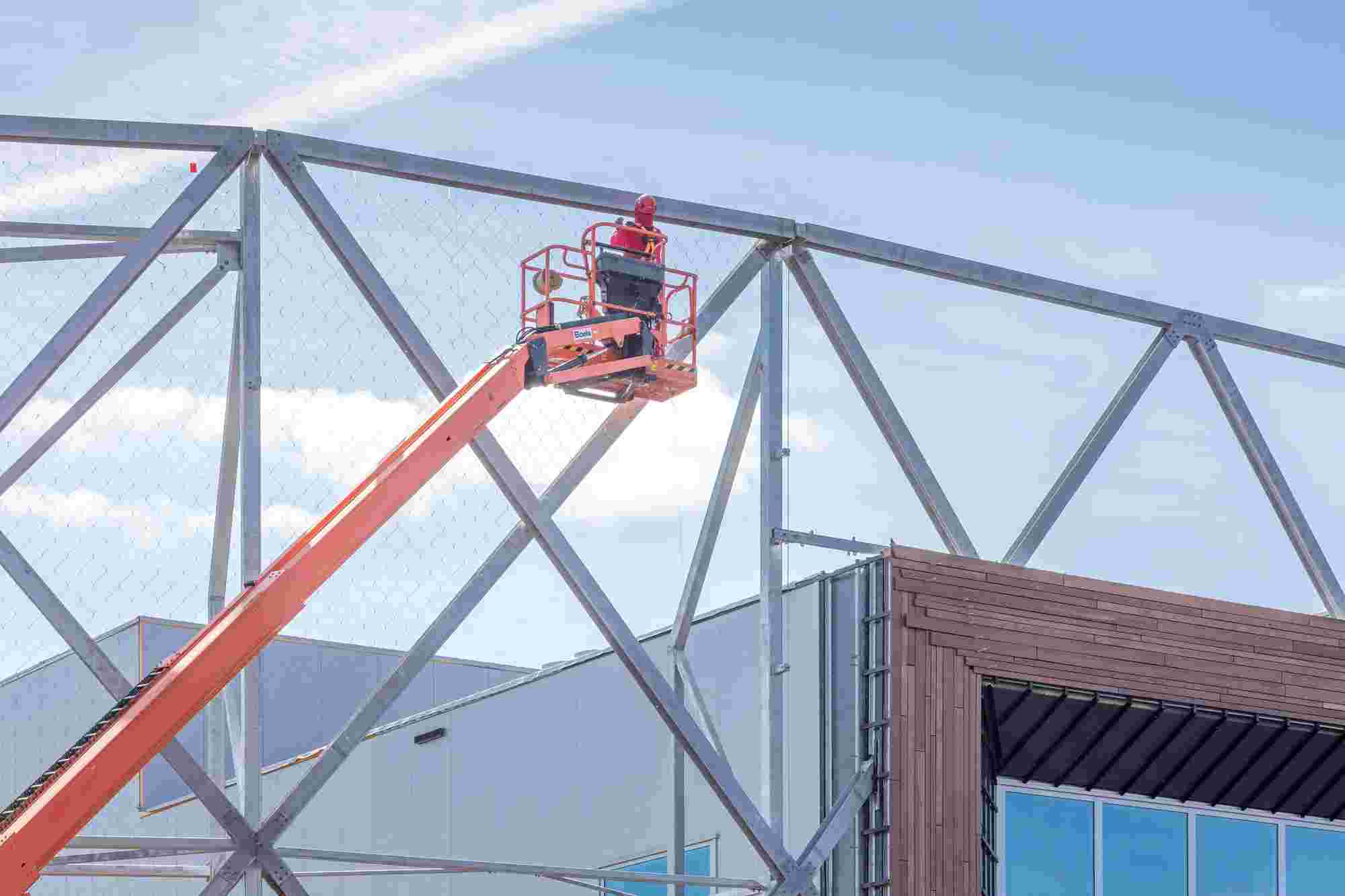
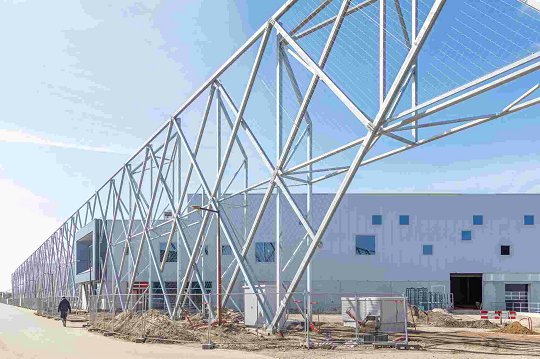
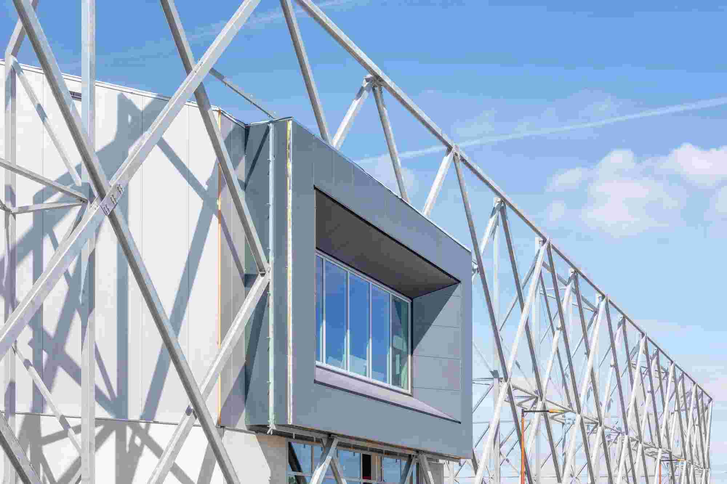
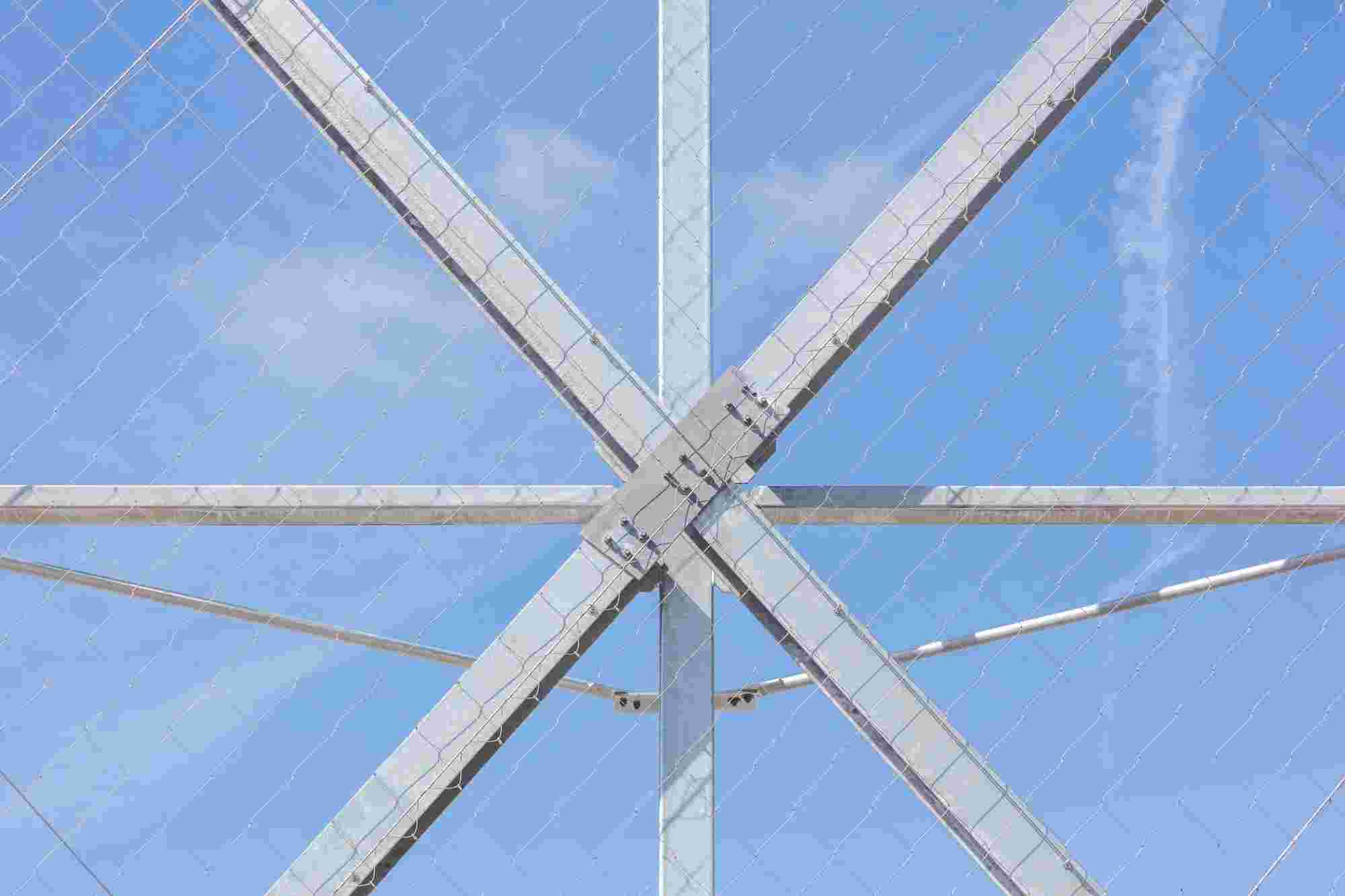
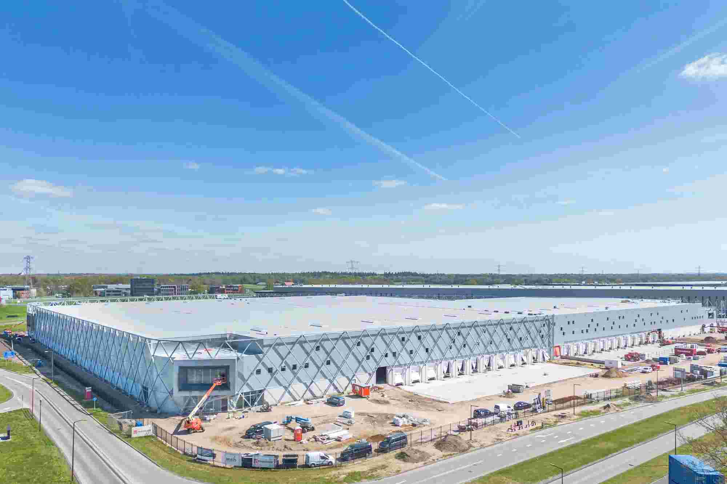
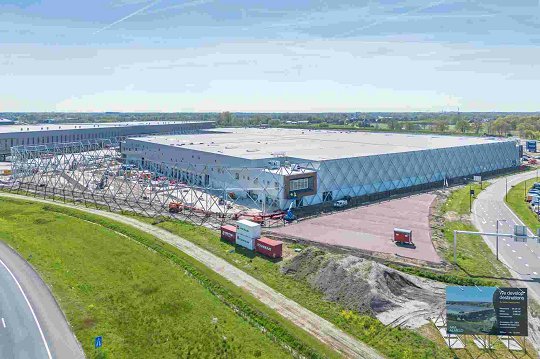
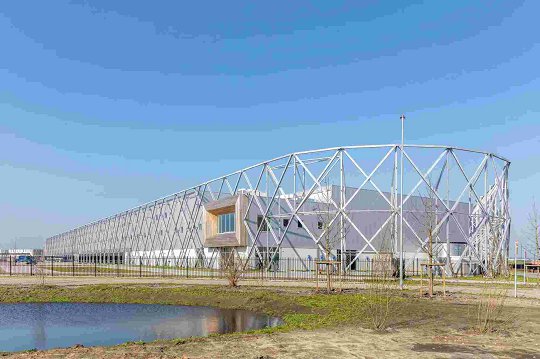
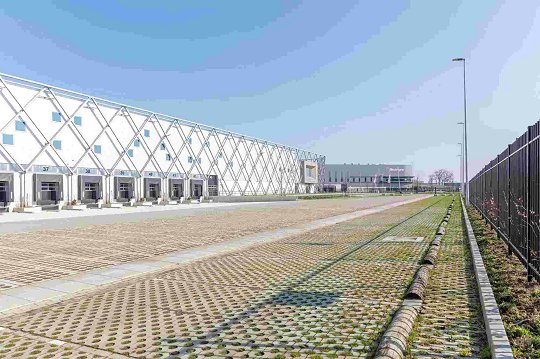
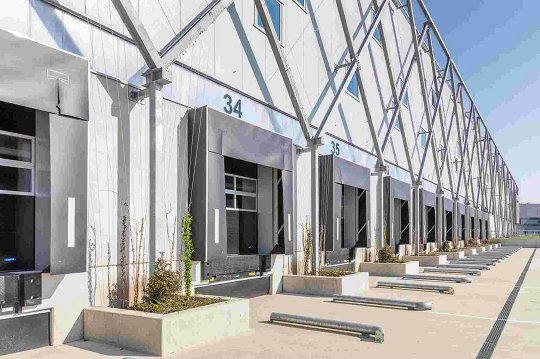
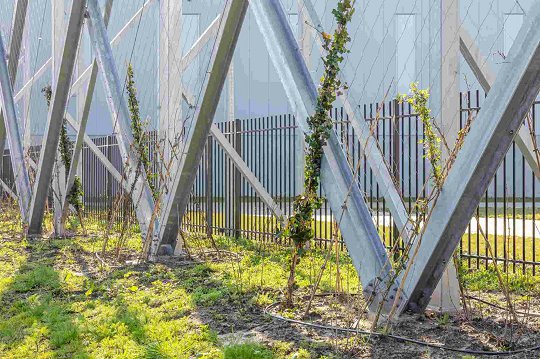
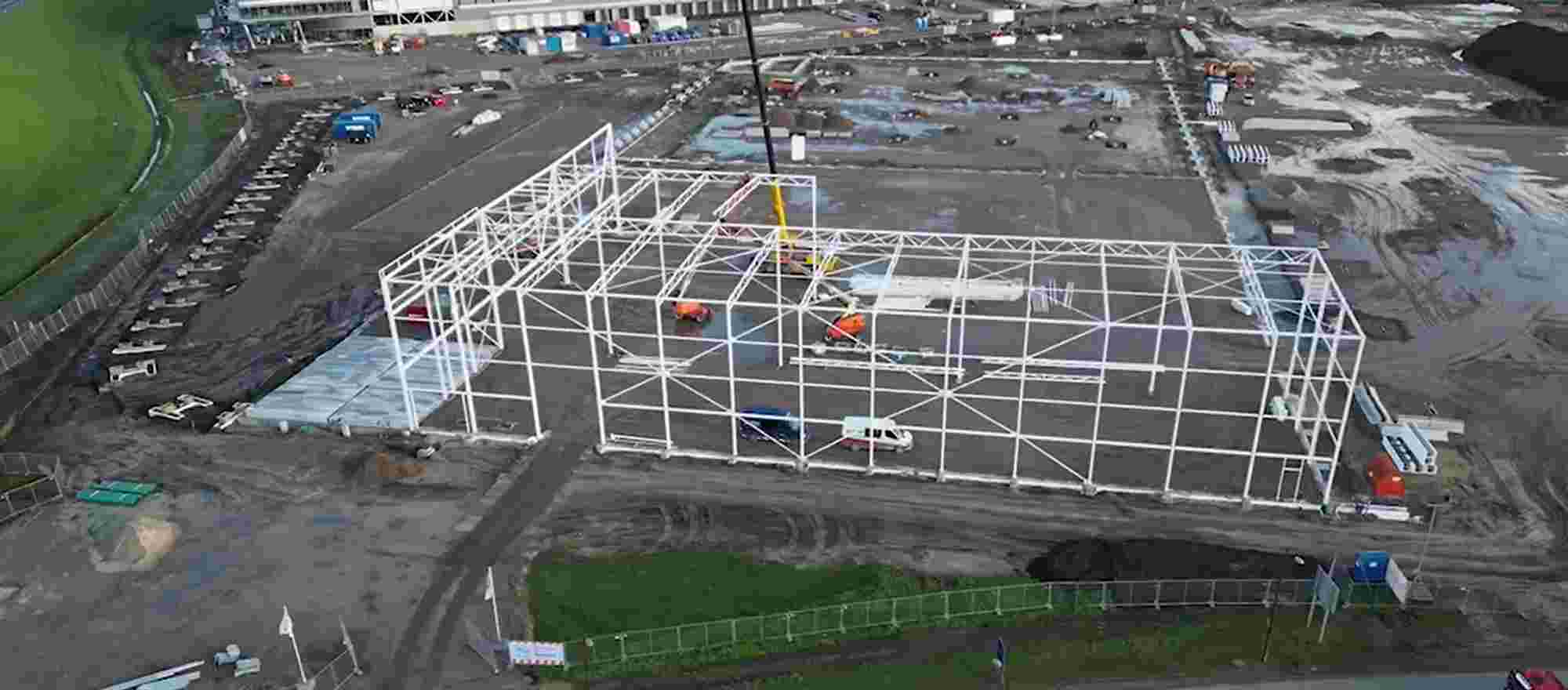
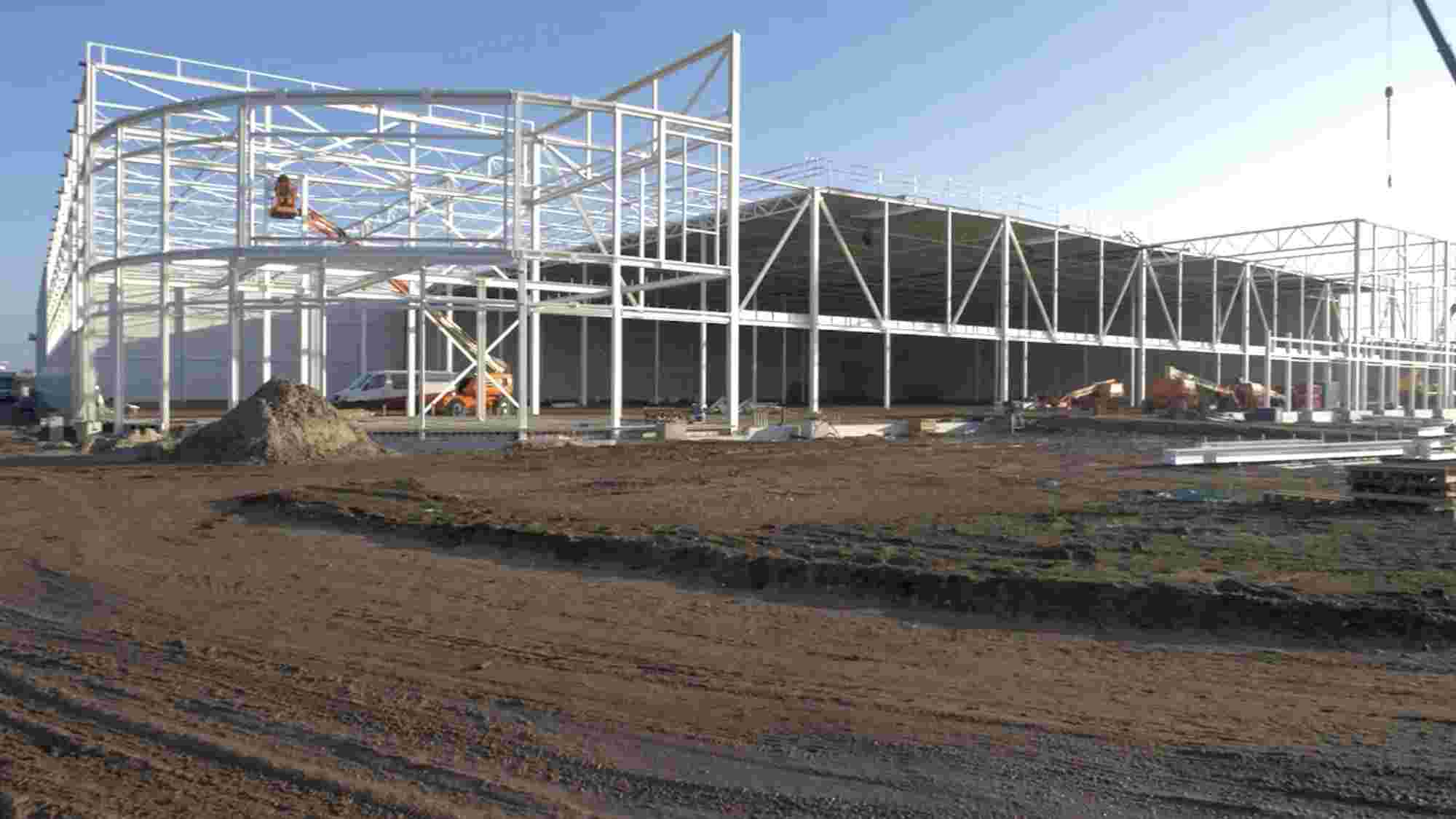
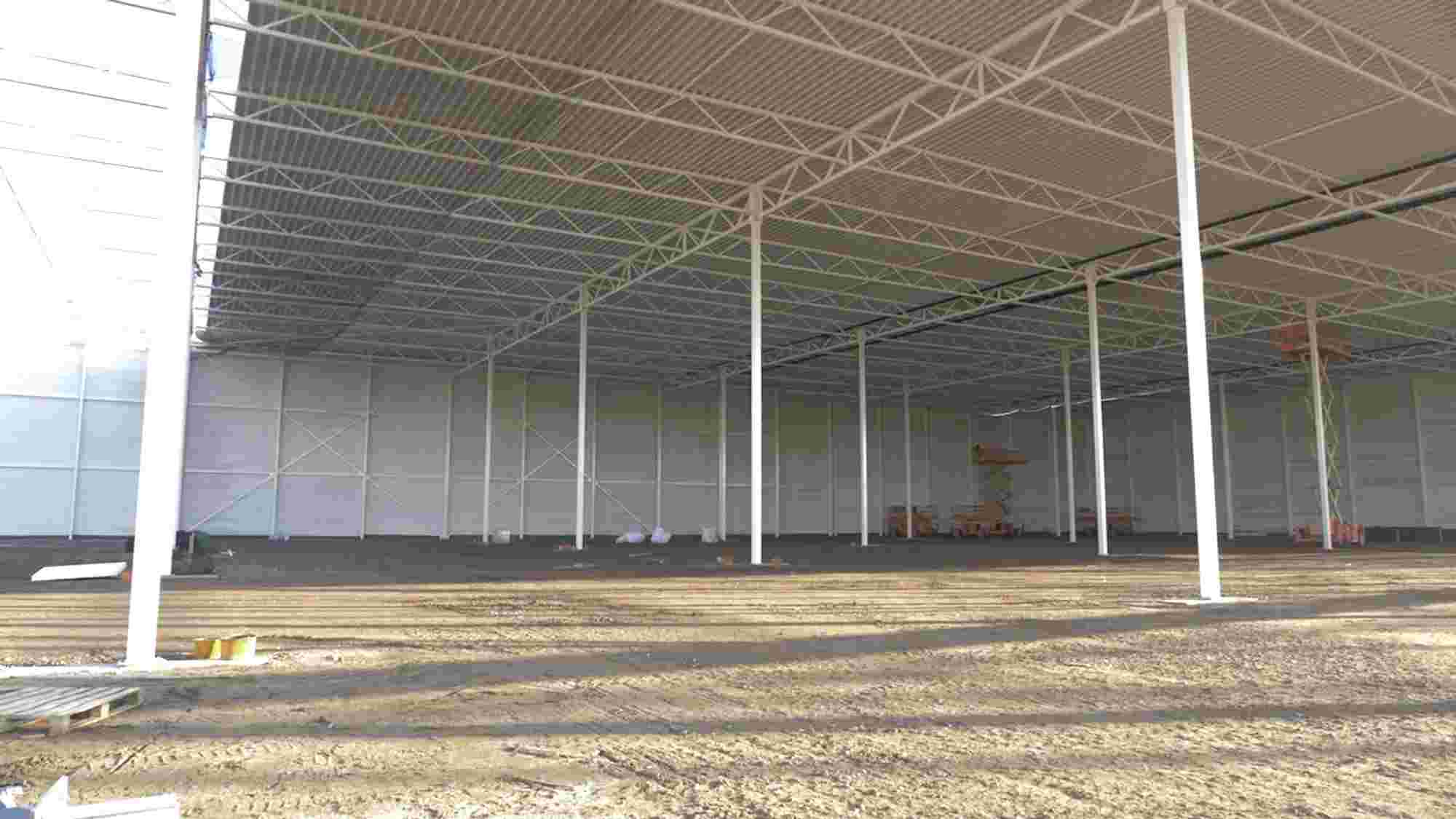
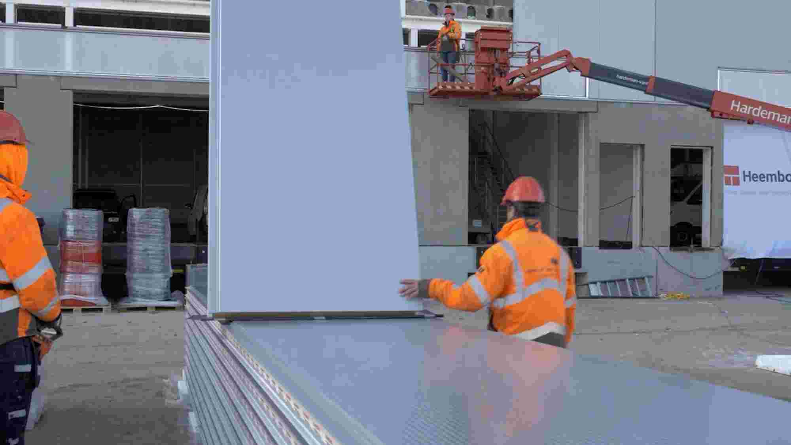

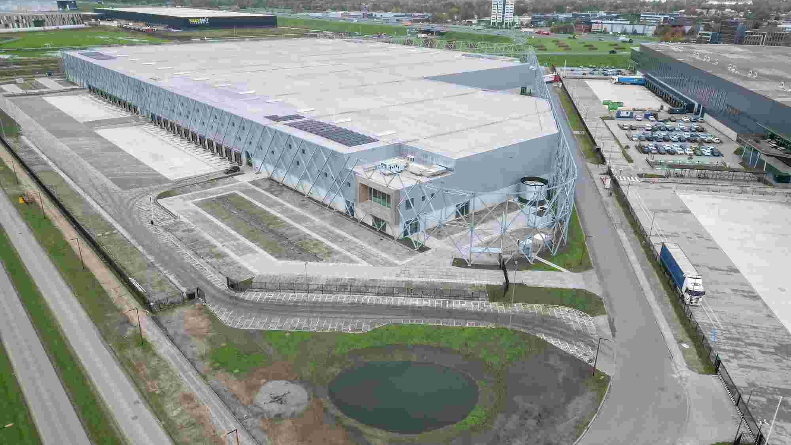
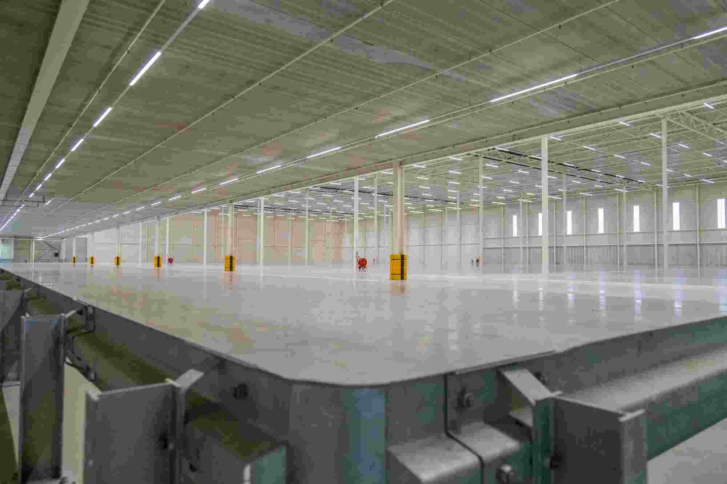
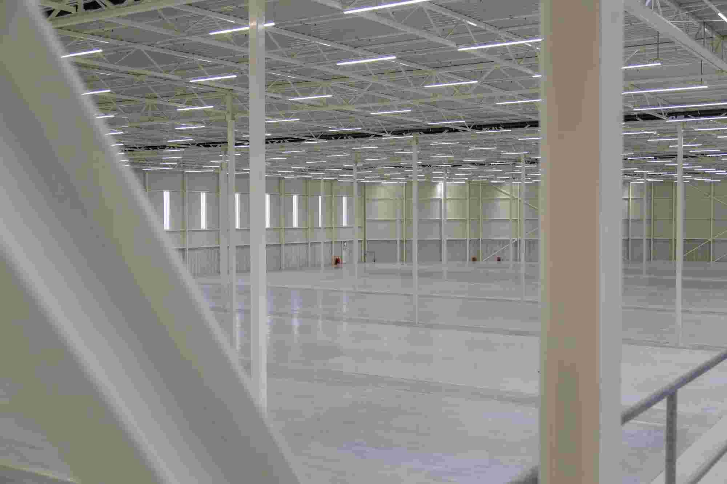
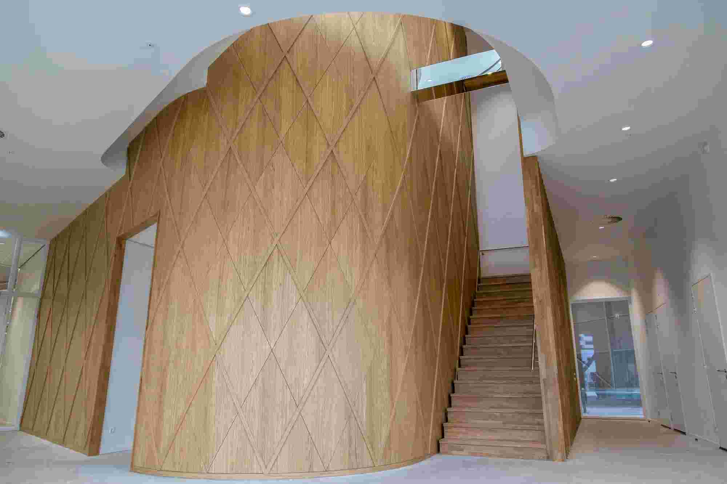
- Pre:Steel Structure Logistics Cent 2024/5/9
- Next:YOUR REEFER RACK SOLUTION IN 5 2024/5/8
