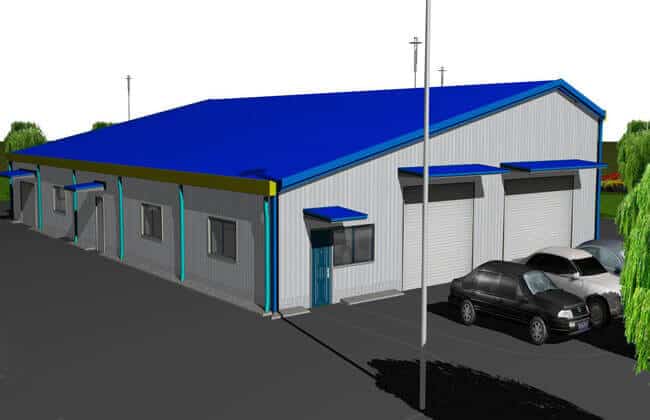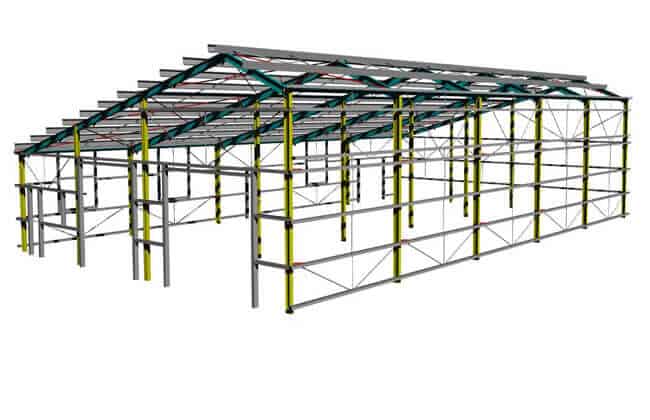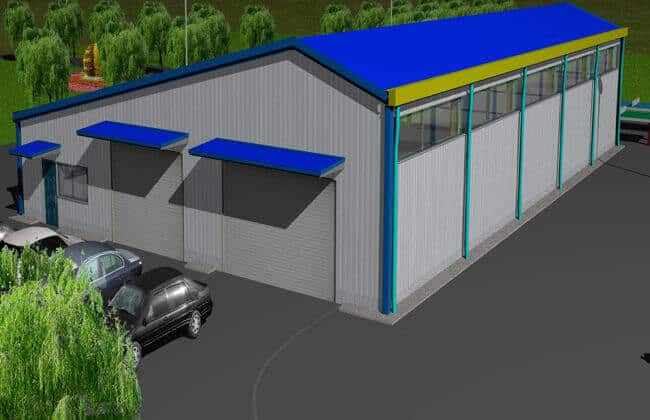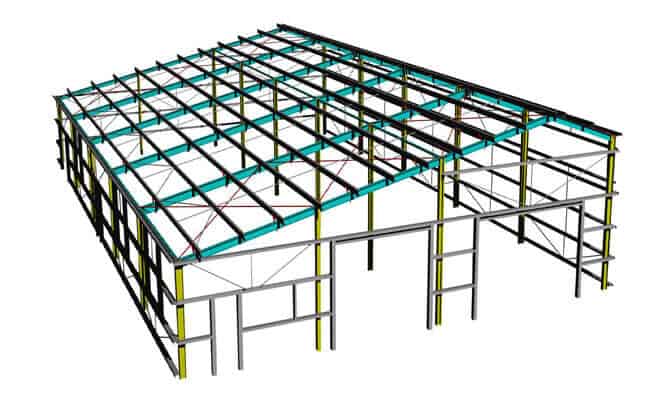30x18m Warehouse Building
30x18m Warehouse Building
Metal building design from ZHM Steel provides an efficient solution for 30x18m Warehouse Building needs. 18m free interior-column frame provides ample interior service space for large-scale cargo. Steel Warehouse Building provides the owner with versatile storage options from Agricultural to Industrial, which include Farm Storage, Grain Barn, Warehouse, Garage, Shed.

30x18m Warehouse Building
Description of 30x18m Warehouse Building
Our Prefab Steel Warehouse Building can provide clients with a high-degree customized solution. It includes a variety of colors for wall and roof cladding, the entrance door, window, and insulation. So the steel structure building comes with primary and secondary framing, wall and roof cladding, fastener and other additional features that include roll-up door, man door, sliding or vertical window, insulation, and other items that provide according to the required of clients.

Prefab Warehouse Building

Steel Warehouse Building
Specs of 30x18m Warehouse Building
|
STANDARD FEATURES |
ADDITIONAL FEATURES |
|
Primary and secondary structural Roof Pitch 1:10 0.5mm corrugated Roof and Wall Sheet Fasteners and Anchor Bolt Trim and Flashing Gutter and downspouts |
Roll-up door Man Door Sliding or Casement Aluminum window Glass Wool Insulation materials Light transparent sheet |
FAQs
We usually use Glass wool insulation on roof or wall; the thickness of the insulation is between 50-150mm with aluminum foil on one side.
What is the height of the warehouse building?
Metal building with the advantage of flexible design, the dimension not limited. Still, as our experience, the height in 6m is enough, eave adds a mezzanine floor for second floor or office, 6m height is enough for use.
Is that a good idea to add a concrete wall at the bottom?
Our answer is Yes, the bottom concrete wall can resist water and moisture, the height of the concrete block wall is 1meter.

Warehouse Steel Building
Would you like to see more images of ZHM’s Metal Structure Warehouse Buildings ? Visit our Photo Gallery.
HOW CAN WE HELP YOU?
ZHM’s world-class team — together with our raw material suppliers and subcontractors — works to solve your most challenging design, engineering, farbrication or construction issues.
Contact ZHM by telephone at +86 135-8815-1981 or send us your questions via email to info@zhmsteelworks.com
- Pre:None
- Next:30x18m Warehouse Building 2024/5/13
