Steel Warehouse Building SriLanka
Steel Warehouse Building SriLanka
ZHM Steel has processed a two-story steel structure warehouse building in Sri Lanka. All steel structure parts bolted. We ship it to the customer’s site after processing it in the factory. It installs by local workers. The width and length of the steel structure warehouse are 28.3 meters, the eave height is 6 meters, and the mezzanine is 3 meters high. The warehouse building uses the 50mm glass wool sandwich panel for the wall and roof, and the mezzanine floor using the galvanized metal deck.
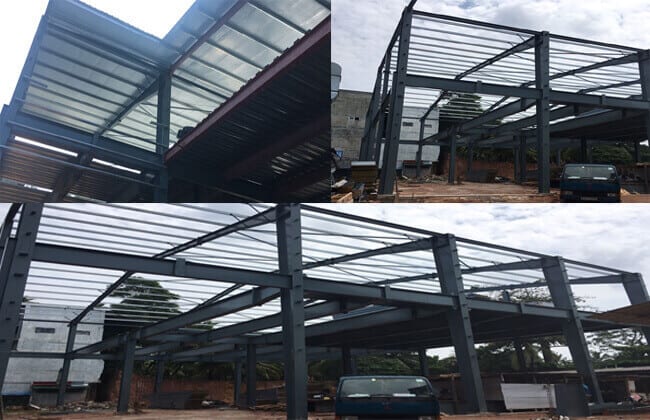
steel warehouse building SriLanka
Description of Steel Warehouse Building SriLanka
The steel structure warehouse is simple to install and quick to construct. The entire steel structure warehouse project took about half a year from the start of processing to the completion of the installation. It also includes the time of shipping. Each project, our team will study the drawings, optimize the design scheme, and reduce the total cost based on safety as much as possible. We optimize the design and also provide the best installation scheme to minimize customers’ Work on-site; it provides customers with the best construction solution.
Every project begins with the communication between our team and customers. Usually, when our engineers calculate the quotation, they need the customer to provide the local wind speed, snow load, and also the live and dead loads on the roof. These are the essential calculation factors for steel structure buildings. The steel structure components we calculate must have sufficient strength to withstand severe external weather, and at the same time, be subject to the effects of earthquakes.
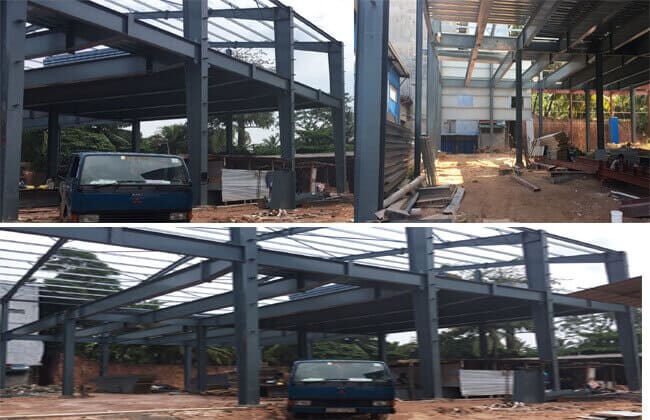
steel warehouse building SriLanka
Our Advantage
Large span:
Low cost:
Lightweight:
Fast Construction:
Besides, the steel structure building is fast in installation. The entire building can be installed and put into use according to the customer’s expected time. The equipment inside the steel structure workshop starts to operate, which will create economic benefits and reduce the overall investment of the customer.
|
STANDARD FEATURES |
STANDARD FEATURES |
|
Primary and secondary structural Roof Pitch 1:10 0.5mm corrugated Roof and Wall Sheet Fasteners and Anchor Bolt Trim and Flashing Gutter and downspouts Structural Design plan & Erection drawing |
Roll-up door Man Door Sliding or Casement Aluminum window Glass Wool Insulation materials Daylighting Panel Roof Ventilator Galvanized Floor Deck |
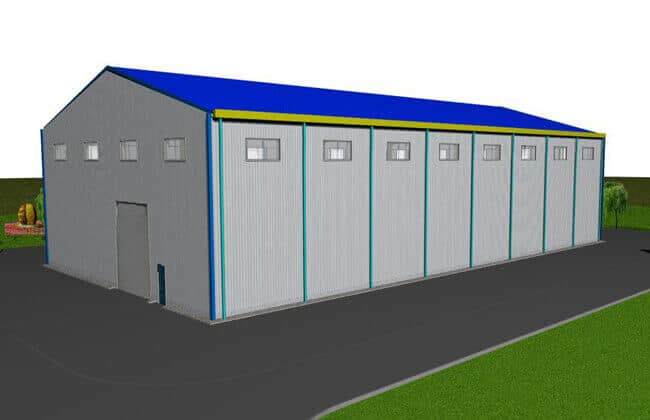
48x25m Steel Warehouse |
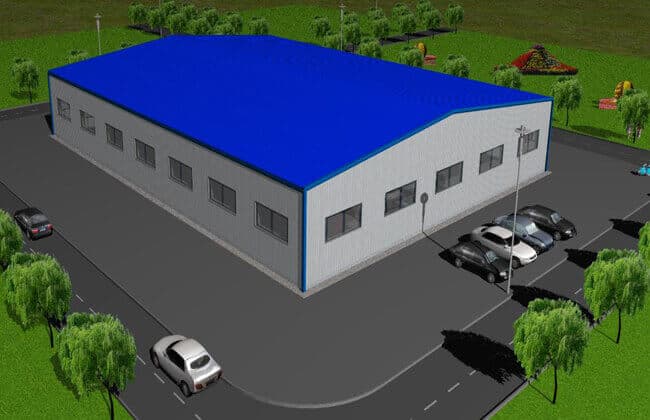
40x30m Metal Warehouse |
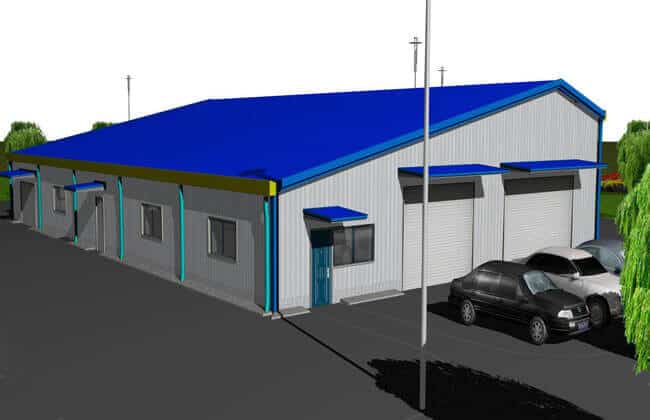
30x18m Warehouse Building |
|
48x25m Steel Warehouse 48x25m Steel Warehouse can add mezzanine structure, which used as a second-floor office area. The distance between the steel column is between 7 meters to 9 meters. |
40x30m Metal Warehouse 40x30m Metal Warehouse can meet the storage of any cargo, and it is convenient for forklifts to handle the load and discharge. And there is enough space to design the office inside |
30x18m Warehouse Building 30x18m Warehouse Building provides the owner with versatile storage options from Agricultural to Industrial, which include Farm Storage, Grain Barn, Warehouse, Garage, Shed. |
|
STEEL WAREHOUSE |
METAL WAREHOUSE |
WAREHOUSE BUILDING |
Would you like to see more images of ZHM’s Metal Structure Warehouse Buildings ? Visit our Photo Gallery.
HOW CAN WE HELP YOU?
ZHM’s world-class team — together with our raw material suppliers and subcontractors — works to solve your most challenging design, engineering, farbrication or construction issues.
Contact ZHM by telephone at +86 135-8815-1981 or send us your questions via email to info@zhmsteelworks.com
- Pre:None
- Next:Feed Mill Steel Building In Ta 2024/5/12

