Linan People Hospital Steel Structure Hospital Building No.1 Completion
2024/2/27 view:
Project Name: Linan People Hospital Steel Structure Hospital Building No.1 Completion
Location: Lin’an, Zhejiang
Project Introduction: Linan People Hospital New Hospital Zone covers a plot area of 141785m2, with overall building area of 303444m2(including 105425m2 basement areas), divided into two phases, this time the Phase I are for the main steel structure hospital building with total area 282769m2(including 105425m2 basement), the overall investment value is 1.892 Billion yuan. The bed-quantity scale is 1500 beds, it’s the most critical civil construction of Lin’an district in 2020.
The mainly EPC scopes of work we’ve awarded is the above ground structures of the main hospital building (basement 2 floors and 18 floor maximum above ground, uses complete steel structure framework system and a lot of standard module customized structures in workshop to make better BIM integrated system, design, material logistics, QA/QC control. We have utilized a lot of new workmanship, new technologies, new materials, including 10 items of certified NEW TECH. , bar-code tracing system, virtual preassembly method, BIM based site construction management technology, to make the streamlined processes of the structure fabrication, exworks, insite inspection and acceptance, preassembly, lifting and site installation acceptance.
This steel structure hospital main building project mainly composed of steel frame structure, steel frame-shear wall structure, reinforced bar truss composite floor slab deck system, steel staircases, steel space frame net works, box section columns, Hot rolled H-section beams, built-up H-profile beams, steel plate built-up box section beams,etc.
Location: Lin’an, Zhejiang
Project Introduction: Linan People Hospital New Hospital Zone covers a plot area of 141785m2, with overall building area of 303444m2(including 105425m2 basement areas), divided into two phases, this time the Phase I are for the main steel structure hospital building with total area 282769m2(including 105425m2 basement), the overall investment value is 1.892 Billion yuan. The bed-quantity scale is 1500 beds, it’s the most critical civil construction of Lin’an district in 2020.
The mainly EPC scopes of work we’ve awarded is the above ground structures of the main hospital building (basement 2 floors and 18 floor maximum above ground, uses complete steel structure framework system and a lot of standard module customized structures in workshop to make better BIM integrated system, design, material logistics, QA/QC control. We have utilized a lot of new workmanship, new technologies, new materials, including 10 items of certified NEW TECH. , bar-code tracing system, virtual preassembly method, BIM based site construction management technology, to make the streamlined processes of the structure fabrication, exworks, insite inspection and acceptance, preassembly, lifting and site installation acceptance.
This steel structure hospital main building project mainly composed of steel frame structure, steel frame-shear wall structure, reinforced bar truss composite floor slab deck system, steel staircases, steel space frame net works, box section columns, Hot rolled H-section beams, built-up H-profile beams, steel plate built-up box section beams,etc.
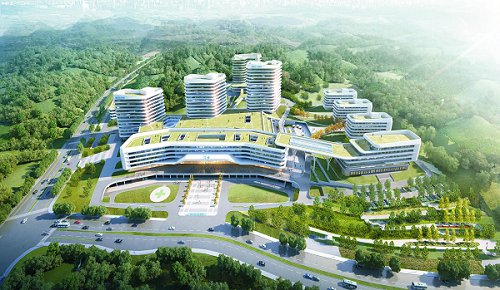
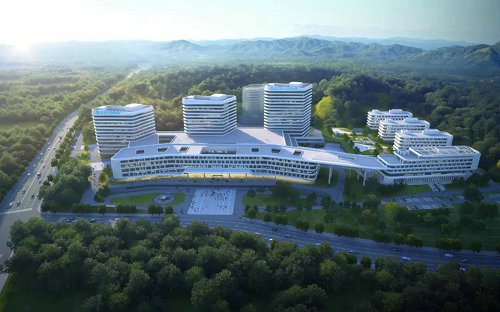
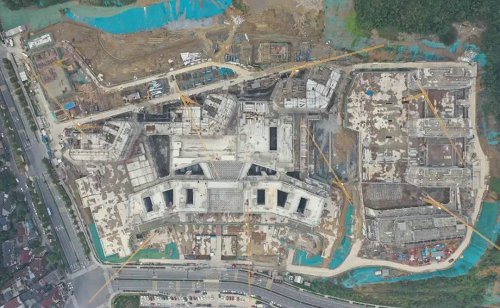
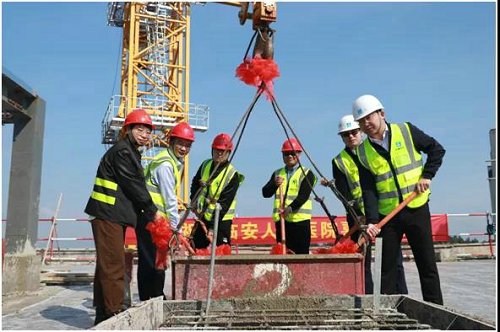
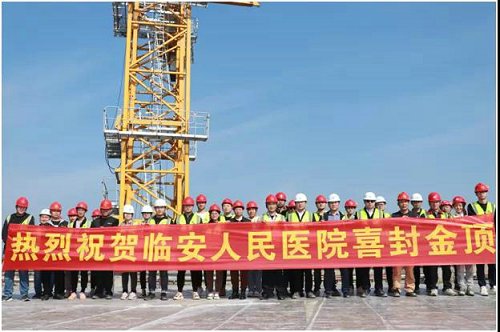
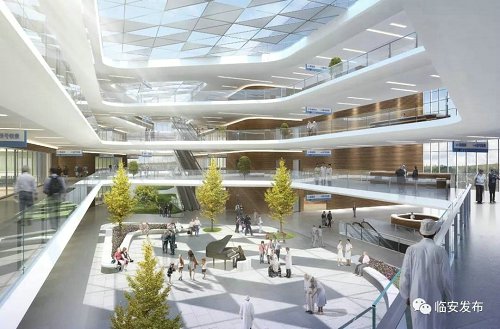
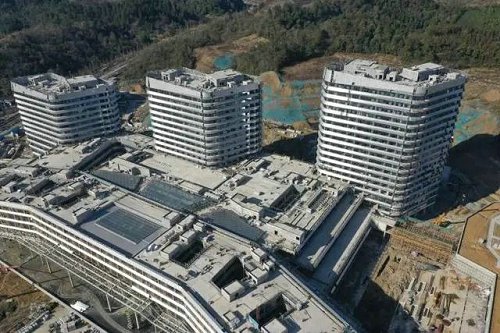
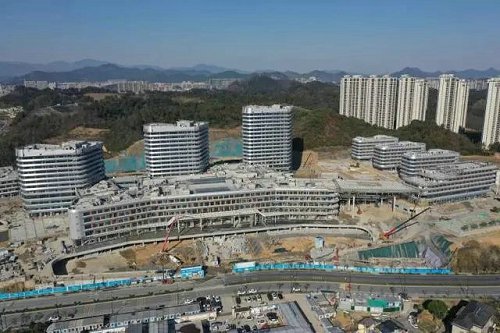
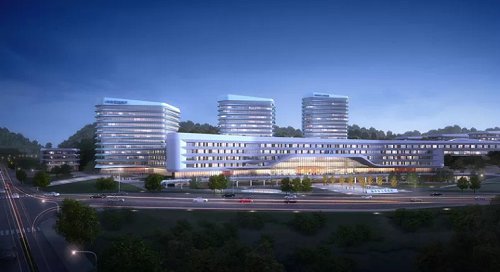
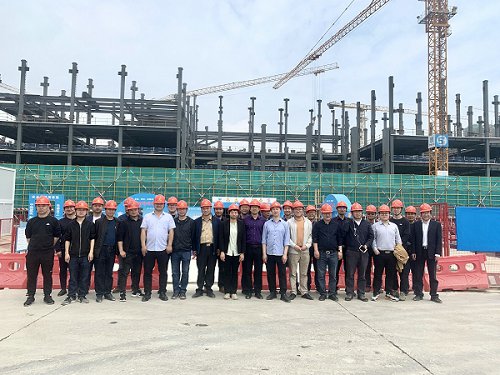

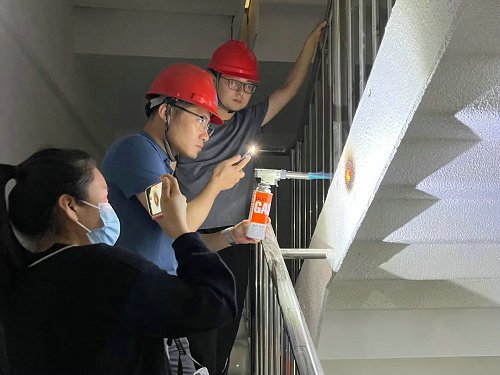
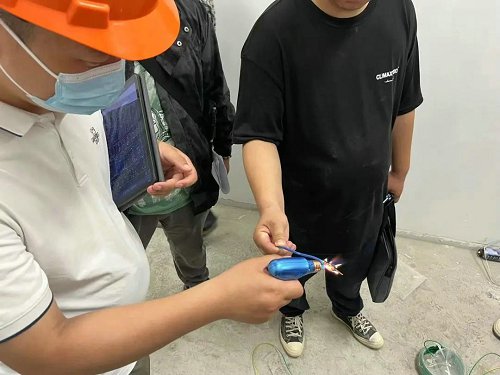
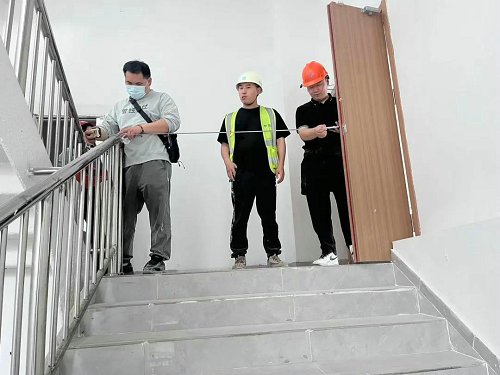
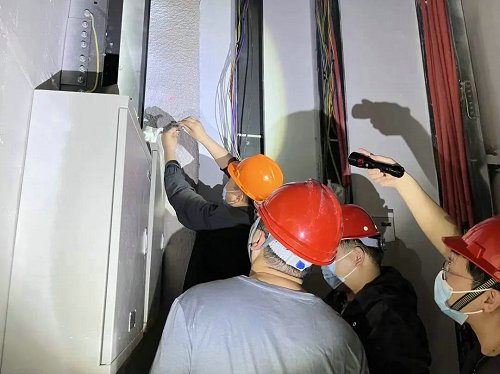
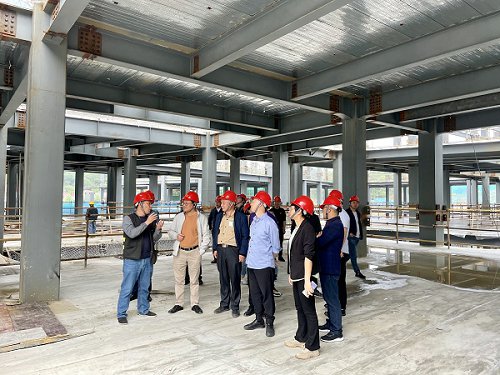
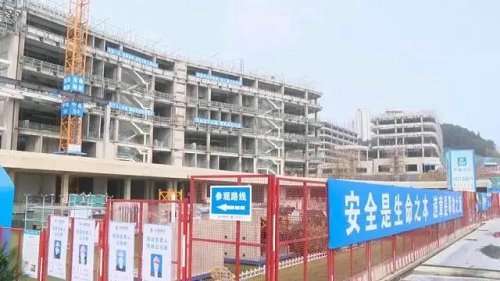
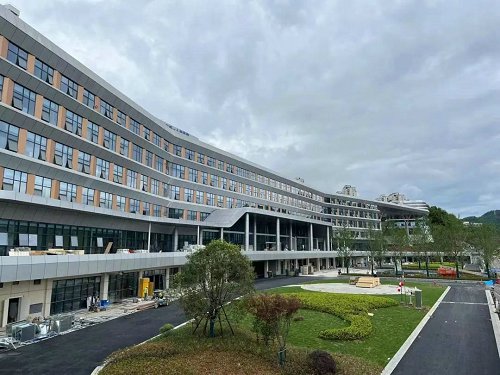
- Pre:None
- Next: Linan People Hospital Steel S 2024/2/27
