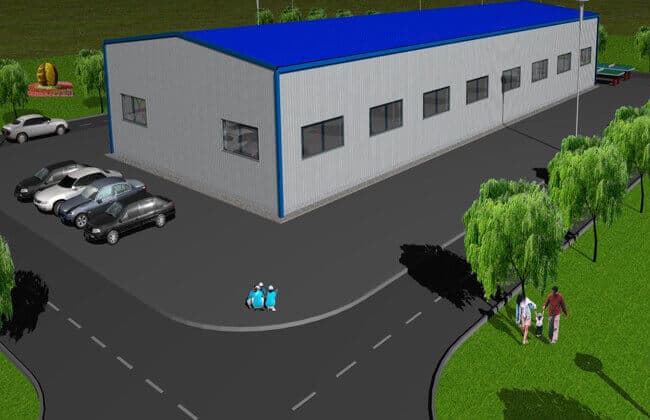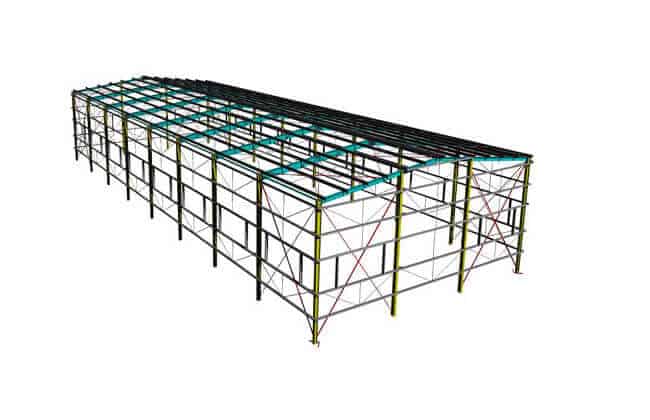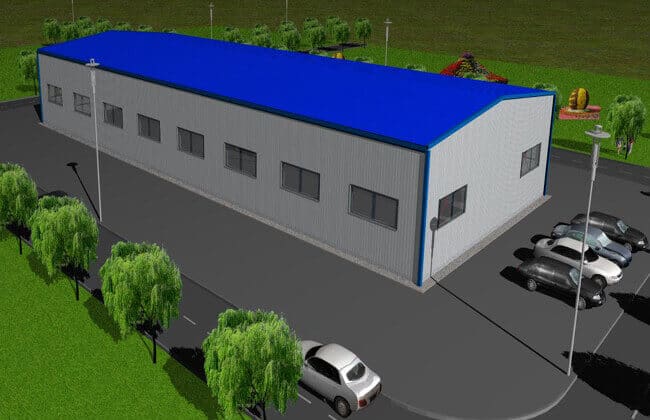47x18m Office Building
47x18m Office Building
47x18m Office Building
The 47x18m steel structure building designed by ZHM Huawu Steel is an ideal solution for the office building. 47x18m office building can provide customized solutions to meet the needs of different customers, so more and more office buildings use prefabricated steel structure building systems, ample internal space, and unlimited length and width. There are also many options for wall and roof panel to efficiently meet the needs of the owner. The construction is fast and straightforward and can be put into use quickly. The owner can rent or use it in advance. Recover investment costs.

47x18m Office Building
Description of 47x18m Office Building
There are many choices for the wall and roof of the steel structure office building. We can provide insulation materials or use sandwich panels to make the entire building; it has an excellent thermal insulation effect, thereby reducing the use of cooling and heating systems and saving energy.
The steel structure office building is durable. We design the office building to be a single-layer or multi-layer structure. High-strength steel can guarantee the metal building reliable and durable enough, which withstand heavy winds, rain, snow, even earthquakes. The overall structure can meet the service life of more than 50 years.

47x18m Office Building

47x18m Office Building
The Advantage
1.Earthquake resistance, strong and durable
Steel structure buildings have excellent seismic and wind resistance, which significantly improves the safety and reliability of the building. It can avoid the collapse of the building in earthquakes, heavy wind, and other disasters.
2. Environmental friendly

Would you like to see more information and images of ZHM’s Metal Steel Structure Garage Building ? Visit our Photo Gallery.
HOW CAN WE HELP YOU?
ZHM’s world-class team — together with our raw material suppliers and subcontractors — works to solve your most challenging design, engineering, farbrication or construction issues.
Contact ZHM by telephone at +86 135-8815-1981 or send us your questions via email to info@zhmsteelworks.com
- Pre:None
- Next:4 Stories Hospital Tower,Medic 2024/5/19

