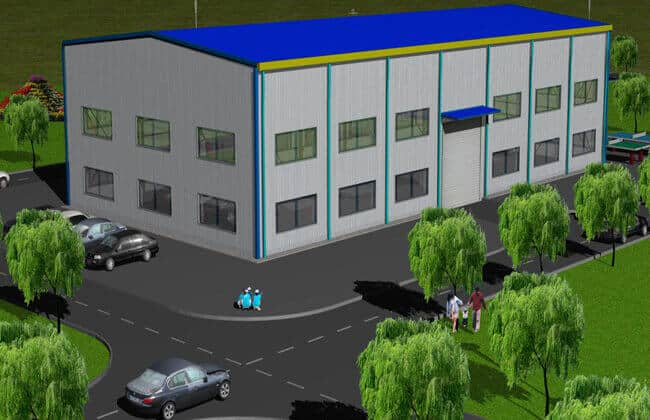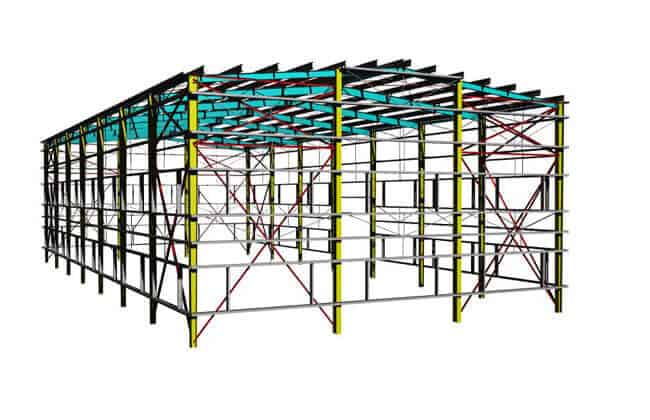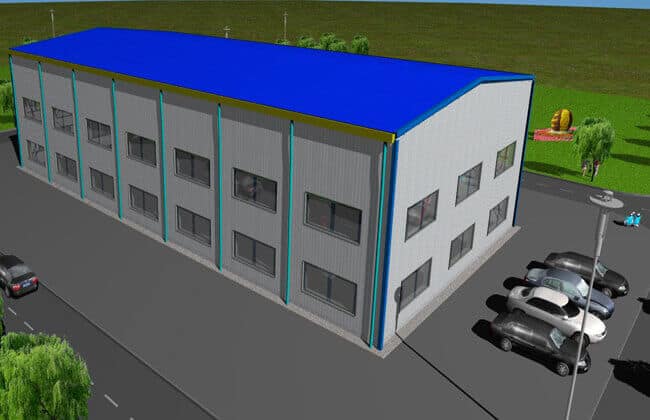38x18m Metal Workshop
38x18m Metal Workshop

38x18m Metal Workshop
Description of 38x18m Metal Workshop
18m span metal building we could design to perfectly fit your needs of industrial production, the front or back end can add a mezzanine structure for the second floor or office area. The building also can add lifting crane, base on required lifting capacity, the crane controlled by remote to lifting the heavy metal products.
Metal Structure Workshop
38x18m Metal Workshop

Specs of 38x18m Metal Workshop
|
STANDARD FEATURES |
ADDITIONAL FEATURES |
|
Primary and secondary structural Roof Pitch 1:10 0.5mm corrugated Roof and Wall Sheet Fasteners and Anchor Bolt Trim and Flashing Gutter and downspouts |
Roll-up door Man Door Sliding or Casement Aluminum window Glass Wool Insulation materials Light transparent sheet |
The Advantage
Metal Workshop with the advantage of fast and simple assembly, all the building structures are bolt-connected, the workers only according to our installation instruction quick and easy to process the construction.

FAQs
The workshop building with the crane, which required column welded with the bracket to support the crane beam, so the column needs to use more thickness web and flange plate. Please reference our Steel Building Spec for the steel frame with the crane.
What kinds of Door You Can Provide for Metal Workshop Building?
We usually provide aluminum or metal roll-up door, and sliding door, which made by sandwich panel
Would you like to see more information and images of ZHM’s Metal Workshop Buildings ? Visit our Photo Gallery.
HOW CAN WE HELP YOU?
ZHM’s world-class team — together with our raw material suppliers and subcontractors — works to solve your most challenging design, engineering, farbrication or construction issues.
Contact ZHM by telephone at +86 135-8815-1981 or send us your questions via email to info@zhmsteelworks.com
- Pre:None
- Next:30x20m Church Building 2024/5/19
