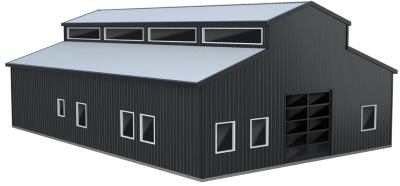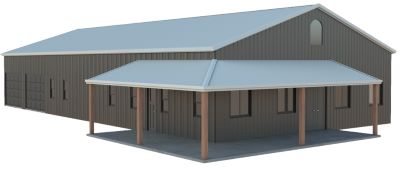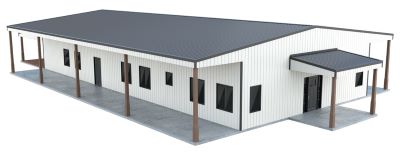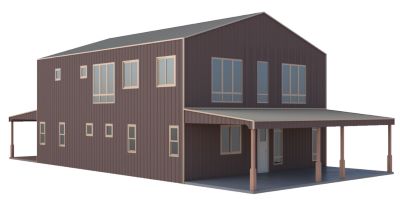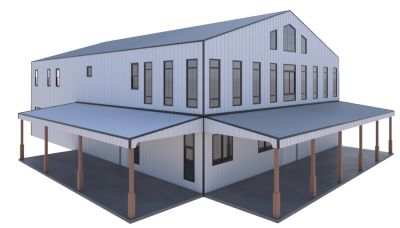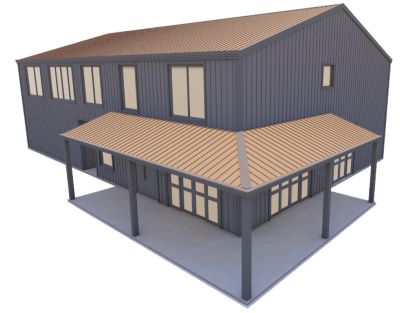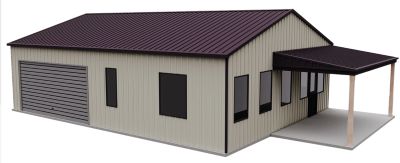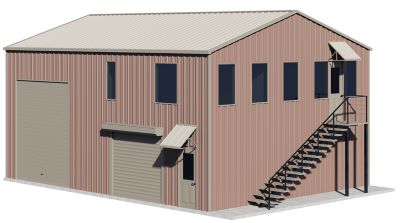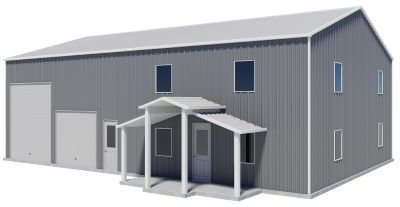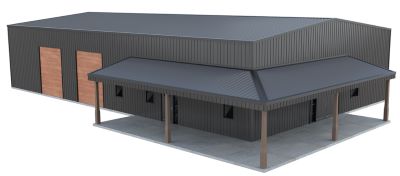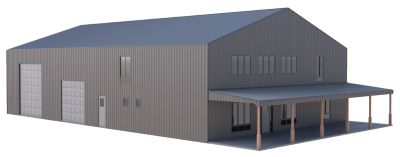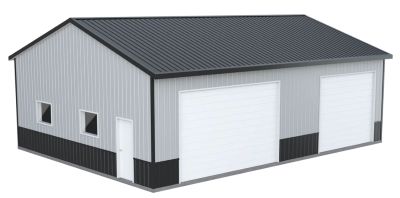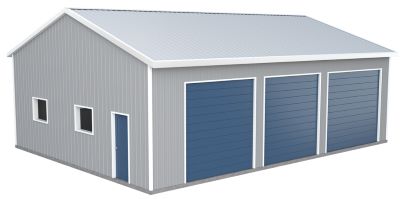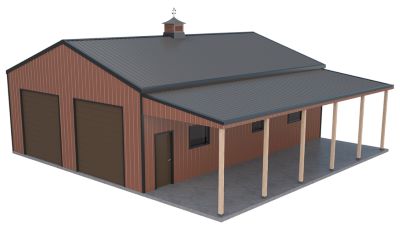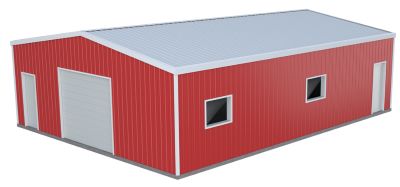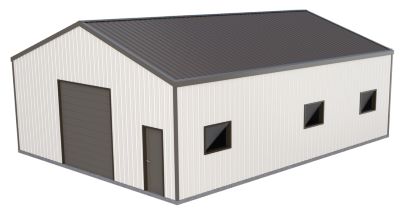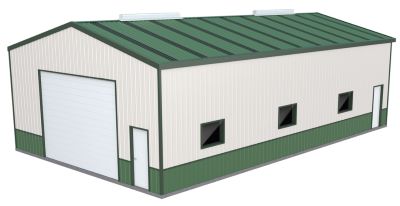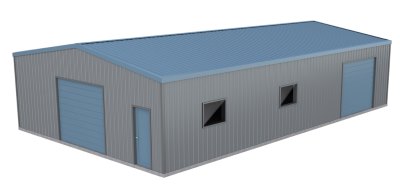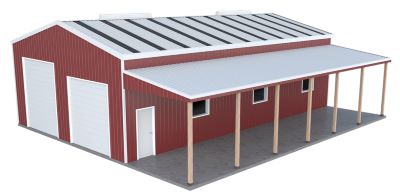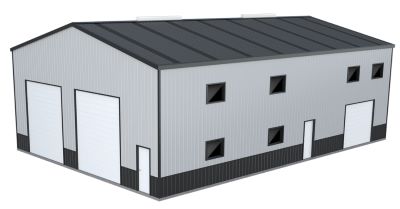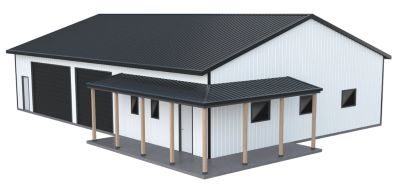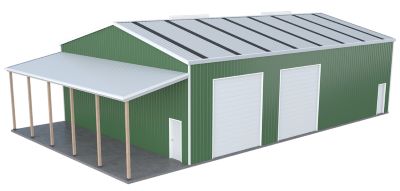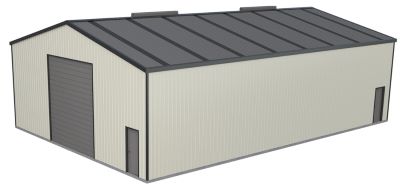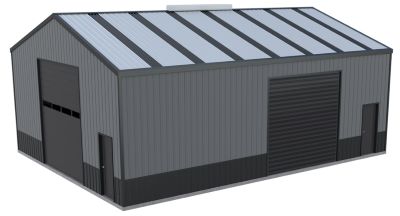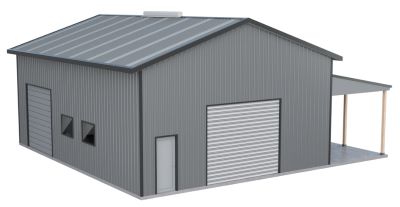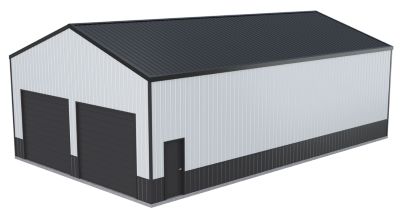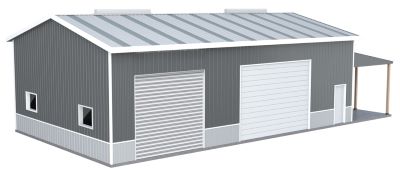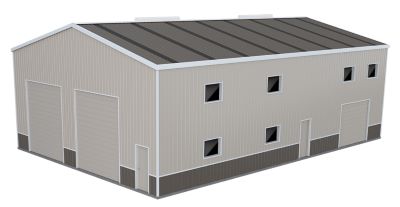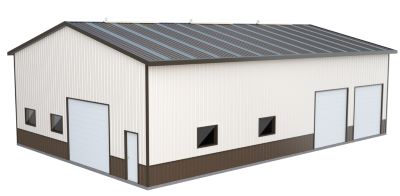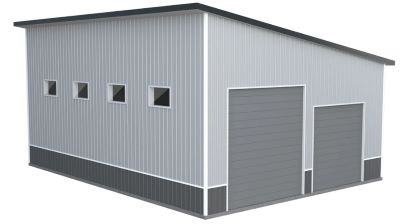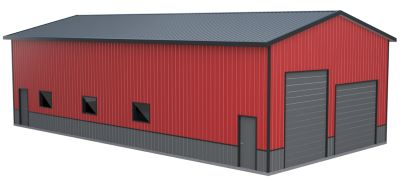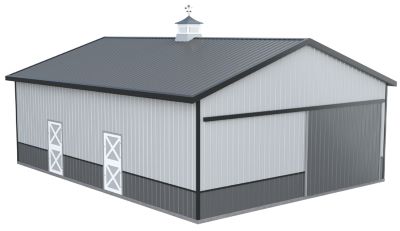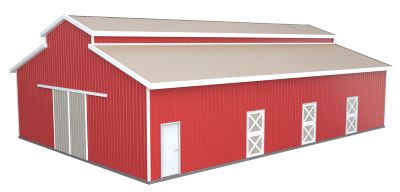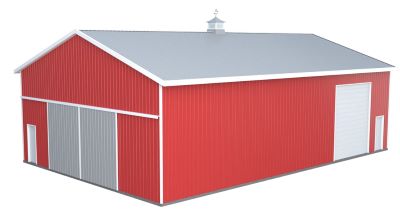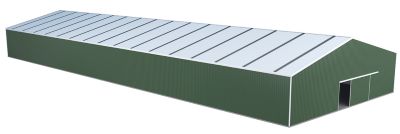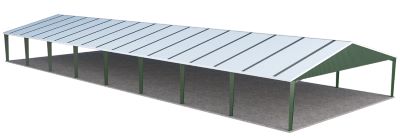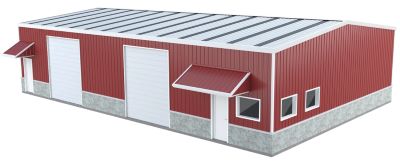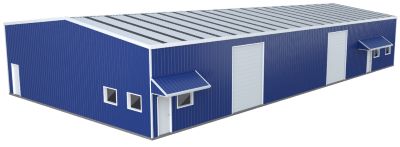Metal Building Ideas and Design Gallery | ZHM Huawu Steel,China
Get inspired with our collection of metal building ideas
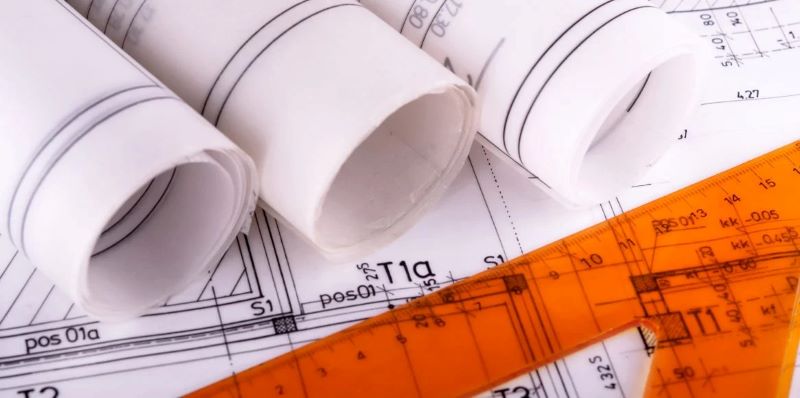
Metal building ideas and design gallery
1.Home Designs
2.Shop House Designs
3.Garage Designs
4.Shop Designs
4.RV Garage Designs
5.Horse Barn Designs
6.Barn Designs
7.Kennel Designs
8.Riding Arena Designs
9.Warehouse Designs
To help you see the various options available while designing your building, we have produced a series of sample designs that include some of the most popular customizations and add-ons.
On this page, you will find metal building ideas with the various available customization options, including roof profiles and pitches, roof overhangs, canopies, porches, and multiple door sizes and configurations.
Please note - these renders are for inspiration only; all buildings are designed and engineered to YOUR specifications. For interior finishing, you will need to engage local contractors. See our article on interiors for more details.
Also, to help you determine the right size building for your needs, see our floor plan to experiment with various layouts or see our sample floor plans.
Metal Home Design Ideas
Shouse Shop House Design Ideas
Garage Design Ideas
Shop Designs
RV Garage Designs
Horse Barn Design Ideas
Barn Designs
Riding Arena Designs
Warehouse Designs
Why ZHM Huawu Steel Metal Buildings ?
 |
 |
 |
 |
| Reliable and Customized Designs | Cutting Edge Designing Process | Free Online Price System | Easy Bolt-by-number Assembly |
 |
 |
 |
 |
| Over Two Decades of Experience | Value For Money | Unmatched in Quality and Craftmanship | Excellent Customer Service |
Would you like to see more information and images of ZHM Huawu Steel's Metal Buildings ? Visit our Photo Gallery.
HOW CAN WE HELP YOU?
ZHM’s world-class team — together with our raw material suppliers and subcontractors — works to solve your most challenging design, engineering, farbrication or construction issues.
Contact ZHM by telephone at +86 135-8815-1981 (wechat and whatsapp) or send us your questions via email to info@zhmsteelworks.com
- Pre:None
- Next:Miscellaneous design upgrades 2024/7/4


