Steel residential building Kits
Steel residential building kits refer to the house buildings that use steel structure as the load-bearing members. Steel structure houses divided into light steel structures and heavy steel structures. Light steel structures generally use as low-rise residential buildings, and high-rise residences use the heavy steel structures.
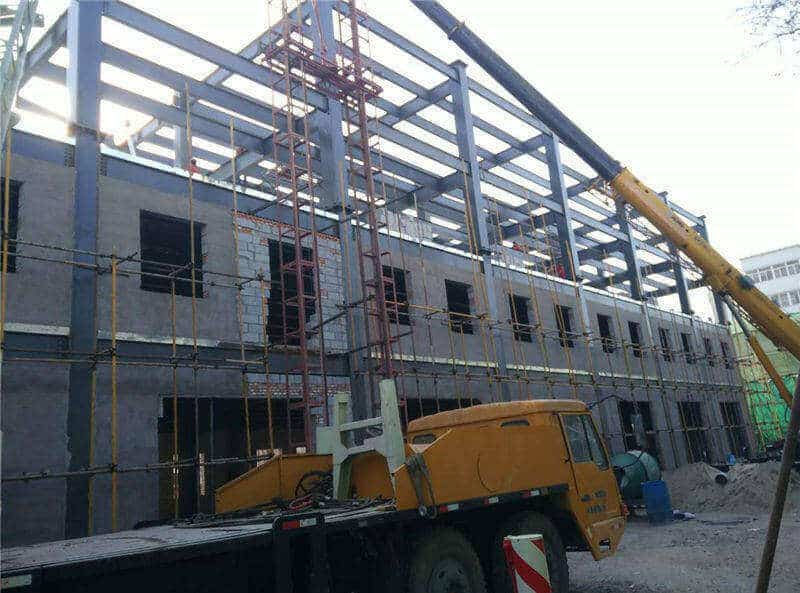
Steel residential building Kits
1.High-rise Steel residential building kits
1.1.Floor structure system1.1.1.The main types of floor slabs currently used are as follows:
2.Light Steel residential building kits
3.Light Steel Structure house
High-rise Steel residential building kits
The high-rise steel structure residential system uses the frame structure composed of H-shaped steel beams and columns. The cross-sectional shape of the H-shaped steel is in line with the laws of mechanics, the internal density is even, and the force is balanced. Its self-weight is lighter, and the H-shaped steel structure is much lighter than the concrete structure, which can reduce the requirements for the foundation treatment of the building structure, simplify the construction and reduce the cost.
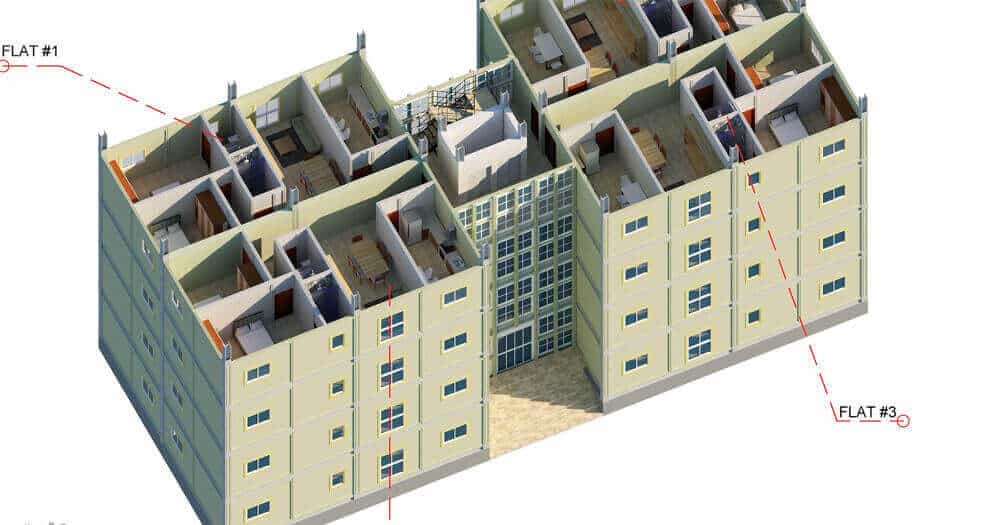
Steel residential building Kits
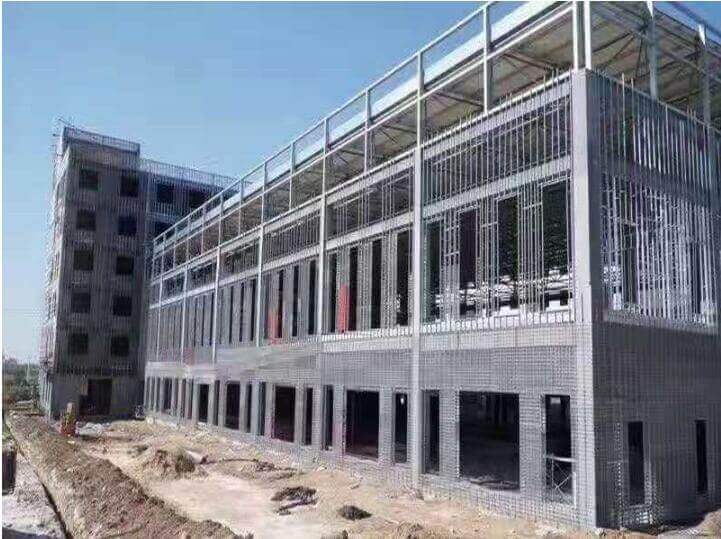
Steel residential building Kits
Floor structure system
The main types of floor slabs currently used are as follows:
Profiled steel plate: the cast-in-place concrete composite floor.
In the overall analysis, the designer should consider the influence of the anisotropy of the composite floor slab on the frame beam.
(2)Whether the composite steel beam is strong or weak in stiffness caused by edge combination.
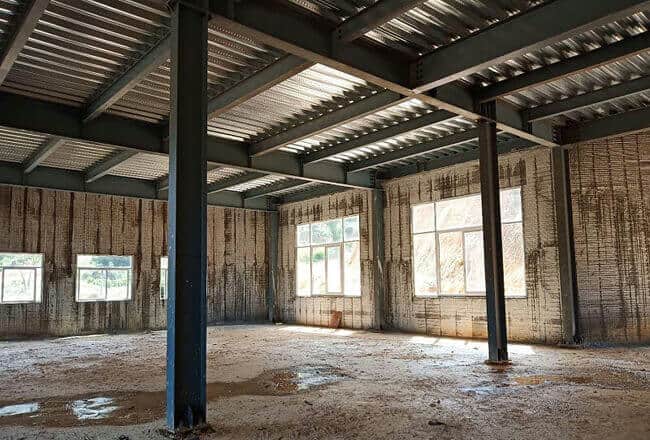
Steel residential building Kits
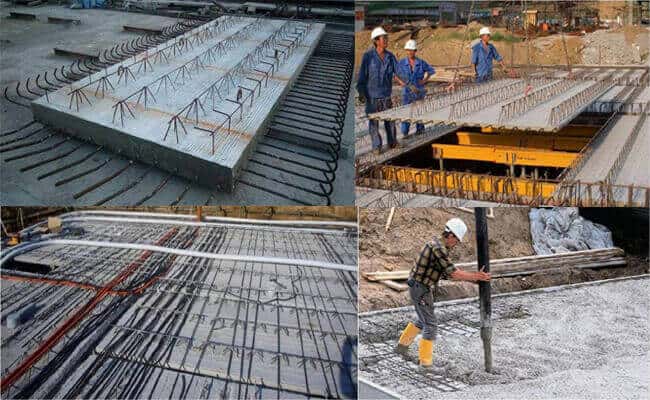
Precast concrete laminated floor
The structure is lightweight, high-strength, earthquake resistance is good, and the project cost is low.
The external appearance is beautiful, the space layout is flexible, and the building function is enhanced.
It is easy to transform, and the pipeline layout is convenient.
Meet the requirements of energy-saving and environmental protection.
Disadvantages:
2.Poor corrosion resistance. Steel components rusted when exposed to a humid environment. The surface of the steel components needs to shot blast, painted, or galvanized.
Light Steel residential building kits
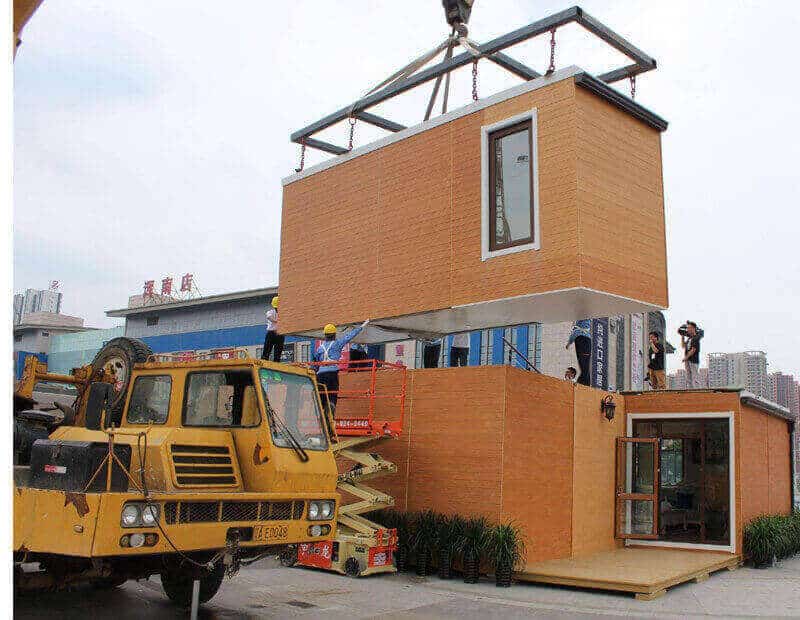
Light Steel residential houses
1. Fast construction, which can shorten the construction period by 50 ~ 70% compared with traditional concrete buildings.
2. The degree of assembly is high, which can reach more than 85%. Most of the construction work, including installation of water, heating, electricity, sanitation, and other facilities, and house decoration, is moved to the factory to complete.
3. environmental friendly.
4. Convenient for later expansion.
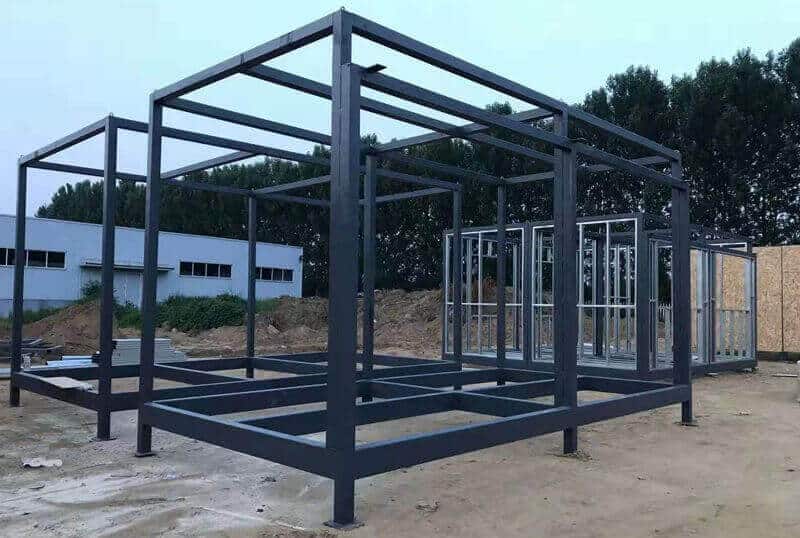
Light Steel residential houses
1. The transportation cost is high. The size of each module is ultra-wide, and the width is about 3.5 meters. It needs to transport through the ultra-wide trailer. The shipment needs to be carried by a bulk vessel or a particular frame box.
2. The installation process requires the use of large equipment.
3. The area of a single module is limited, and the field of each module cannot exceed 50 square meters.
Light Steel Structure house
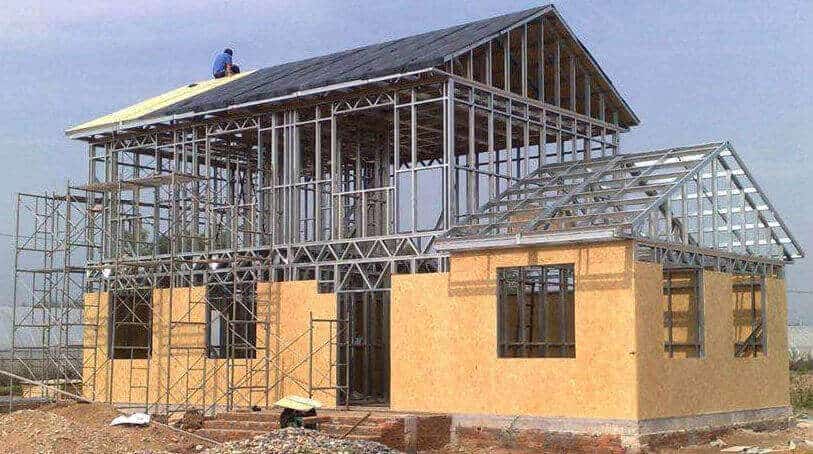
Light Steel Structure house
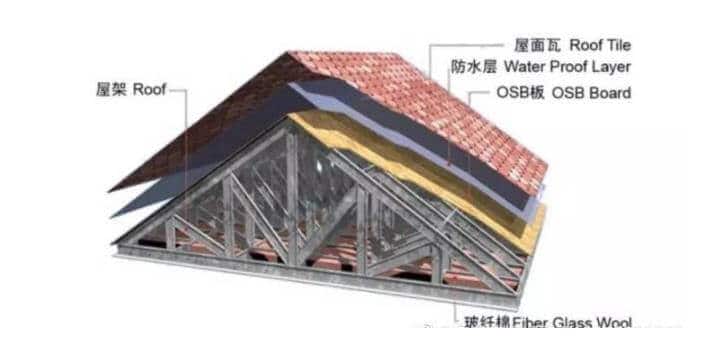
steel structure house
Common materials and thicknesses of light steel structure houses :
2.OSB board: 9mm, 12mm, 15mm
3.Glass wool: 50mm, 75mm, 100mm
4.Calcium silicate board: 6mm, 8mm, 10mm, 12mm
5.Paper surface gypsum board: 9.5mm, 12mm
6.XPS insulation board: 20mm, 40mm, 50mm
7.SBS waterproof membrane: 3mm, 4mm
8.External wall hanging boards: 7.5mm, 15mm, 18mm
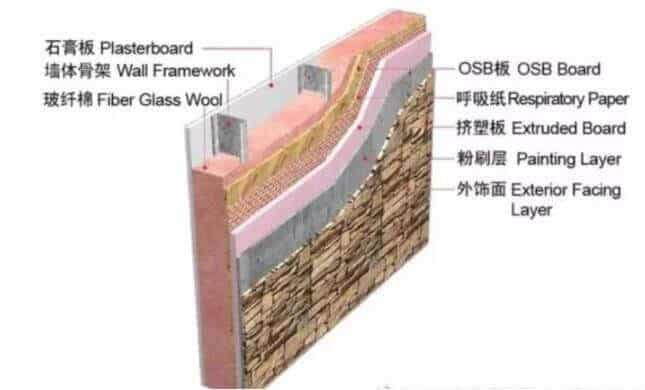
steel structure house
1. The site construction speed is fast and will not affect the nearby residents in favor of civilized construction.
2. The light steel villa has the lightweight and excellent seismic performance.
3. light steel villas because the light steel structure of the wall thickness is small then the brick-concrete structure can increase the active area.
4. The construction of light steel villas adopts a dry construction method, which will not cause waste of water data. And save money.
Disadvantages
1. To build a light steel house, you need to find an engineering team specializing in bright steel. The construction cost is also slightly more expensive than traditional bricks.
2. The sound insulation effect is much worse than conventional brick-concrete houses. Light steel structure houses have thin walls, and the material itself is not soundproof.
3. The light steel keel is not fire-resistant, blisters, and moisture resistant. Not suitable for construction in the rainy and humid south.
4. Light steel houses have thin walls, and the material itself is not a thermal insulation material, so it cannot adapt to the cold north.
- Pre:Steel residential building Kit 2024/4/17
- Next:Steel Warehouse Building 2024/4/17
