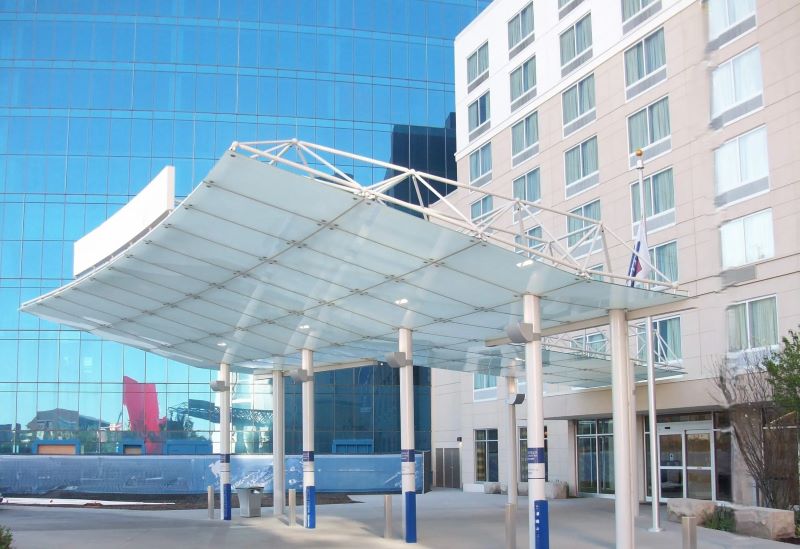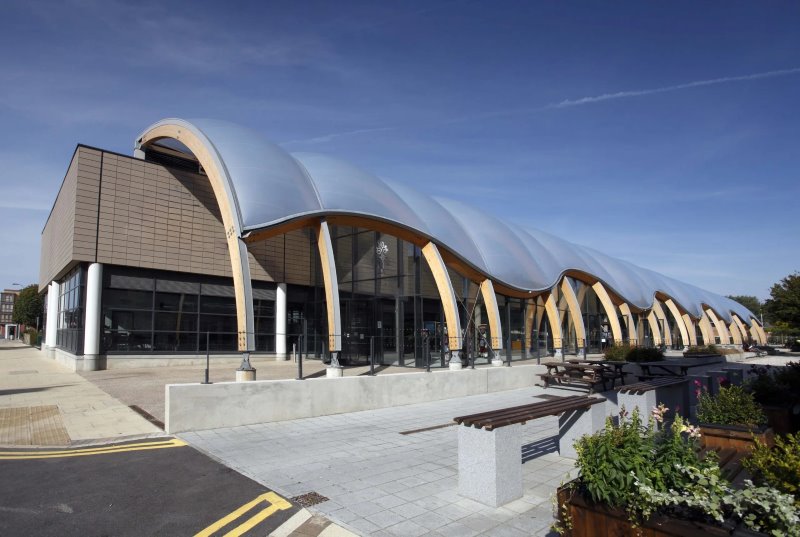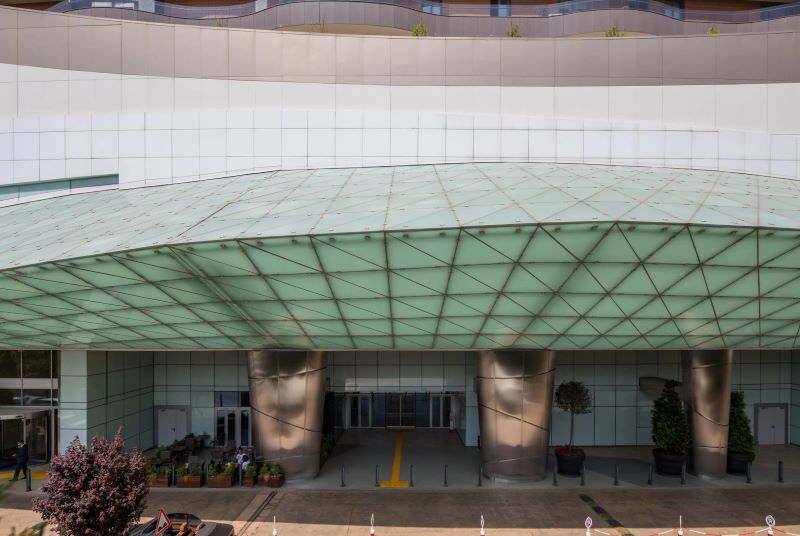ZHM Huawu Steel design, manufacture, and delivered the Steel Structure Workshop in Mozambique. The steel structure workshop in Maputo, the capital of Mozambique, which is used to produce mineral water. The Republic of Mozambique located in southeastern Africa, with a population of approximately 30 million, and its official language is Portuguese. The local mineral resources are abundant and attract a lot of foreign investment.
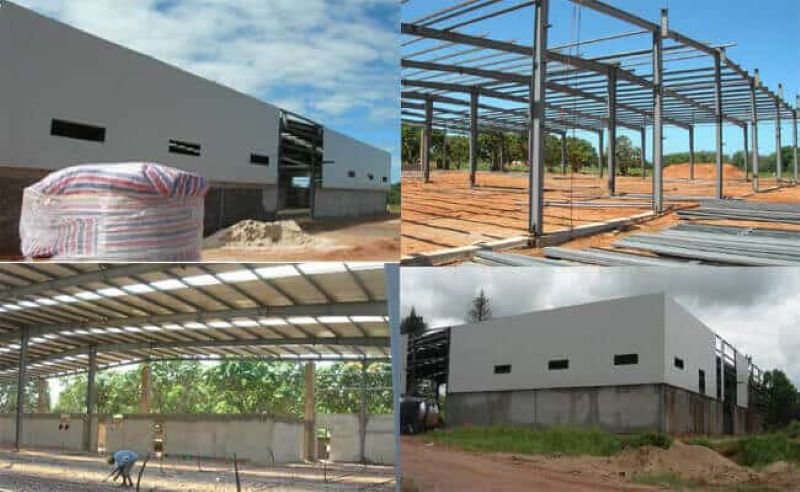
Steel Structure Workshop In Mozambique
Project Description
The size of the steel structure workshop in Mozambique as follows:
The width of the workshop is 50 meters. To save the quantity of steel structure, we added a center pillar. Therefore, there is two-span, and each span is 25 meters wide.
The steel structure workshop in Mozambique is designed and produced by our company, and the owner hires local workers to construct according to the installation drawings provided by us.
We market a number each steel component, which is consistent with the number of the installation drawing so that workers can refer to the installation drawing for construction.
The components of the steel structure workshop in Mozambique:
The foundation is the hinged connection, columns connected with the foundation through the anchor bolts.
Steel column, roof beam: Q345B welded H-shaped steel,
Tie beam: welded round pipe
Bracing: rod steel.
Roof purlin: Z-shaped steel
Wall purlin: C-shaped steel
Roof and wall panel: 75mm EPS sandwich panel.
Installation sequence of steel structure workshop:
Install steel columns and bracing between columns.
The steel column connected the embedded anchor bolts. The column bracing is a steel rod, which can stabilize steel columns.
Install roof beams and horizontal roof bracing. The steel column and the roof beam are connected through high-strength bolts without on-site welding.
After installing the steel columns and beams, then erect the roof purlins and wall girt, and finally, the enclosure structure plus window, door.
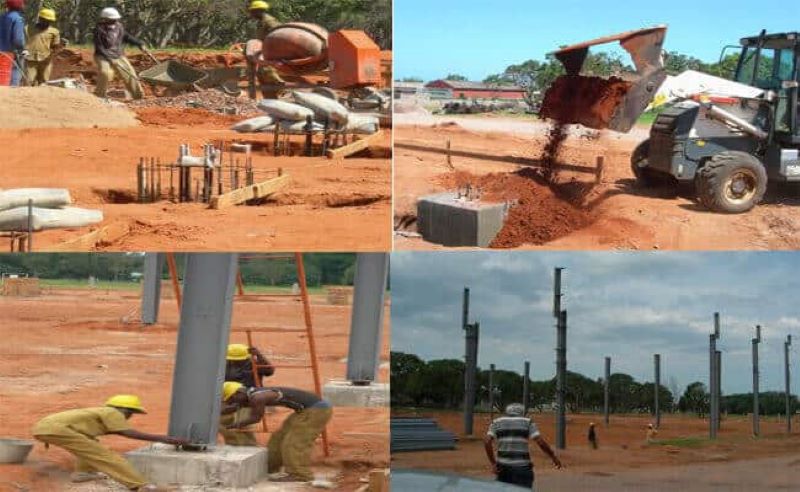
Steel Structure Workshop In Mozambique
Steel Structure VS Concrete Structure
At present, more and more workshop buildings choose to use steel structure buildings. Compared with concrete structures, steel structure workshop have many advantages.
2. The steel structure is light in weight, and the amount of soil taken from the foundation is small, which can protect land resources. The cost of the foundation is also low compared with civil construction.
3. The installation is simple. Bolts connect most of the steel components, and only a few of them need to weld on site.
4. Long service life. Concrete structures will become construction waste in 50 years, while steel structures still used in 50 years.
Features of steel structure workshop:
2. Steel structure workshop building adopts uniform material steel, with high structural reliability.
3. The steel structure used in the workshop building is tall in strength and light in architecture, which could apply to construct a large span structure.
4. The steel has strong weldability, which simplifies the connection of the steel structure and suitable for the manufacture of various complex shapes and structures.
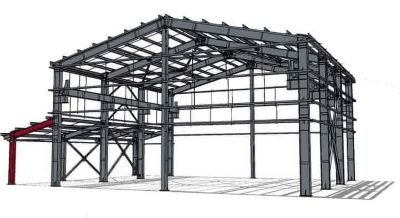
|
The Design of Steel Structure Workshop
Read more |
Why ZHM Huawu Steel Structure Workshop ?
 |
 |
 |
 |
| Reliable and Customized Designs | Cutting Edge Designing Process | Free Online Price System | Easy Bolt-by-number Assembly |
 |
 |
 |
 |
| Over Two Decades of Experience | Value For Money | Unmatched in Quality and Craftmanship | Excellent Customer Service |
Would you like to see more information and images of ZHM Huawu Steel Structure Workshop ? Visit our Photo Gallery.
HOW CAN WE HELP YOU?
ZHM’s world-class team — together with our raw material suppliers and subcontractors — works to solve your most challenging design, engineering, farbrication or construction issues.
Contact ZHM by telephone at +86 135-8815-1981 (wechat and whatsapp) or send us your questions via email to info@zhmsteelworks.com



