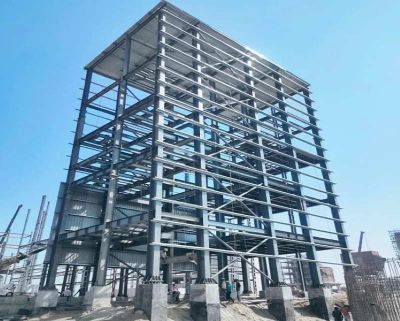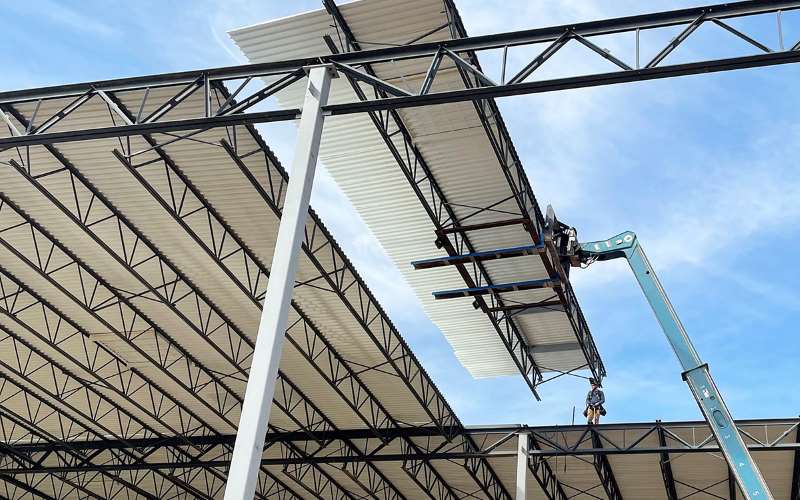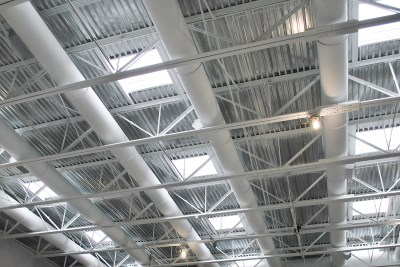Steel Multistory Buildings
Multi-storey steel frame structure consist of beams and columns from welded H-shaped steel, hot-rolled H-shaped steel. In this frames, the beam and column system takes the gravity load such as dead and live loads. Now steel frame structure is mostly used for residential, commercial, institutional buildings all over the world.
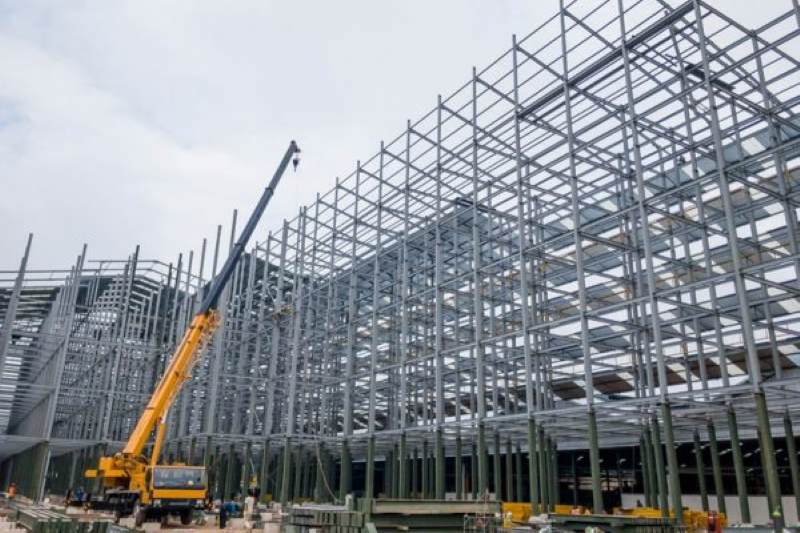
The Advantages of Steel Multistory Buildings
The advantages of using steel frame in the construction of multi-storey buildings are listed below:
- Steel, by virtue of its high strength to weight ratio enables large spans and light weight construction.
- Steel frames can have a variety of structural forms like braced frames and moment resistant frames suitable to meet the specific requirements.
- Steel frames are faster to erect compared with reinforced concrete frames resulting in economy.
- The elements of framework are usually prefabricated in the factory under effective quality control thus enabling a better product.
- Subsequent alterations or strengthening of floors are relatively easy in steel frames compared with concrete frames.
- The steel frame construction is more suitable to withstand lateral loads caused by wind or earthquake.
What is a Multi Storey Building?
There are different kinds of multi storey buildings. First is the low-rise building. From its name, it’s a kind of multi-storey building consisting only of a few floors, usually 4 or less. A mid-rise building is one that comes with 5-10 storeys and comes with a lift. A high-rise building is one that has 7-10 storey. There are also skyscrapers consisting of 40 or more storeys, supertall buildings that go over 300m and megatall buildings going as high as 600m.
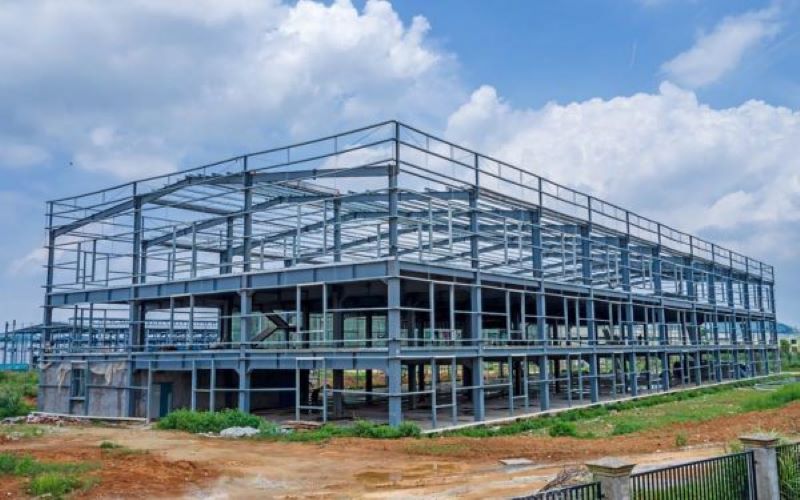
How Do You Make a Multi Storey Building?
Once the excavation is done, the surface will be “dressed” or leveled. PCC will then be poured over the dressed surface and then foundations and columns will be laid out.
After this comes the laying out of the beam bottom and the checking of the slabs.
How Do Multi-Level Steel Buildings Work?
Multi-level steel building process depends greatly on the ground circumstances. If there is higher wind loading, the price for structural frame increases per floor area.
But steel is the most suitable material for providing stability to a multi-level building. It prevents frame sway thanks to the beams and columns as well as the spatial continuity between them. Steel braced frames can also be used to provide resistance to torsional load as well as lateral load.
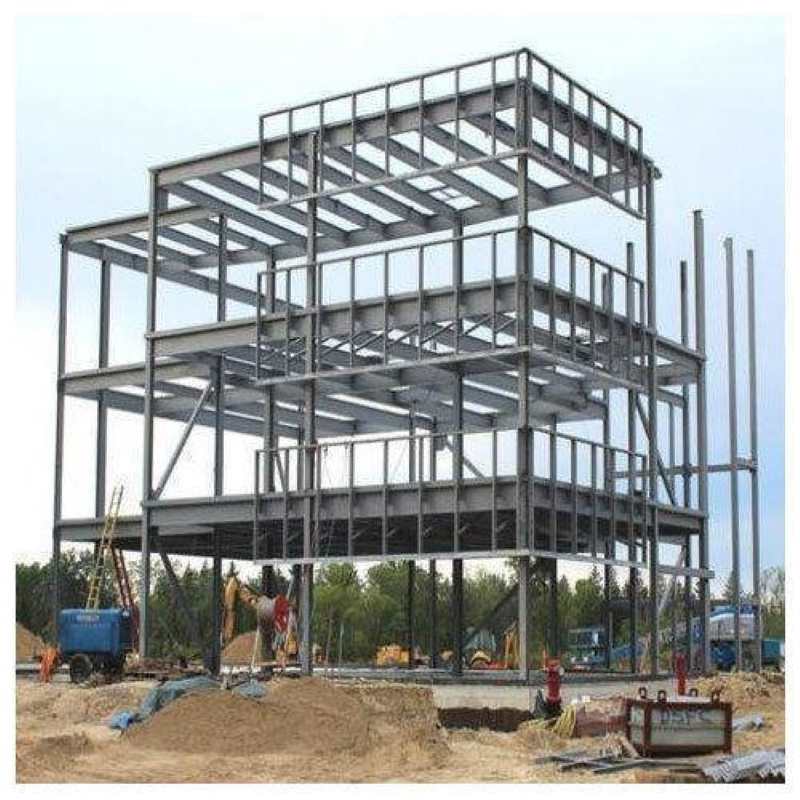
What are the Advantages of Multi Storeyed Buildings?
In the case of service facilities, multi storeyed buildings are also good because of their enhanced efficiency. With multi storey designs suitable for service facilities, the costs of heating can be reduced. There are extra measures done to prevent heat loss in a multi storey building, thereby reducing the electrical costs.
It also creates a nice place to work in. Multi storey buildings enjoy an aerial view, which can help boost morale in the workplace.
There is also better productivity. Multi storey buildings are designed properly with ventilation, lighting heating, and access in mind. That means it creates a space that is more conducive to productivity.
How Many Tons of Steel Are in a Multi Storey Building?
If the structure is load bearing, something that is common when said structure is installed in a rural area, the building can require structural steel amounting to up to 1.5 metric tons for every 1000 square feet of space. This will also include parts such as roof slab, lintels, beams, and shades. The minimum requirement is 1.2 metric tons.
They can be used alongside roofing sheets that are also durable. Three types of roofing sheets commonly used for multi storey steel building purposes are tiled, corrugated, and troughed. They are all long-lasting and offer excellent fire-resistant properties. Their lightweight features make them easier to install.
Some of the accessories that are used in multi storey buildings included doors, insulation, windows, ventilators, and louvers. These can be sourced from third party providers or can be manufactured in-house.
The accessories and trims used in a building will depend on the design, so each building will require different kinds of trims and accessories.
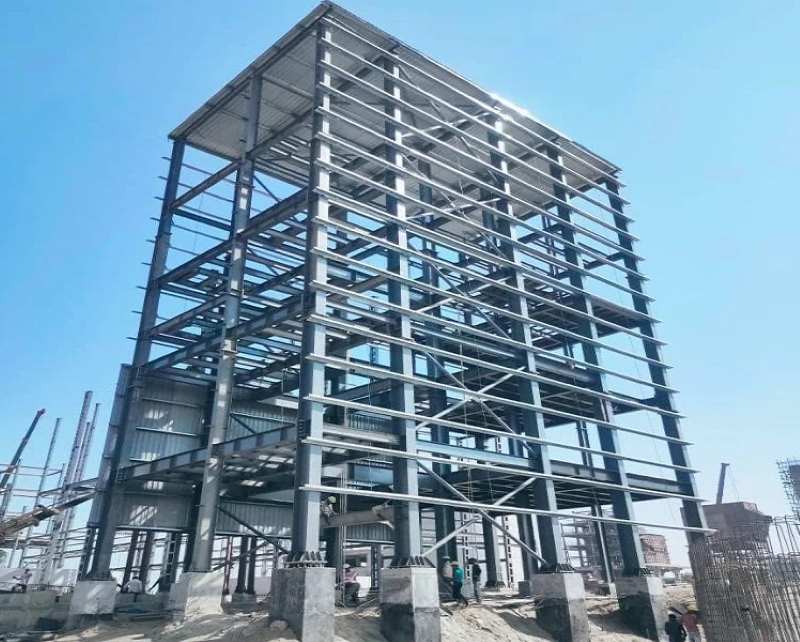
Why ZHM Huawu Metal Double Lane Steel Bailey Bridge 50 Tons ?
 |
 |
 |
 |
| Reliable and Customized Designs | Cutting Edge Designing Process | Free Online Price System | Easy Bolt-by-number Assembly |
 |
 |
 |
 |
| Over Two Decades of Experience | Value For Money | Unmatched in Quality and Craftmanship | Excellent Customer Service |
Would you like to see more information and images of ZHM Huawu Steel's Metal Double Lane Steel Bailey Bridge 50 Tons ? Visit our Photo Gallery.
HOW CAN WE HELP YOU?
ZHM’s world-class team — together with our raw material suppliers and subcontractors — works to solve your most challenging design, engineering, farbrication or construction issues.
Contact ZHM by telephone at +86 135-8815-1981 (wechat and whatsapp) or send us your questions via email to info@zhmsteelworks.com


