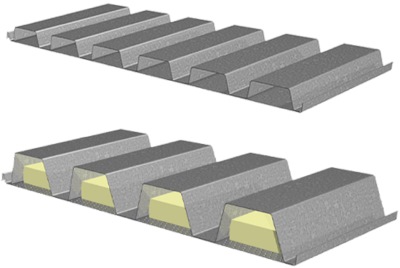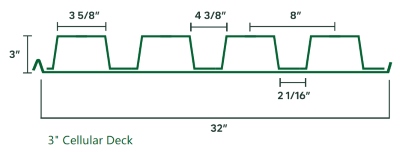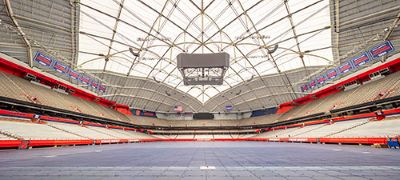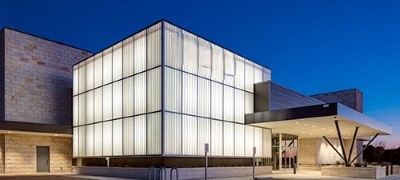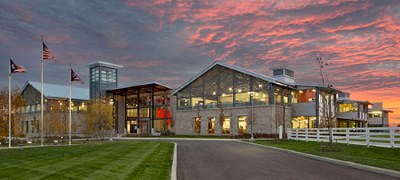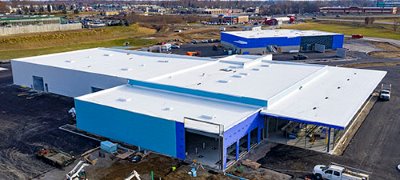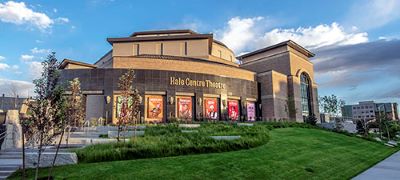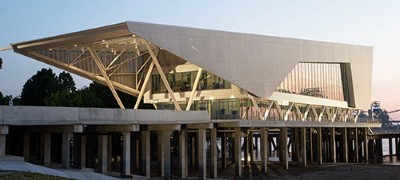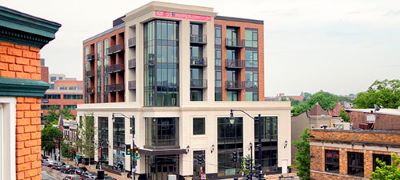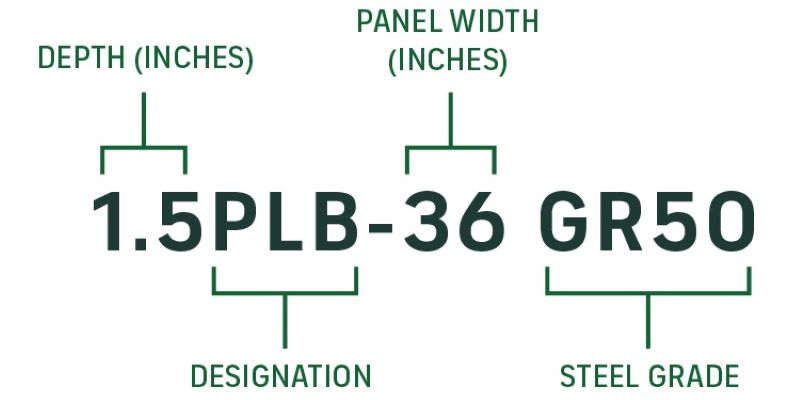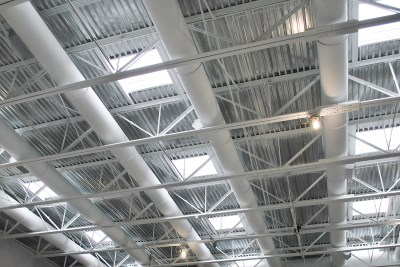Introduction
STEEL ROOF DECK
ZHM Huawu Steel is your partner from the start, offering a wide range of roof deck profiles, each tailored to meet the demands of even the most complicated projects. Our roof deck profiles come in multiple finish options, and we also offer a range of options for support and side-lap connections. Our epecialized design tools are available and provide loading capacity information for all roof deck profiles.
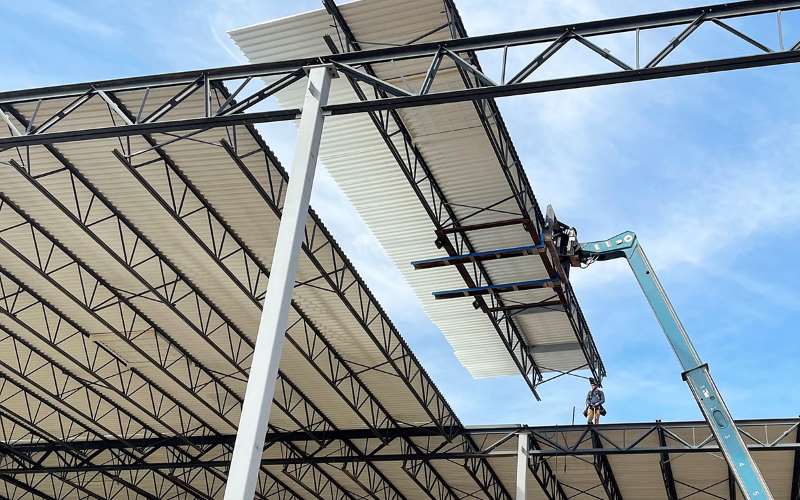
|
Understanding Deck Designations
Steel roof designation graphic
Whether it is a roof deck or a floor deck, the labeling of the deck is done in similar ways. Below is an example of what the parts of a designation mean.
Designations Vocabulary
B - Standard “B” deck with nested side-lap
BI - B-deck with Interlocking side-lap
BA - B-deck with Acoustical option
PLB - B-Deck with PunchLok II side-lap connection
1.5F (intermediate rib) and 1.5A (narrow rib) deck are still available from ZHM Huawu Steel. For more information about these deck types, reach out to one of our experts.
|
STEEL ROOF DECK PROFILES
B DECK PROFILES
B-deck profiles are the most commonly used roof deck profiles in today’s commercial construction industry. As shown in the graphic below, this deck is 1.5” deep and is provided in 36” panels, which can be cut to length depending on the needs of the project.
B Deck profile
1.5” B Deck
For technical information, including loading capacity information, please refer to our Technical Information. While this information is for common situations, not every project is common. For answers to any questions, please reach out and TALK TO AN EXPERT.
|

|
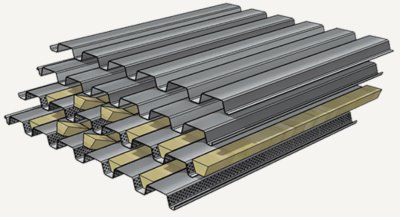
|
N DECK PROFILES
N-deck profiles have 3-inch deep ribs with narrow low flutes and wide high flutes that create a uniform look from the bottom side. N-deck is ideal for spans greater than 10 feet, and is available in 32" wide panels, resulting in greater coverage and fewer necessary sheets to be laid.
N Deck profile
3" N Deck
For technical information, including loading capacity information, please refer to our Technical Information. While this information is for common situations, not every project is common. For answers to any questions, please reach out and TALK TO AN EXPERT.
|
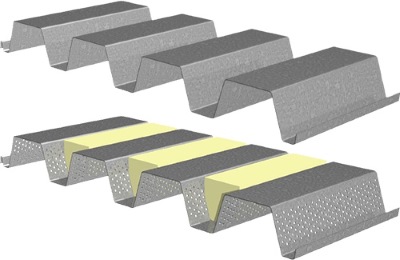
|
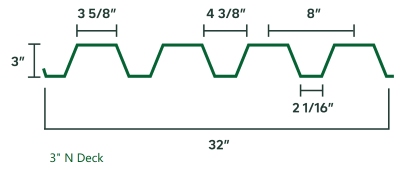
|
DOVETAIL DECK PROFILES
Dovetail deck profiles are a highly cost effective deck profile, providing excellent strength, even at longer spans. Available in 2” and 3.5” profiles, with or without acoustical properties, they also create a highly aesthetic underside for exposed ceilings, and create efficient hanging solution opportunities.
2.0-inch Dovetail Deck profile
2" Dovetail Deck
3.5-inch Dovetail Deck profile
3.5" Dovetail Deck
For technical information, including loading capacity information, please refer to our Technical Information. While this information is for common situations, not every project is common. For answers to any questions, please reach out and TALK TO AN EXPERT.
Dovetail deck
Hanging Options
Sammy Hangers
Sammy Hangers
ZHM Huawu Steel has multiple hanging solutions to brace your mechanical systems that are easy to use and install. View our Technical Datasheets for more information.
|
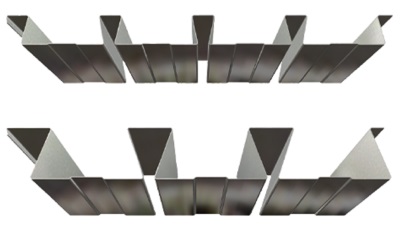
|
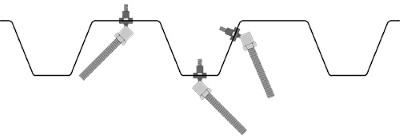
|
|
|
|
|
Cellular roof deck
In exposed ceiling areas that require a flat bottom design, ZHM Huawu Steel’s Cellular Decking can give your project the look you need without compromising load capabilities. This versatile product comes in a 1.5” deep profile with 36” width, and a 3” deep profile with 24” or 32” widths. Acting as both a ceiling and a roof, this deck type can add value to the project with its aesthetically pleasing appearance and can help mitigate noise with the available acoustical option. Please refer to our data sheets/design tools for specific information.
1.5 Cellular deck profile
1.5" Cellular Deck
3.0 Cellular deck profile
3" Cellular Deck
For technical information, including loading capacity information, please refer to our Technical Information. While this information is for common situations, not every project is common. For answers to any questions, please reach out and TALK TO AN EXPERT.
|
ADDITIONAL RESOURCES
SIDE-LAP CONNECTIONS
Please see data sheets for available side-laps for each profile.
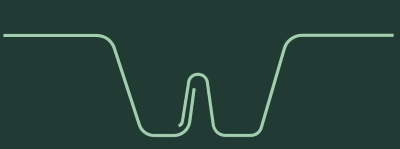
|

|
Interlocking Side-lap
Interlocking Side-lap connections have a male side underneath that is high enough to reach the top of the female side above, and are attached with either a top seam weld or PunchLok II.
|
Interlocking Side-laps for Screw Connections
Interlocking Side-laps for Screw Connections attach using a screw installed at the low point where the male and female sides meet, with the bottom piece overlapping underneath.
|
|
|

|
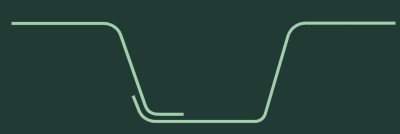
|
Interlocking Side-lap for Punchlok II
ZHM Huawu Steel’s exclusive PunchLok II System makes use of a specially designed pneumatic tool that requires no welding, installs up to 10 times faster than top seam welds, requires no touchup from top or bottom of the deck, and can be visually inspected without special tools or gauges.
|
Nested Side-lap
Nested Connections have overlapping pieces that nest into each other, allowing the deck to shift left and right for the perfect fit before final screw or weld connections are made.
|
BUILDING THE WORLD
View examples of ZHM Huawu steel roof deck in real-world applications.
Why ZHM Huawu STEEL ROOF DECK ?

|

|

|

|
|
Reliable and Customized Designs
|
Cutting Edge Designing Process
|
Free Online Price System
|
Easy Bolt-by-number Assembly
|

|

|

|

|
|
Over Two Decades of Experience
|
Value For Money
|
Unmatched in Quality and Craftmanship
|
Excellent Customer Service
|
Would you like to see more information and images of ZHM Huawu Steel's STEEL ROOF DECK ? Visit our Photo Gallery.
HOW CAN WE HELP YOU?
ZHM’s world-class team — together with our raw material suppliers and subcontractors — works to solve your most challenging design, engineering, farbrication or construction issues.
Contact ZHM by telephone at +86 135-8815-1981 (wechat and whatsapp) or send us your questions via email to info@zhmsteelworks.com








