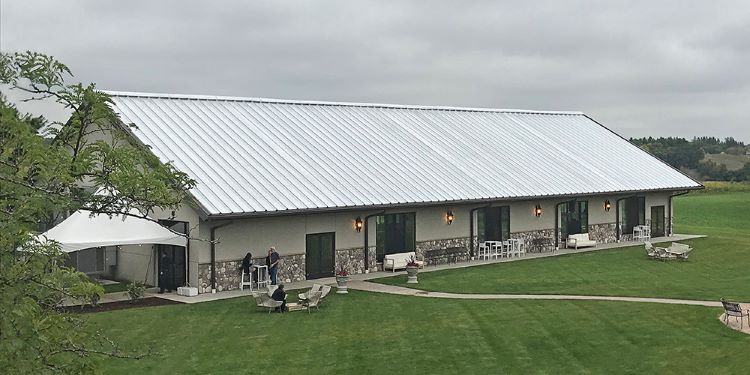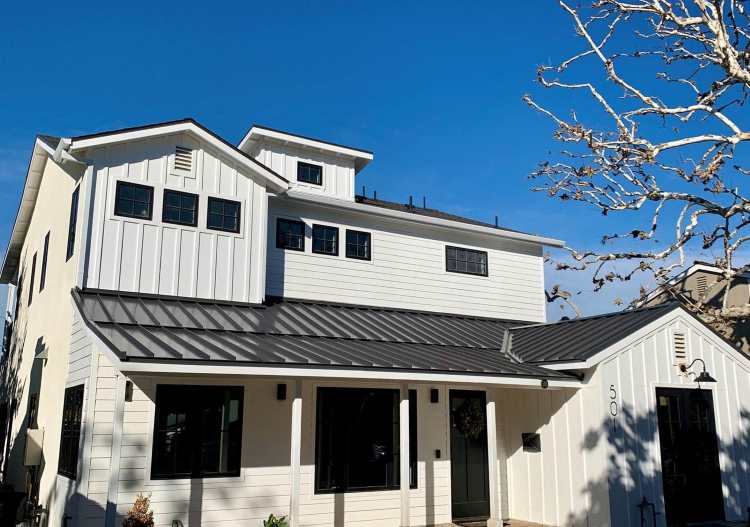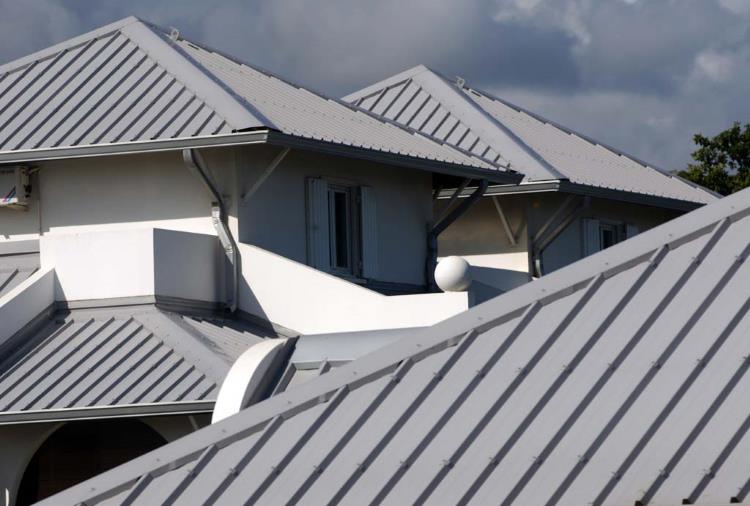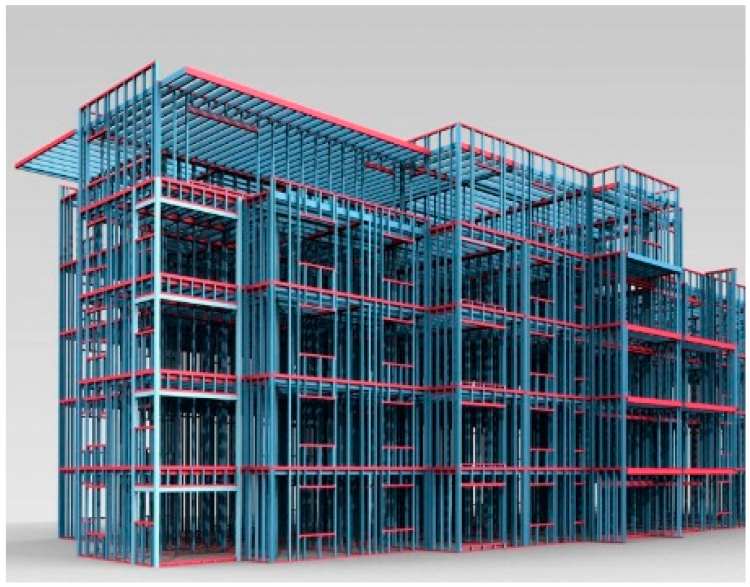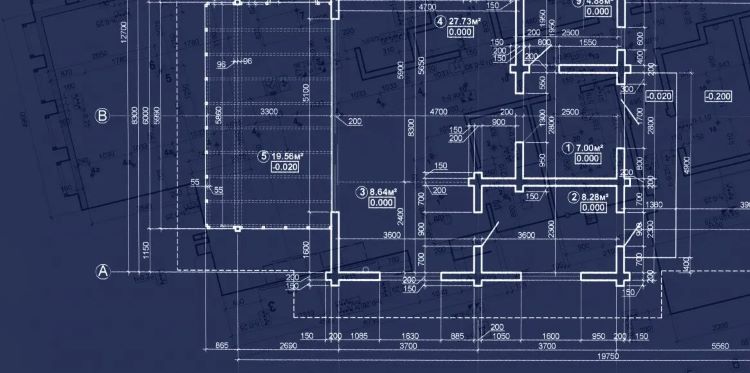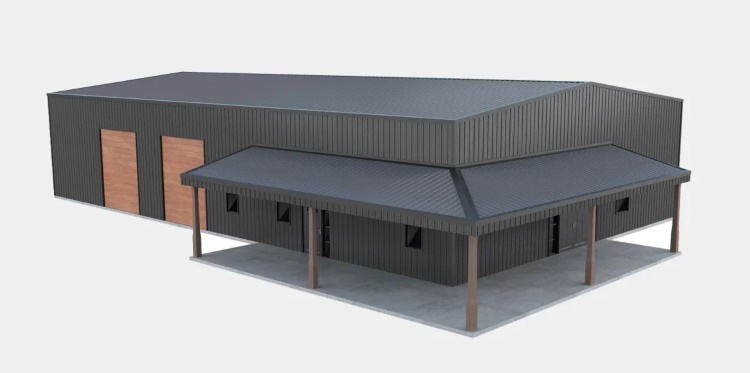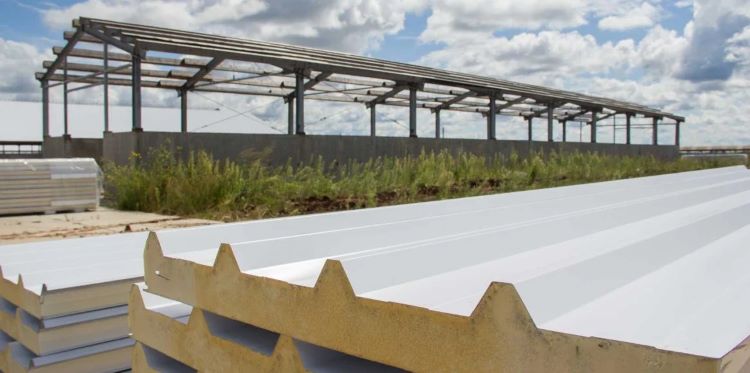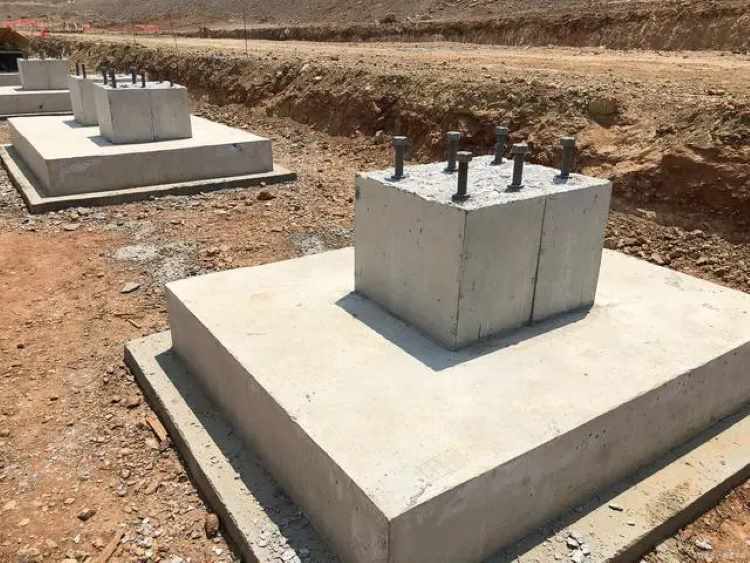Metal Building Construction | Options & How to Build Guide
No Pics.
A guide to construction options with step-by-step details on how to erect a metal building
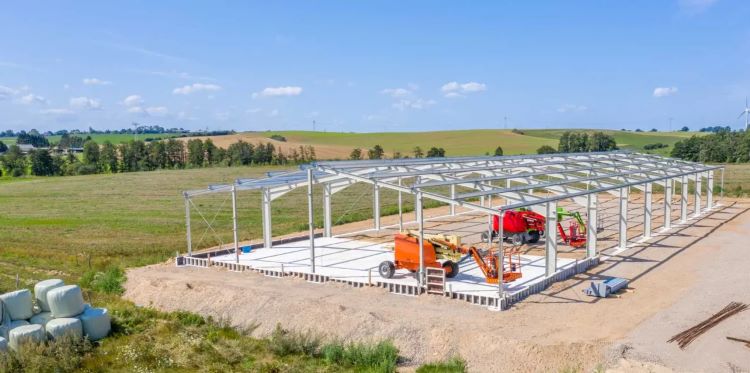
Index On This Page
1.Construction Process
2.DIY Construction
3.Construction Options
4.DIY (How to Build)
5.DIY (Mistakes to Avoid)
6.Self Build
7.General Contractor Build
Metal Building Construction Process

Illustration of the building construction process
An overview of the building construction process
Construction Options
- DIY (do it yourself)
- Self Build (being your own contractor)
- GC Build (hiring a general contractor)
A general contractor (GC) is the manager of the entire project. The GC will plan, estimate, coordinate the subcontractors, keep records, oversee overall quality, project safety, and more.
A subcontractor will perform a specialty part of the project, e.g., plumbing, electrical or concrete work.
A steel erector is a subcontractor with particular knowledge and skills in building your steel-frame building. Most general contractors do not have the same specialized level of knowledge, particularly for larger construction projects.
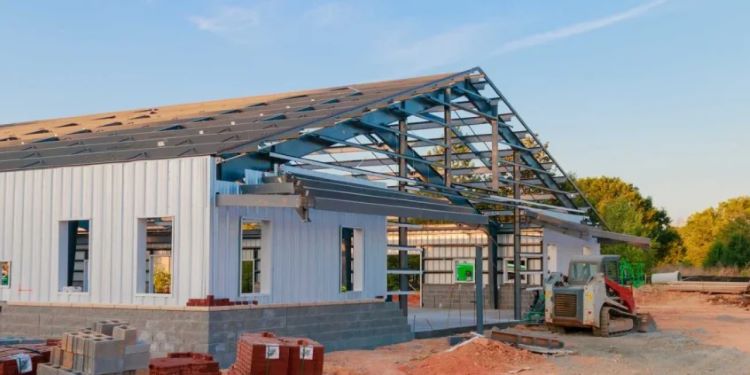
Metal building under construction
Option 1: DIY Erect a Metal Building
Erect your own building - yes, it’s possible.
Benefits of DIY– Some Points To Consider
Is construction simple enough for you?
Will you really save money?
The short answer is yes; you can save on the construction fees of around $4-$8 per square foot if you elect to build your own building. But, consider that erecting a metal building is quite complex, and it may involve several subcontractors. Someone without experience may struggle with all the project planning, organizing, and project management. Before you decide to DIY, get an estimate from at least three reputable steel erectors. Then, estimate the costs for doing it yourself, including equipment rental and operator costs for any specialized tasks. Learning on the job and making the inevitable rookie mistakes will likely drag out the construction time.
What’s the value of your time?
And don’t underestimate your time needed or short-change its value. Could you be earning money during that time? Are there other projects that might get neglected?
Enjoyment, satisfaction, and bragging rights!
Another factor that doesn’t have a monetary or time value is the satisfaction and enjoyment of doing the job yourself. For some buyers, this is a critical point.
How To Erect A Metal Building
Once you have the foundation in place, we would suggest that the most important points in erecting a building yourself are reading the supplied assembly instructions and planning ahead. Yes, it’s worth saying to...
Read the entire set of instructions to get the big picture.
Read the first section carefully.
Then start with the first section, going one step at a time while reading each step carefully.
Proceed to section 2 and repeat… and so on.
Detailed construction plans and erection instructions are included with the building kit package.
- Step 1: Install the columns or install an entire preassembled primary frame.
- Step 2: Install the frame rafters (unless installing preassembled primary frames).
- Step 3: Install secondary framing (wall girts and roof purlins).
- Step 4: Complete the end wall framing (vertical and horizontal members).
- Step 5: Install windows and doors.
- Step 6: Install the wall sheeting and wall insulation.
- Step 7: Install roof sheeting and roof insulation.
- Step 8: Install trim and flashing.
- Step 9: Install gutters and downspouts door canopies (if ordered).
For a detailed look at the construction process and to see a typical construction manual.
What equipment is required to construct a metal building?
You’ll need a power screw gun with an adjustable clutch to prevent stripping the washer on self-drilling screws. A few more specialized tools that the average person may not have are:
- rotary hammers
- torque wrench
- load binders
- bull pins
To lift crew personnel, you need a scissor lift or scaffolding.
As a rule of thumb, you will need a four-man crew to erect a small 30x40 steel building, and the installation can be completed in 3-6 days.
Safety equipment is critical: gloves, hard hats, boots, and goggles for the crew, plus fire extinguishers and a high-quality first aid kit. For additional details, see our article on construction site safety.
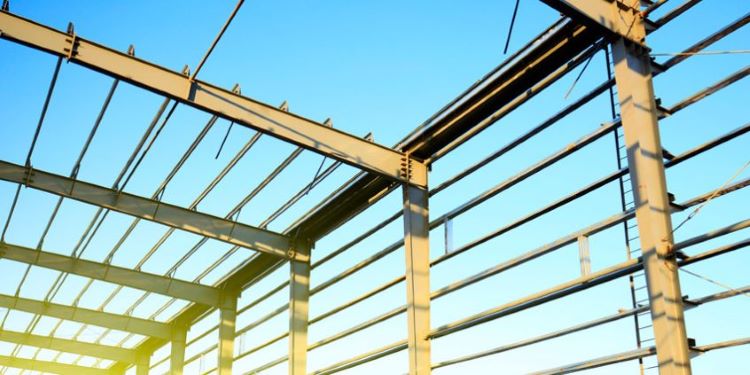
DIY Metal Building Kit Construction - Mistakes to Avoid
Not Obtaining the Proper Permits
Poor Site Preparation
The ground must be prepared - cleared, and leveled. You might need to bring and compact structural fill to get to the proper elevation.
Then your foundation must be prepared properly. We recommend using a professional for the foundation, even if you will erect the steel building yourself.
Not Following Directions
Assembling a steel building could be straightforward if the directions are followed carefully.
Cutting The Metal Components
Pre-engineered metal frame buildings come to you precisely measured and cut. Something has almost gone wrong if you think you need to cut or redrill a hole. Contact your building supplier or the manufacturer for advice if necessary.
Not Following Safety Procedures
One point you may not know is that falls are actually the leading cause of injury in construction. Research and follow all possible preventative measures to protect you and your crew.
Not Fully Planning the Project
Option 2: Be Your Own General Contractor (Self-Build)
The main advantage of being your own general contractor is in cost savings. Typically, a general contractor will add 10-20% to the overall cost for the time and expertise they bring to the project. That adds up to a considerable saving if you can take over that work yourself. You can also make sure that you get EXACTLY what you want. You can, for example, make changes in the finish without arguing with your general contractor about the signed contract.
The main disadvantage of being your own general contractor is that you probably don’t have their experience and industry connections. Planning and organizing everything, getting permits, and dealing with subcontractors and suppliers is A LOT of work – work that can go a lot more easily with an experienced hand at the helm.
But if you have the right temperament and abilities, it’s entirely possible that you can successfully be your own general contractor and that your project can work out well.
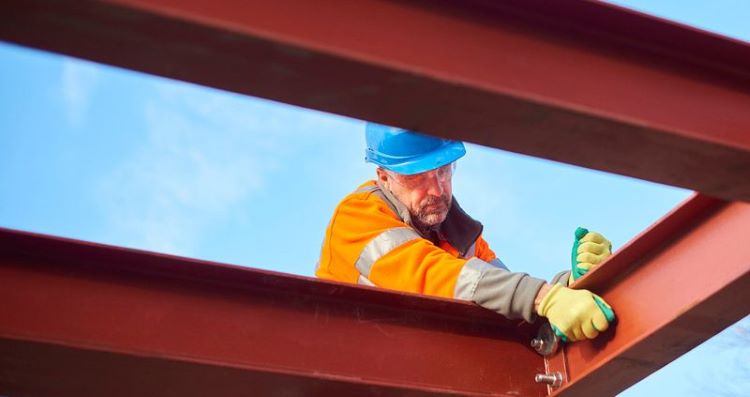
Option 3: Hire a General Contractor (GC)
You won't have to worry about figuring out complicated timetables or getting the proper permits. All of it will be handled by your general contractor.
The fact that the general contractor will always serve as the only point of contact for the project is another advantage. Your general contractor will be able to intervene and resolve any issues that may arise should something go wrong with your project or if there is a dispute amongst trades. Since they have seen it all, general contractors are equipped to address any issue that may arise.
General contractors bring a wealth of invaluable expertise and ideas to your project. They know the processes involved in construction projects and the order in which tasks should be completed. You won't have to worry about interpreting building codes or other regulations. The GC will also pull all the relevant permits on your behalf.
GCs typically charge 10-20% of the total project cost.
- Are you comfortable finding and hiring all the relevant sub-trades?
- Do you know of a reputable, local steel building erector?
- If a worker isn’t doing their job properly, would you know to spot that?
- Would you have the language to direct them properly?
- Do you know all the applicable OSHA safety standards or the time to research them?
- Do you have any experience in negotiating pricing with subcontractors?
- Do you think you can plan the overall project to be completed as efficiently as possible?
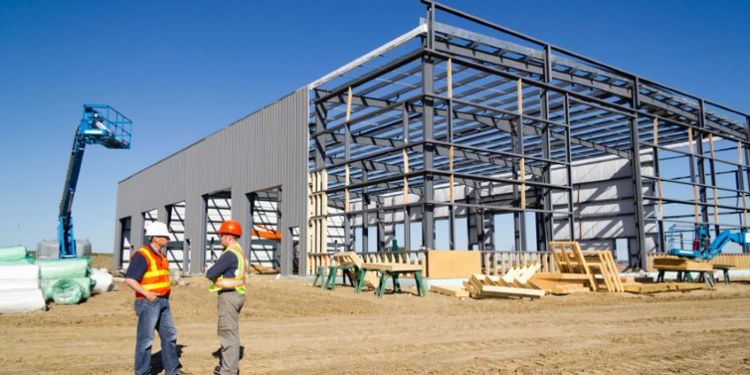
What's Included in a Metal building construction?
All metal building packages are shipped with everything you need for your new building. Including framing, metal roofing, and siding, along with comprehensive instructions and plans for your steel building erectors.
| What's Included: | Features: | Exclusions |

|

|

|
|
Kit Packages Include: 1:12 roof pitch (2:12-6:12 available) Tapered steel I-Beams (primary framing) All roof purlins & wall girts (secondary framing) Two framed door openings (add extra if required) Engineer stamped erection & anchor bolt plans Pre-painted 26-gauge metal roof & wall panels * All nuts, bolts, clips, and fasteners Detailed erection manual Pre-drilled, numbered parts Complete trim package Sealants & flashing Structural warranty (30-50 yrs)* Paint warranty (30-40yrs)* *Vary by supplier
|
Key Features: Made-In-China, I-Beam steel framing, engineered in factories across China. Customizable to suit any application Designed to meet your local building codes Certified to 160 mph wind & 110 (psf) snow load Precision engineering for a weathertight structure Red-oxide primer baked onto all components Low maintenance, with 30+ year warranties 100% usable, column-free space Easily expanded for future growth * Fast construction times DIY friendly * if future expansion is a possible requirement, be sure to specify 'expandable end walls' when placing your order. |
Items not included: Delivery Permits Foundation Construction Insulation Interior finishing
|
The Construction Process

Customization Options
A prefab metal building structure is a value-adding, cost-efficient addition that provides a unique building your community will enjoy for many years to come. The building's overall height, roof profile, the number and size of rooms, the kind of doors and windows, and the color scheme may all be altered to suit your specific requirements. Here are some popular customization options.
|
|

|
|

|

|
|

|
|
Further Reading
|
Why choose us?
Since 2004, over 200K buyers have saved an average of 28% on their project with our multiple quote service. Proudly serving customers in the world for over 20 years. |
Compare & save!
Tell us about your project We match you with vetted suppliers You receive four competing quotes Select the most suitable supplier Start your project |
Would you like to see more information and images of ZHM’s Metal Steel Structure Buildings ? Visit our Photo Gallery.
HOW CAN WE HELP YOU?
ZHM’s world-class team — together with our raw material suppliers and subcontractors — works to solve your most challenging design, engineering, farbrication or construction issues.
Contact ZHM by telephone at +86 135-8815-1981 (wechat and whatsapp) or send us your questions via email to info@zhmsteelworks.com




