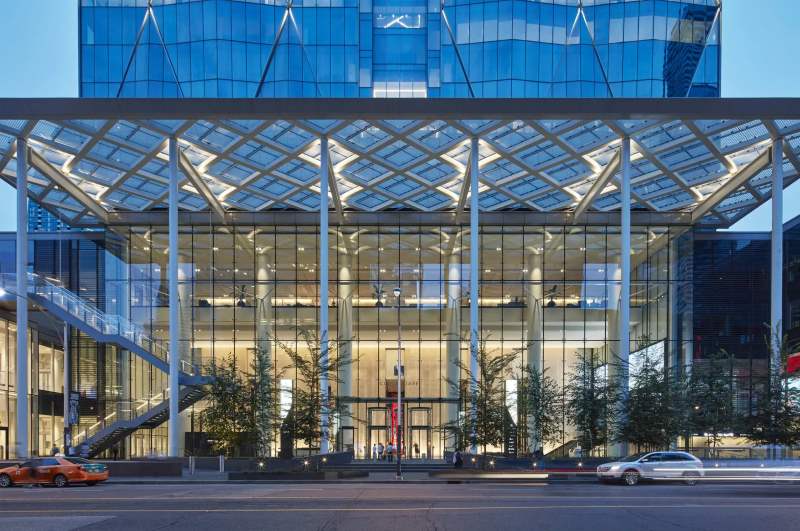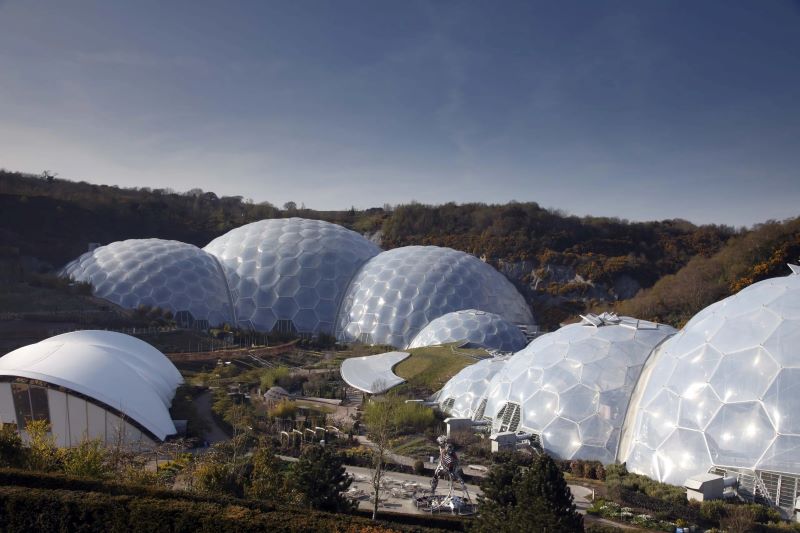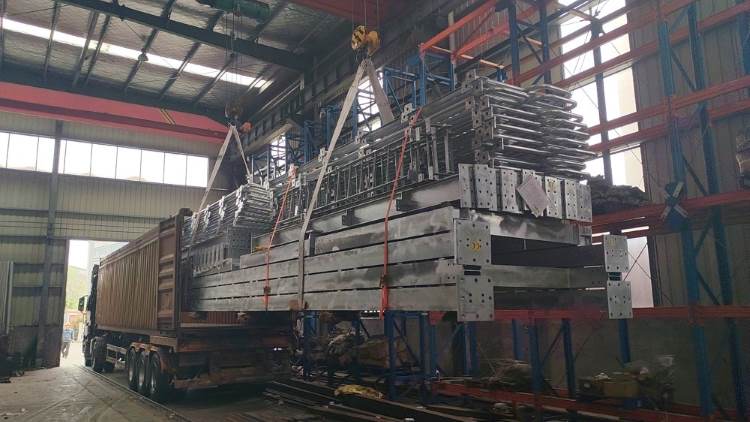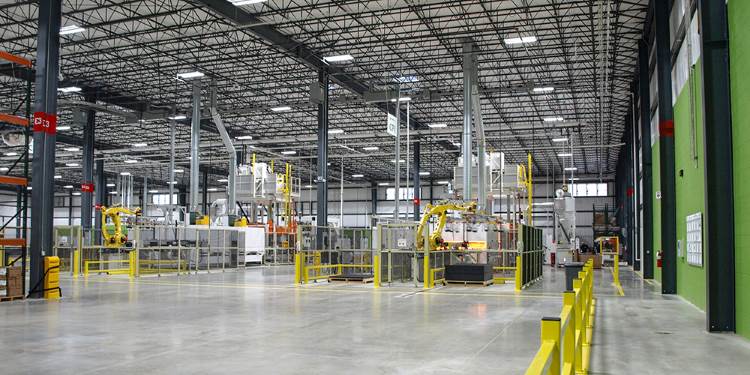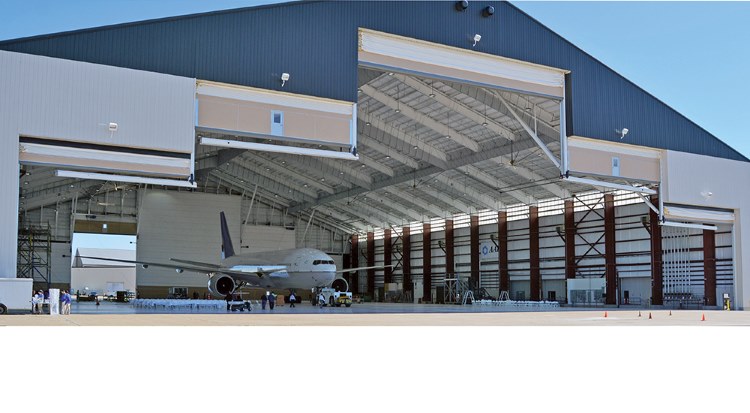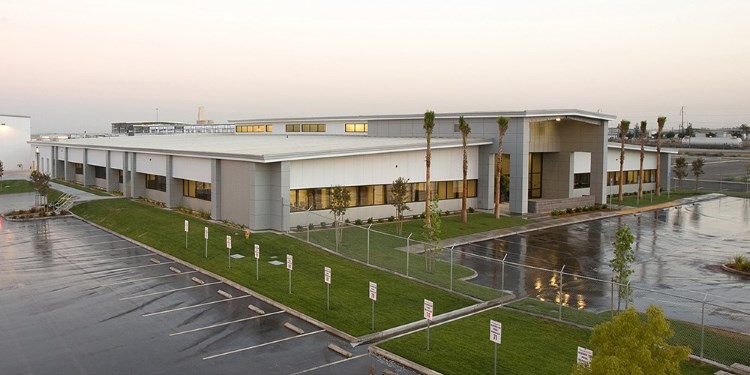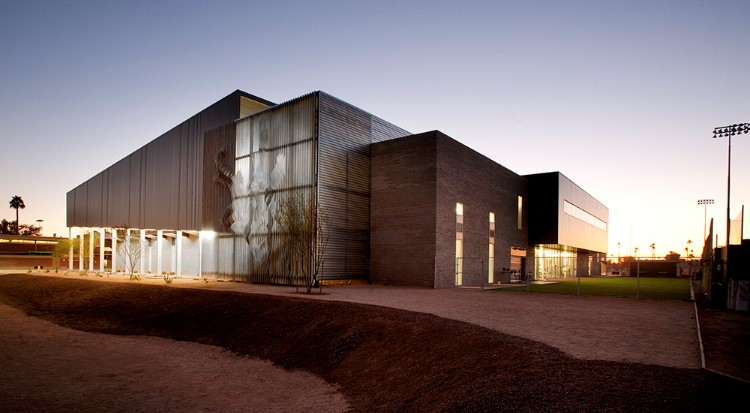Large Entrance Glass Canopy and Lobby Cable Facace Wall | Architecturally Exposed Steel
ZHM Huawu Steel engineered, fabricated, and installed multiple scopes of Large Entrance Glass Canopy and Lobby Cable Facace Wall at this office plaza in CDB.
The main plaza office building lobby cable wall utilizes ZHM Huawu Steel’s Strand Tension Cable and Point Supported Glass Systems to provide stunning transparency to the building’s entrance. The glass cable wall spans approximately 430 square meter in size.
The large entrance canopy features ZHM Huawu Steel’s Edge Clamped Glass System, spanning 67 meter wide and 12m deep to provide significant coverage for the sidewalk.
ZHM Huawu Steel also completed multiple glass panorama elevator enclosures with ZHM Huawu Steel’s Point Supported Glass System to match the lobby cable wall’s aesthetic.
|
SIZE:
|
2,710 sq m
|
|
TECHNICAL SYSTEMS USED
|
Point Supported Glass Edge Clamped Glass Tension Rod Tension Cable Architecturally Exposed Steel |
More Project Presentations:





Why ZHM Huawu Large Entrance Glass Canopy and Lobby Cable Facace Wall | Architecturally Exposed Steel ?
 |
 |
 |
 |
| Reliable and Customized Designs | Cutting Edge Designing Process | Free Online Price System | Easy Bolt-by-number Assembly |
 |
 |
 |
 |
| Over Two Decades of Experience | Value For Money | Unmatched in Quality and Craftmanship | Excellent Customer Service |
Would you like to see more information and images of ZHM’s Large Entrance Glass Canopy and Lobby Cable Facace Wall | Architecturally Exposed Steel ? Visit our Photo Gallery.
HOW CAN WE HELP YOU?
ZHM’s world-class team — together with our raw material suppliers and subcontractors — works to solve your most challenging design, engineering, farbrication or construction issues.
Contact ZHM by telephone at +86 135-8815-1981 (wechat and whatsapp) or send us your questions via email to info@zhmsteelworks.com

