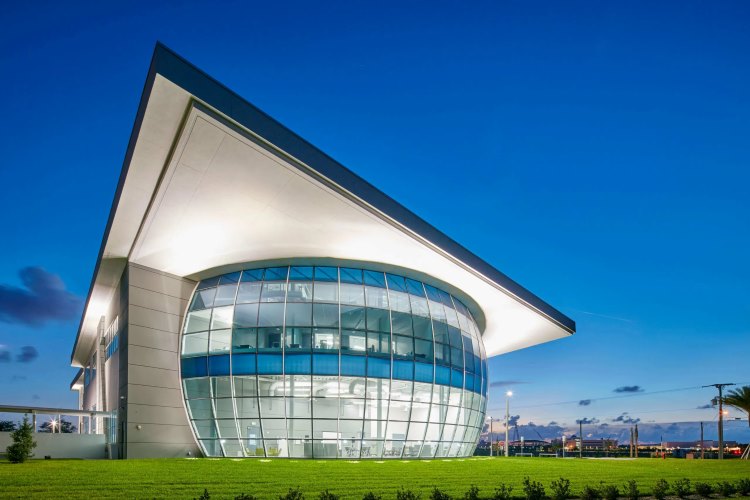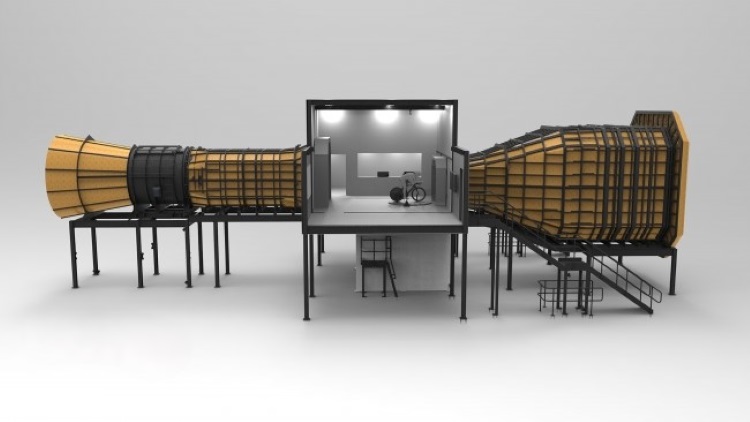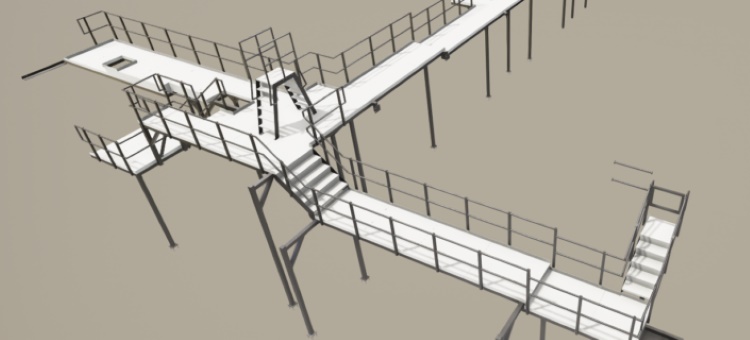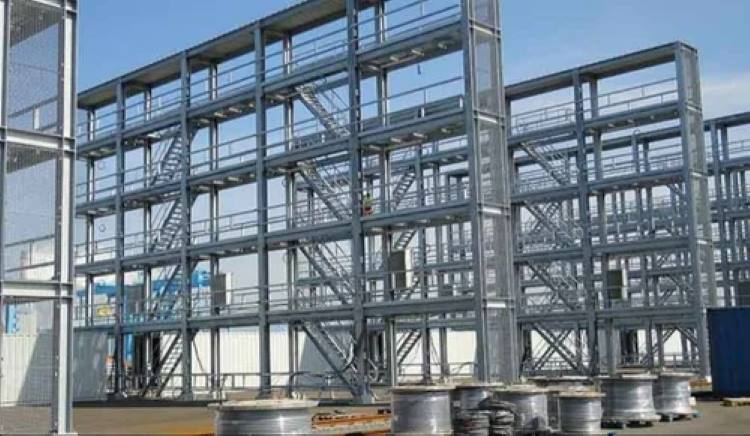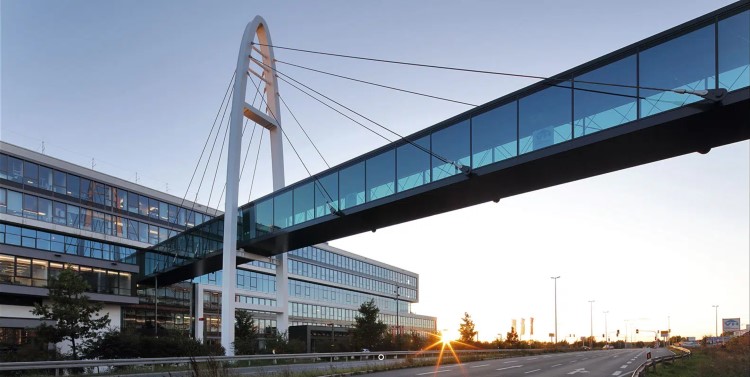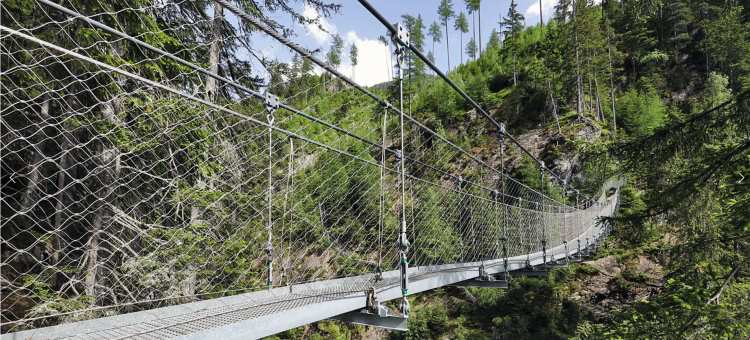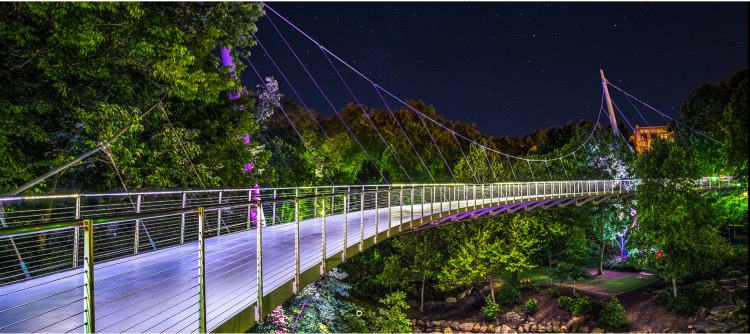Atriums Point Supported Glass Façade Metal Works | Architecturally Exposed Steel
ZHM partnered with General contractor to secure a design-build project for the County Administration Building. ZHM’s scope was to take the chiseled wedge shaped entry structure from concept sketch through final cleaning.
ZHM engineers resolved extremely large, complex building movement created by seismic activity, a flexible building and the need for the glazing to encase a 15m cantilevered sixth floor boardroom.
The point supported glass is held by lightweight trusses with extended glazing arms.
ZHM solved the architect’s objective of creating optimum column-free transparency, while meeting the team’s strict design build budget.
|
SIZE:
|
1,110 sq m
|
|
TECHNICAL SYSTEMS USED
|
Architecturally Exposed Steel Tension Rod Point Supported Glass |









Why ZHM Huawu Atriums Structural Glass and Steel Façade Metal Works ?
 |
 |
 |
 |
| Reliable and Customized Designs | Cutting Edge Designing Process | Free Online Price System | Easy Bolt-by-number Assembly |
 |
 |
 |
 |
| Over Two Decades of Experience | Value For Money | Unmatched in Quality and Craftmanship | Excellent Customer Service |
Would you like to see more information and images of ZHM’s Atriums Structural Glass and Steel Façade Metal Works ? Visit our Photo Gallery.
HOW CAN WE HELP YOU?
ZHM’s world-class team — together with our raw material suppliers and subcontractors — works to solve your most challenging design, engineering, farbrication or construction issues.
Contact ZHM by telephone at +86 135-8815-1981 (wechat and whatsapp) or send us your questions via email to info@zhmsteelworks.com



