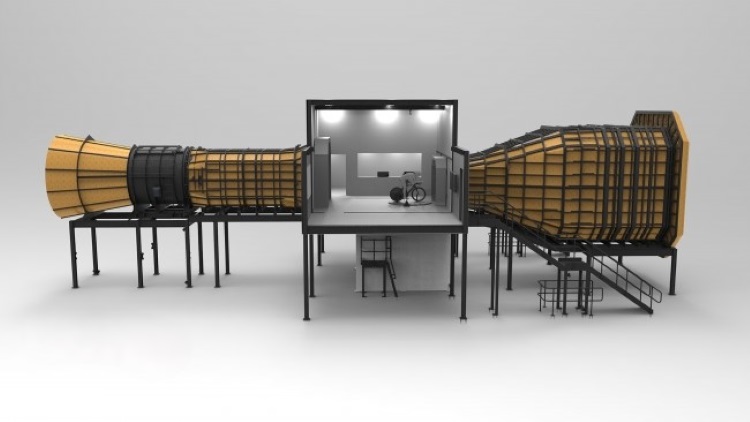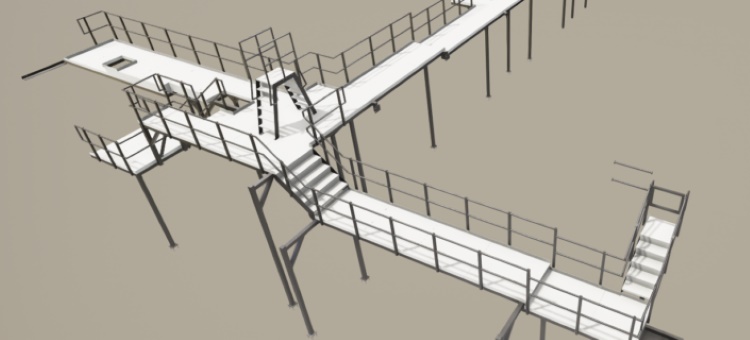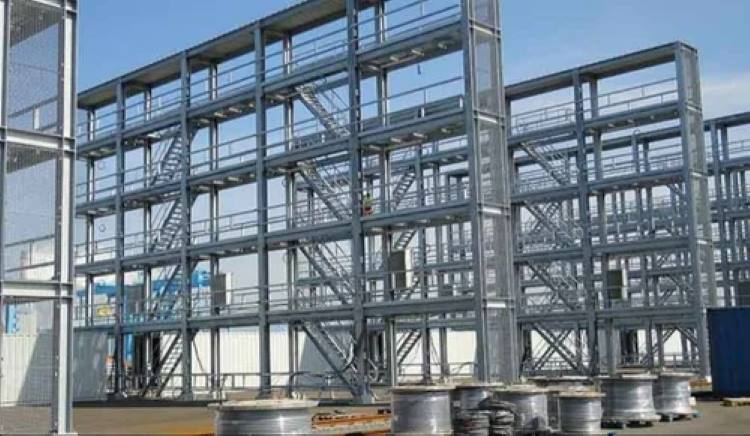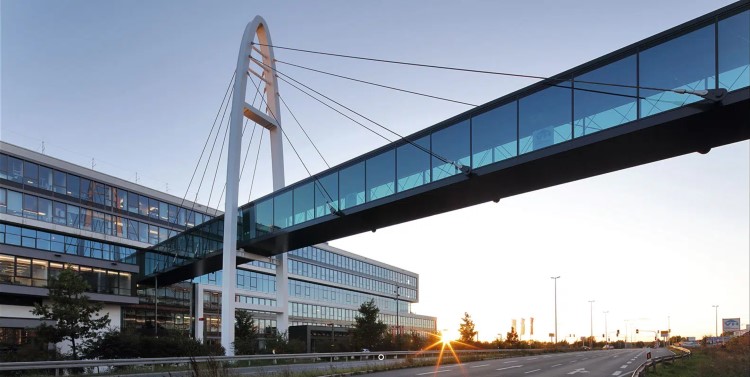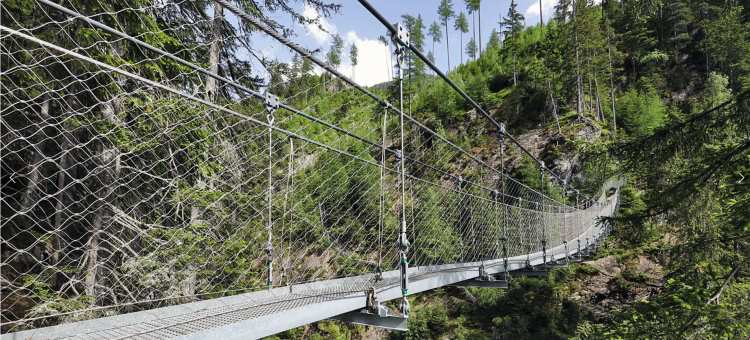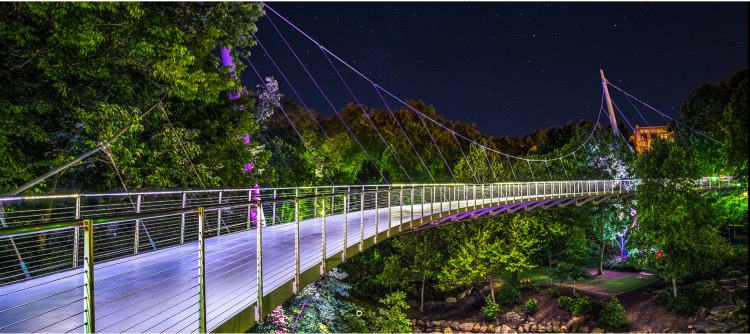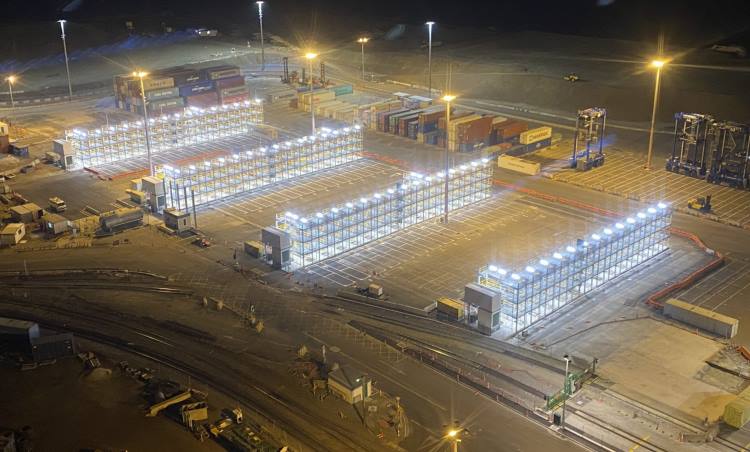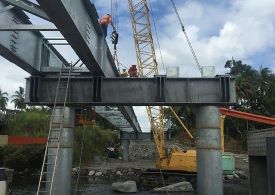Atriums Double-curved Façade Metal Works
Our client, an aeronautical university , was looking for a double-curved façade reminiscent of a pilot’s visor. A very shallow structure was desired, even though the façade was over 12m(40') tall and located in a region with extremely high wind loads.
ZHM was able to accomplish these goals using a systems approach. ZHM helped create a form that ensured all the glass modules on the double-curved façade were planar.
ZHM then worked with the engineer of record to coordinate boundary conditions that allowed the façade to thrust on the building frame at the jambs. This enabled ZHM to keep the profile size of the façade members to 125mm(5') deep.
ZHM’s proprietary software automated the creation of fabrication drawings for the glass and steel, which made it possible to both create a unique structure and meet the fast track schedule.
Project Specifications
|
SIZE:
|
6,000 sq ft 560 sq m
|
|
TECHNICAL SYSTEMS USED
|
Block Knoten Edge Clamped Glass |
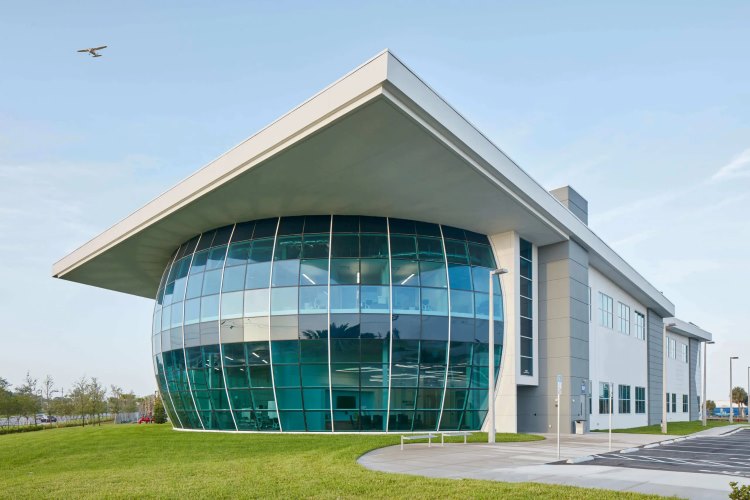
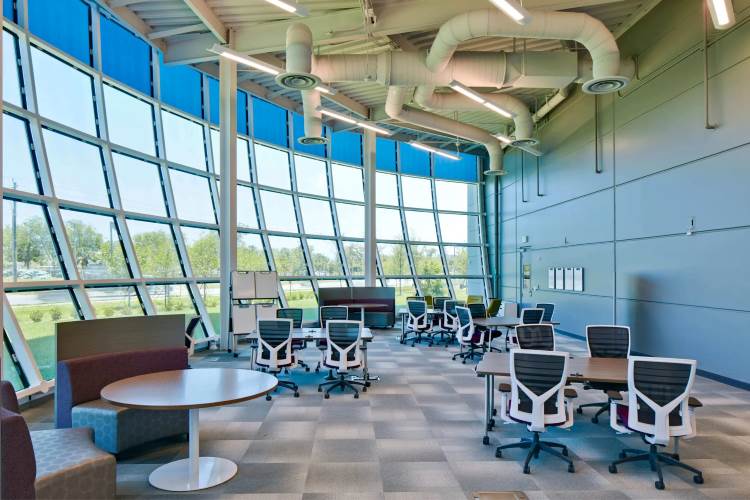
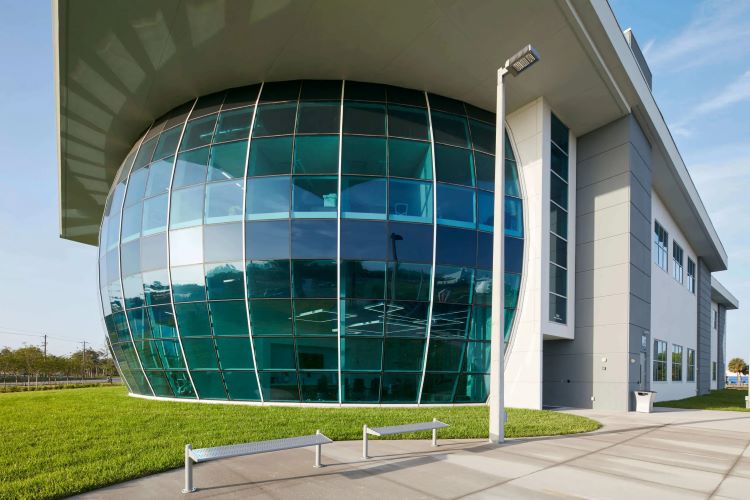
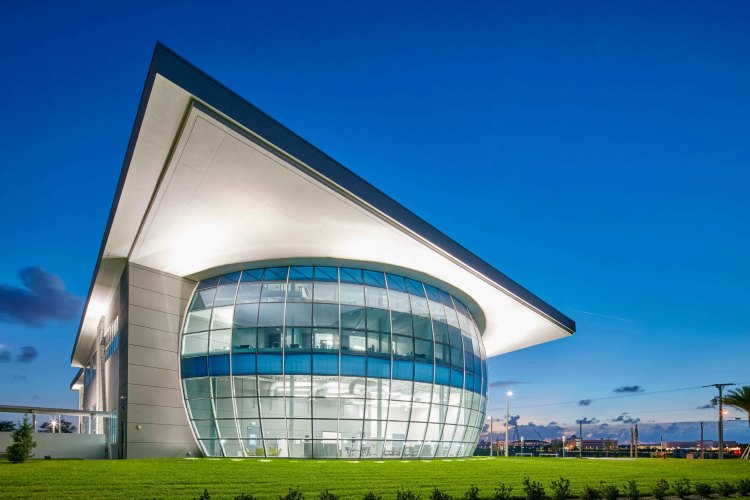
Why ZHM Huawu Atriums Double-curved Façade Metal Works ?
 |
 |
 |
 |
| Reliable and Customized Designs | Cutting Edge Designing Process | Free Online Price System | Easy Bolt-by-number Assembly |
 |
 |
 |
 |
| Over Two Decades of Experience | Value For Money | Unmatched in Quality and Craftmanship | Excellent Customer Service |
Would you like to see more information and images of ZHM’s Atriums Double-curved Façade Metal Works ? Visit our Photo Gallery.
HOW CAN WE HELP YOU?
ZHM’s world-class team — together with our raw material suppliers and subcontractors — works to solve your most challenging design, engineering, farbrication or construction issues.
Contact ZHM by telephone at +86 135-8815-1981 (wechat and whatsapp) or send us your questions via email to info@zhmsteelworks.com


