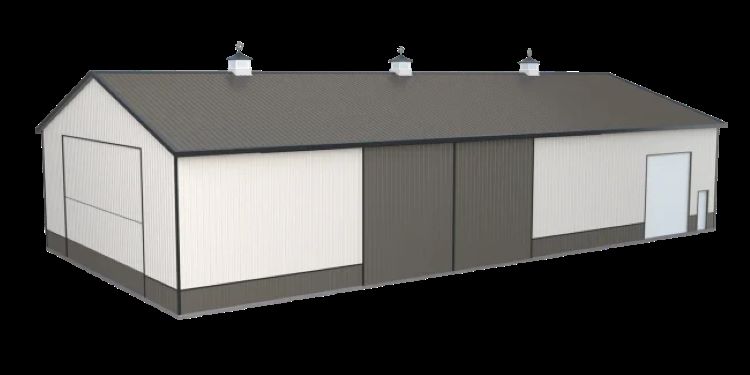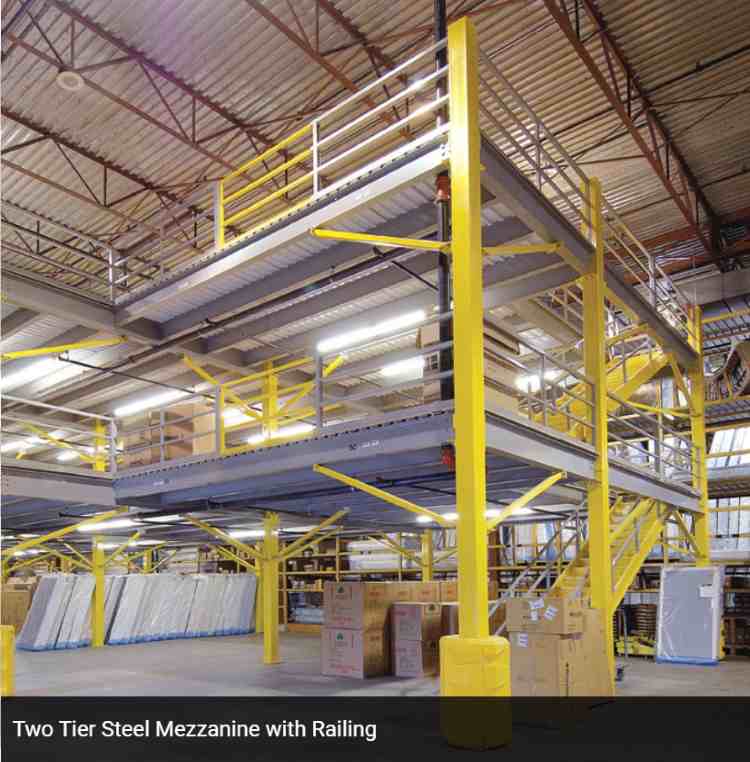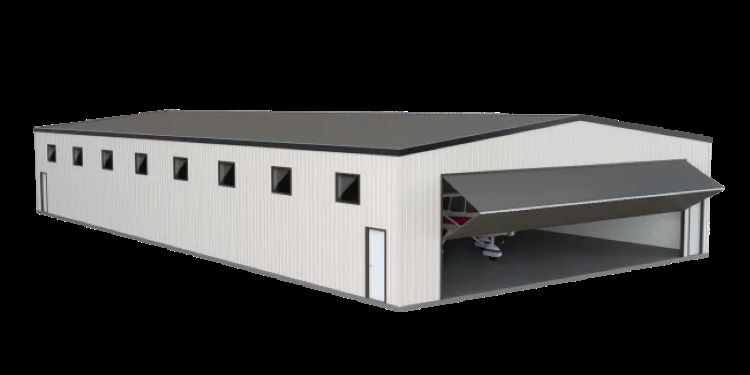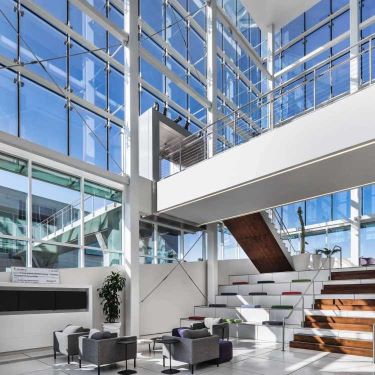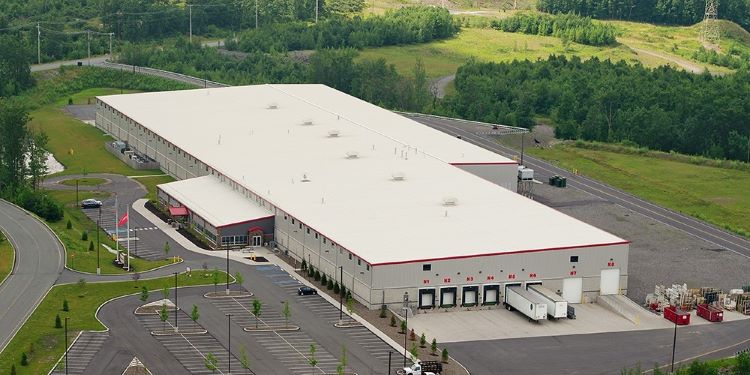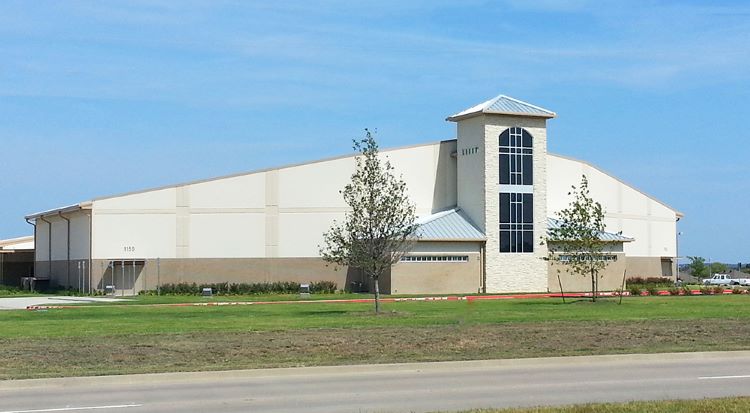Codes, loads & permits of Steel Structures
No Pics.
A guide to permits and building codes for steel buildings
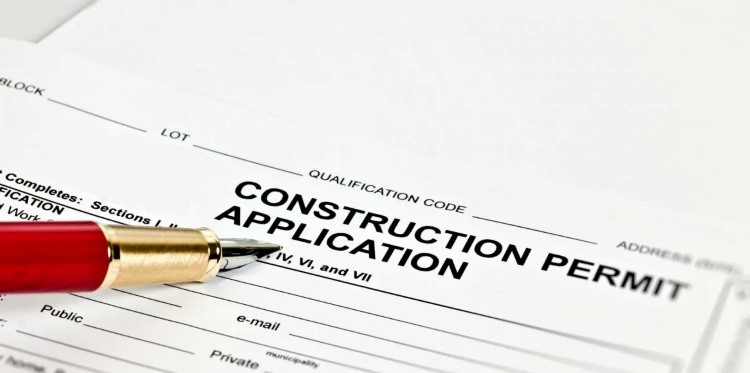
Summary: A complete guide to permits and building for steel buildings. With details on the process and what to be aware of with FAQs.
Index On This Page
1.Building Codes
2.International Building Code
3.The Permitting Process
4.Zoning Considerations
5.Commercial vs. Residential Building Permits
What are building codes, and why are they important?
Local codes for steel buildings account for Live, Snow, Wind, and Seismic loads. Without the codes, you would be guessing how to construct your building for local conditions safely. If the structure is not constructed to meet your local building codes, it could collapse or become unstable with the first moderate storm.
Building Codes for Steel Buildings
The suppliers might help you research these codes and will not engineer, fabricate, or ship you a building that does not meet the codes in your area. But remember that the ultimate responsibility for specifying the appropriate loading requirements – and the edition of the building code – is yours.
Building codes are continually changing, so be sure to check with your city or county planning department to verify which requirements must be met.
For local state and county building code details, see our article on building codes by country.
International Building Code (IBC)
The IBC has been adopted in most areas. Local variations are added, such as wind loads for hurricanes and seismic loads for earthquakes .
The IBC is periodically updated, particularly from new information gained after large natural disasters.
Building Permits
Initially, the building department will assess your building project for code, load, zoning, safety, size, aesthetics, and local regulations. They also ensure that your structure's placement does not conflict with easements, watersheds, setbacks, sewage lines, and other restrictions.
You should also check to see whether your neighborhood's building association (HOA) has any restrictions on new construction.
DO NOT start work until you have received approval from your building department.
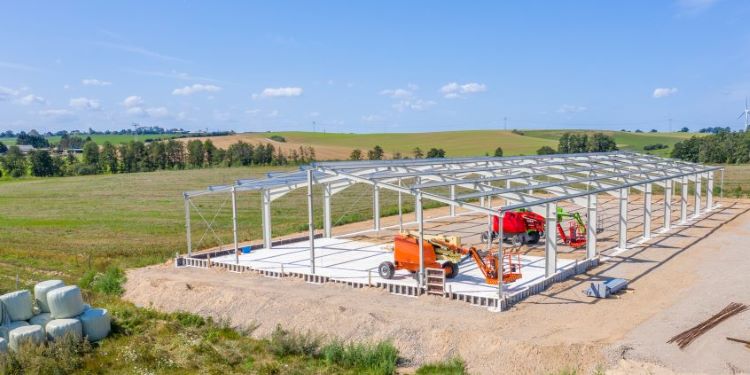
Pre-engineered building under construction
The Permitting Process
A building permit grants you the legal right to construct your desired structure. You must submit a set of blueprints and specifications to the local building department for review and approval to obtain one.
The steps for permitting a new building typically are as follows:
- Submitting a building permit application and fee payment
- Having an initial review of the plans and documents
- Conducting a Building Code compliance review
- Checking for Zoning compliance
- Reviewing the plans and making revisions as necessary
- Finally, issuing the Building Permit
And there are energy codes that promote saving energy and reducing your building’s carbon footprint through the application of Green Building Standards. While perhaps more costly at first, following the newer insulation guidelines will make your building energy-efficient and could very well pay for itself in the first few years due to reduced heating and cooling costs. It’s worth checking with your local buildings and county planning departments to see if any green incentives are available in your area.
You will likely be using one for your site preparation and construction anyway, so it would be a good idea to start the dialog with one in your area before you finalize the project's planning.
Summary of key points
1.In most areas and for projects of any appreciable size, you will need a building permit (or more than one for different aspects of the project).
2.Taking care of your permits BEFORE starting any work is critical. Otherwise, you may waste a lot of time and money on expensive changes for your building.
3.You will need detailed information about the project, stamped engineering drawings, and structural calculations to apply for the permit.
4.Costs and time to get the permit can vary depending on the project and the location of your job site.
5.An experienced contractor or general contractor can provide invaluable assistance in expediting the permit process. Most reputable contractors have existing relationships with local building departments (which can work in your favor).
Zoning Considerations
If your plans don’t fit current zoning requirements, applying for a zoning variance might be possible. If you talk with neighbors and get their approval, that might increase your chances of success in obtaining the variance. Your town planning department can tell you who is responsible for zoning appeals.
While the municipality issues building permits, there is another special type of permit in areas under the jurisdiction of Homeowners Associations. These volunteer organizations can create and enforce covenants and regulations to maintain the neighborhood’s perceived style and value. Both types of permits are REQUIRED.
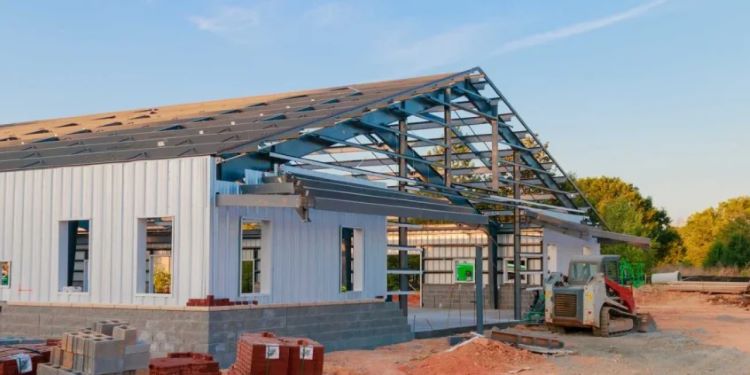
Metal building permits and building codes
Commercial vs. Residential Building Permits
Commercial buildings will require a specific commercial building permit to be used by the public. This will include, for example, retail space, self-storage, motels, libraries, community centers, etc.
A residential building permit will typically be needed for a metal home, shop house, or barndominium.
What type of permit do you need?
Thoroughly research this BEFORE you start, so you have ALL required permits, or have your contractor do this for you.
Permit requirements for metal buildings
How much does a building permit cost?
Why should you get a building permit? … and what can happen if you don’t.
- Making it challenging to sell your property in the future.
- Being forced to make costly changes to meet building codes.
- Lenders refusing to approve loan applications for potential buyers.
- Being forced to relocate or rebuild structures to accommodate overlooked setbacks or easements.
- Paying hefty fines for violating zoning and permitting laws.
- Being forced to demolish an improperly constructed building.
Building Code Violations and Enforcement
You’ve probably heard stories, maybe you even know someone . . .
- Having to stop a project.
- Having to move a building because it was placed too close to the property line.
- Having to make expensive changes to meet the code requirements.
- Being fined for noncompliance.
- Whose insurance did not cover the damage because of renovating without a permit.
- Who had to demolish a building constructed without a permit.

Building codes for steel buildings - approval process
When should you start the permitting process?
You must take care of any permitting BEFORE spending any money on on-site preparation or the building.
Other Common Questions
===What is the difference between zoning and building permits
A zoning permit is a more general and less stringent permit. It allows for the type of structure you want to build and the uses you specify. A building permit is much more detailed and describes, in a very detailed manner, factors such as materials, construction, wiring, plumbing, fire protection, ventilation/climate control, access, and much more.
===Will I need a foundation permit?
Most building departments require engineered foundation plans to ensure that the building foundations are correctly designed and extend below the specified frost lines.
Foundation plans for larger buildings are typically prepared by the structural engineers specializing in the design of foundations for metal building systems. The engineers will need the loading information, column reactions, and the anchor bolt plans provided by your building supplier. Check with your metal building supplier and with your peers for recommendations on finding these engineers.
For small buildings like storage sheds and garages, the engineered foundation designs might not be needed – or the buildings might even be exempt from the building-permit requirements altogether – so check with your building department on when that applies.
===What is a building permit?
A building permit is an official document outlining a building project and permission to implement it. The permitting process ensures your project conforms with regulations for your area.
The permit also gives building inspectors guidelines to ensure your project is carried out in accordance with those regulations. This helps keep builders honest! Inspection can happen at any time in the project process.
===Do I need a building permit for a metal building?
Most likely. Some rural areas don’t need a permit for agricultural storage buildings, but that’s the exception. In most areas, you will need a permit (whether for a new metal building or renovation to an existing building).
In some areas, you can apply online. In other areas, you’ll need to apply in writing with good old-fashioned forms -- check with your local building department.
===What information is required to get a building permit?
Your local building department will tell you precisely what information you’ll need.
This will include details such as:
Precise location on your property.
Your property deed.
A detailed description of your metal building, including what you will use it for.
Stamped engineering plans (these will be supplied to you by your chosen metal building kit supplier).
Stamped foundation plans are supplied by either your building supplier or your foundation engineer.
Who will perform the work: you, your contractor, or the general contractor.
===Who is responsible for obtaining the building permit?
When a licensed contractor submits a bid for a job, they generally include permitting as part of the project price. Even though the permit is included in the project cost, your contractor will pay the city and obtain the permit on their own. This way, the contractor will be held accountable for their work if a problem arises later. If you apply for and get the permit, you're the one responsible.
===How long is a building permit good for?
It’s important to understand that building permits do expire. The permit will specify when the work should start and end. For example, the work shall start within six months and be completed within a year. Again, check with your local building department for a definitive answer on this.
===How long does it take to get a building permit?
The time to process the building permit varies among jurisdictions. It will probably be longer in larger metropolitan areas, in areas with seismic activity or high winds, for larger buildings with public occupancy, and in understaffed building departments. Your local office should be able to tell you how long the process will be in your area and for your particular building.
Of course, the process will take longer if you don’t have all the information needed for the permit application and have to keep coming back with more submittals.
Would you like to see more information and images of Codes, loads & permits for Metal Steel Structure Buildings permits and building codes for steel buildings ? Visit our Photo Gallery.
HOW CAN WE HELP YOU?
ZHM’s world-class team — together with our raw material suppliers and subcontractors — works to solve your most challenging design, engineering, farbrication or construction issues.
Contact ZHM by telephone at +86 135-8815-1981 (wechat and whatsapp) or send us your questions via email to info@zhmsteelworks.com


