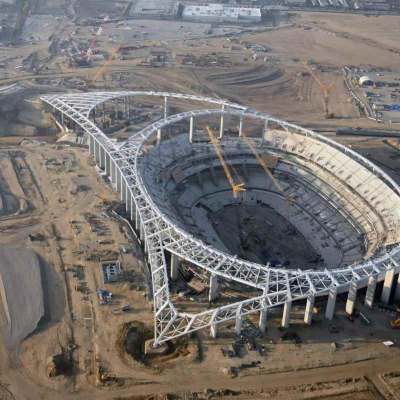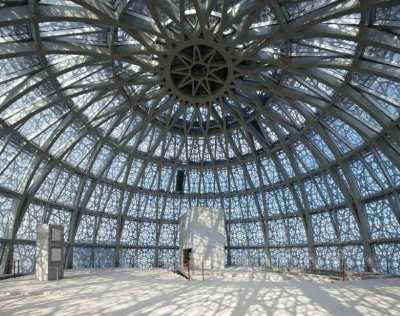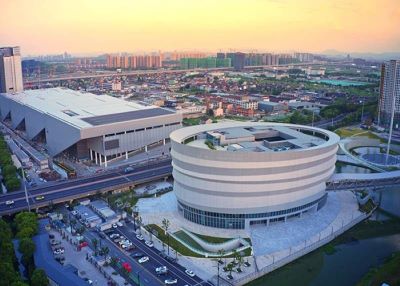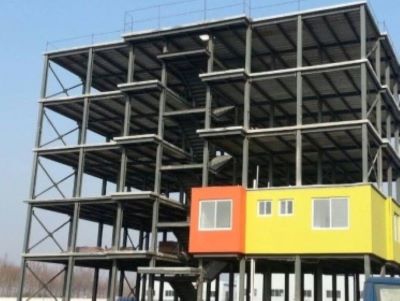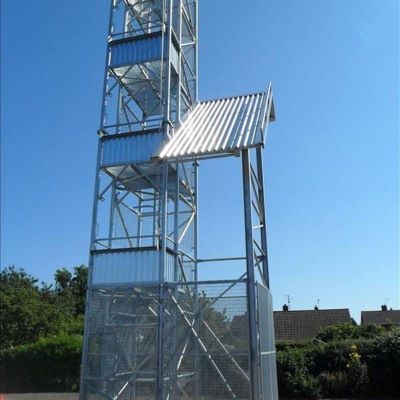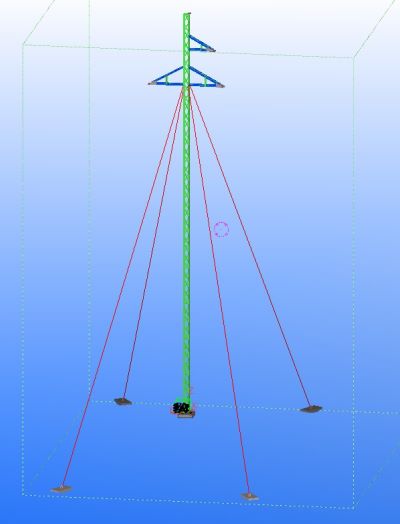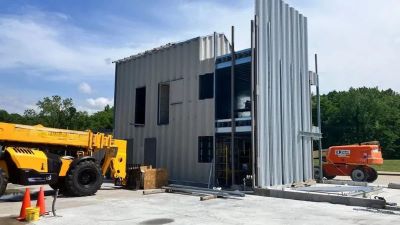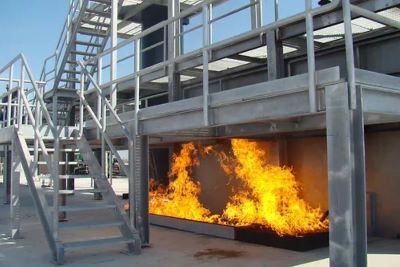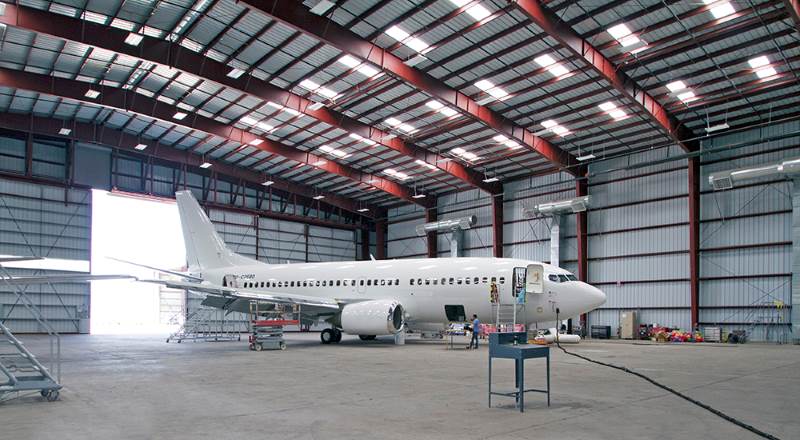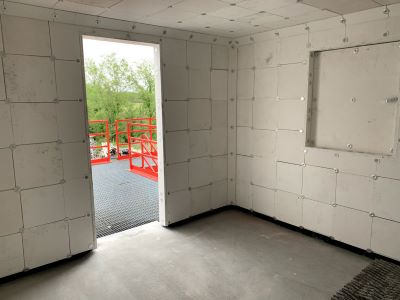SoFi Stadium Los Angeles | Large-span space structural steel | ZHM,China Manufacturer Factory Supplier
SoFi Stadium Los Angeles | Large-span space structural steel
Project Introduction
|
PROJECT NAME:SoFi Stadium (Los Angeles Stadium at Hollywood Park) |
ADDRESS:Inglewood/Los Angeles,California, USA |
|
OWNER:STADCO LA LLC |
STRUCTURE TYPE:Frame Structure |
|
EPC:Turner/AEcom Hunt NFL Joint Venture |
BUILDING CATEGORY:Large-span space structural steel |
|
Developer:STADCO LA LLC |
General Contractor: Turner/AEcom Hunt NFL Joint Venture |
|
Area: 298 acres |
Steel usage: 8707 tons (ZHM) /20,000ton (Total) |
|
|
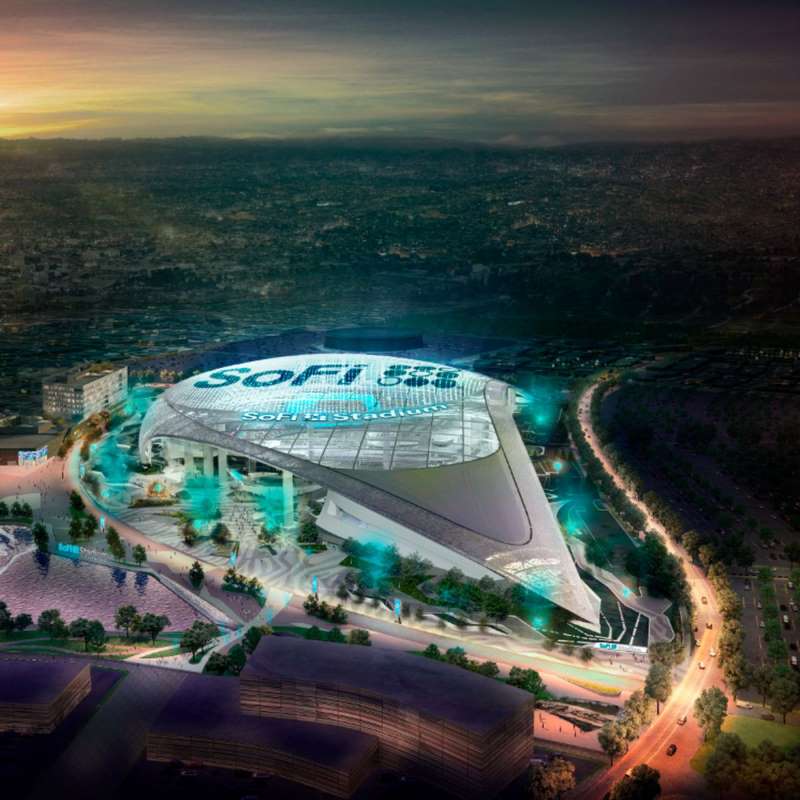
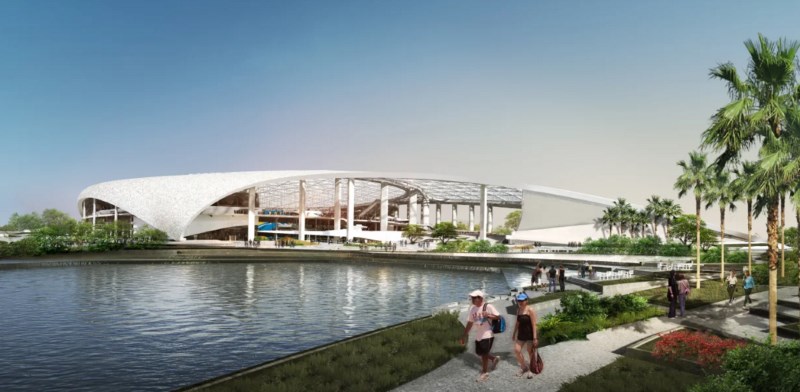
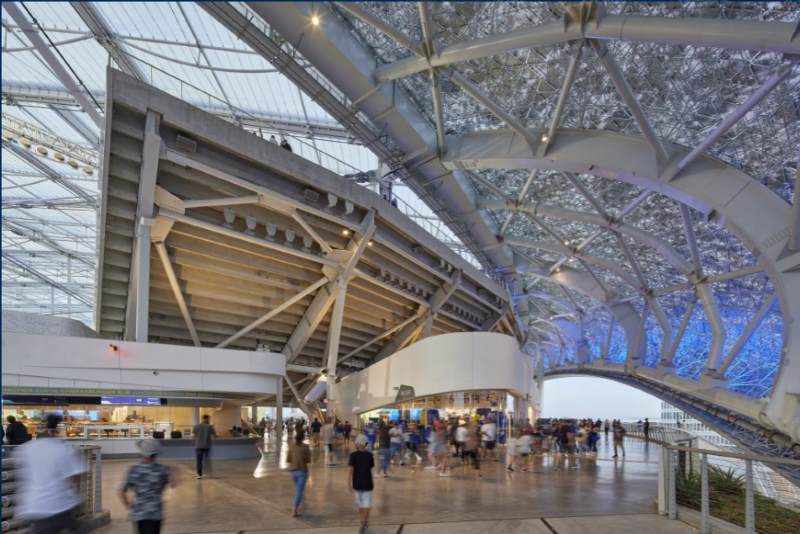
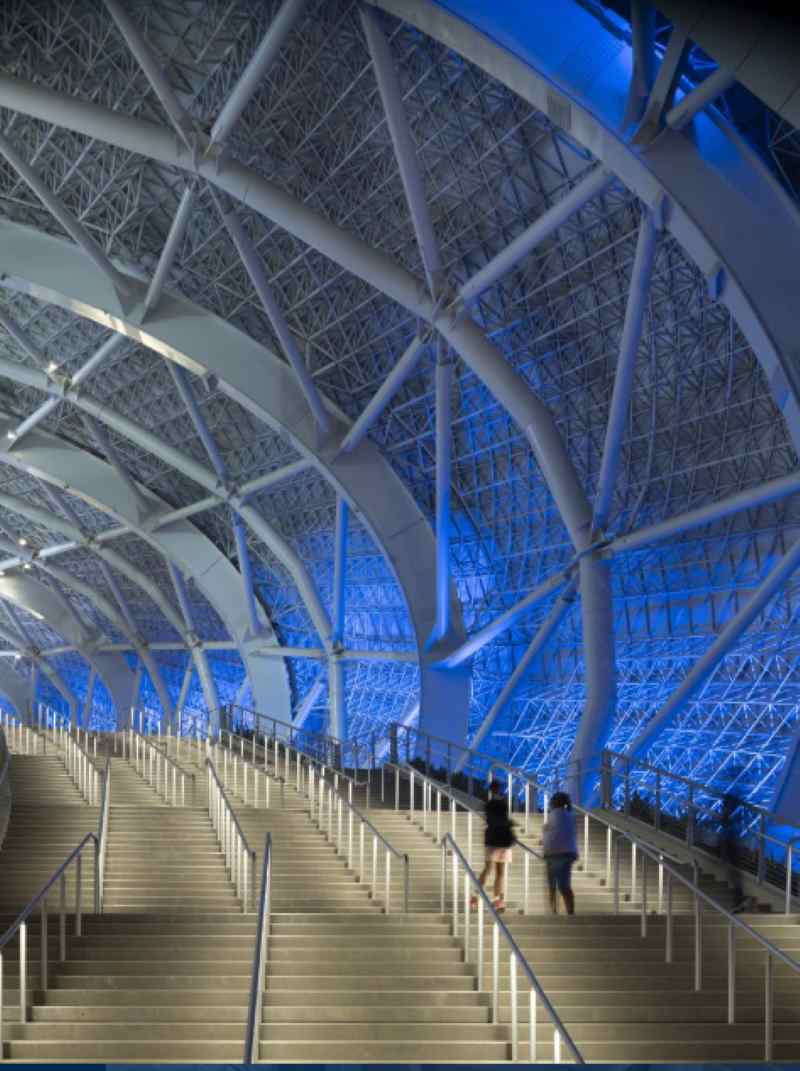
Located in Inglewood, California, the open-air SoFi Stadium is the first indoor-outdoor stadium to be constructed, and the NFL’s largest at an impressive 3.1 million square feet (288,500 square meters).
Los Angeles Rams Owner and Chairman, E. Stanley Kroenke, was the visionary and driving force behind the design, development and financing of SoFi Stadium. Located on the site of the former Hollywood Park racetrack, SoFi Stadium is the centerpiece of the new 298 acre Hollywood Park—a mixed-use development featuring retail, commercial office space, a hotel, residential units and parks. Protected by a single, huge roof canopy, the three venues at Hollywood Park—the 70,000-seat SoFi Stadium, the 2.5 acre covered outdoor American Airlines Plaza and a 6,000-seat performance venue—can simultaneously host three different events.
Described by commentators as one of the most unique architectural wonders of the world, SoFi Stadium pushes the boundaries of modern sporting venue design.
SoFi Stadium’s architecture was informed by extensive research into Southern California’s industry, architecture, lifestyle, climate, geography, and landscape.
The stadium’s translucent roof, seating bowl, concourses and landscape were sculpted and designed to create the feel of an outdoor venue while providing the flexibility of a traditional domed stadium.
The roof canopy system is extraordinarily unique. The translucent ethylene tetrafluoroethylene (ETFE) roof provides shelter for spectators, while flooding the stadium with natural light. The roof also features a series of panels that open and close to increase airflow throughout the stadium. SoFi Stadium appears to be a solid structure from afar, but as you get closer, it becomes more and more transparent. Designed to look almost white in sunlight, the roof canopy catches the light at sunset and sunrise, turning shades of pink and purple. And, at night, the holes in the canopy actually emit light, making the Stadium seem as though it pulsates with energy.
The complex roof design necessitated a plated boxed compression ring with large bi-directional tensioned cables crossing high above the field below, which also supports an oculus—a central circular video screen that can been viewed from all stadium seating.
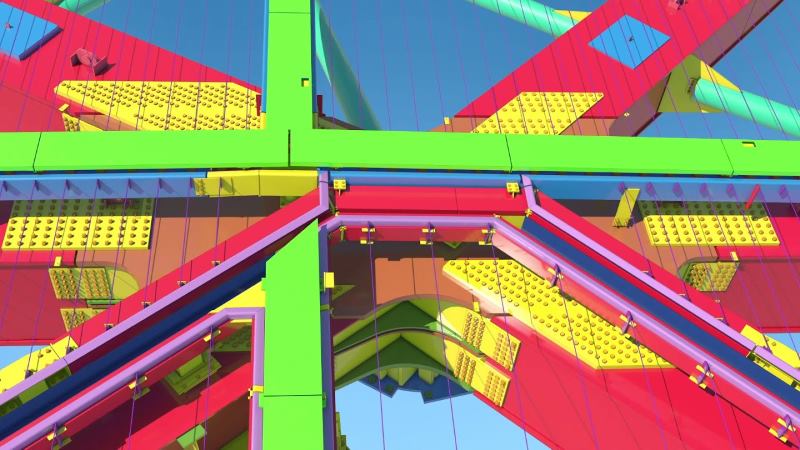
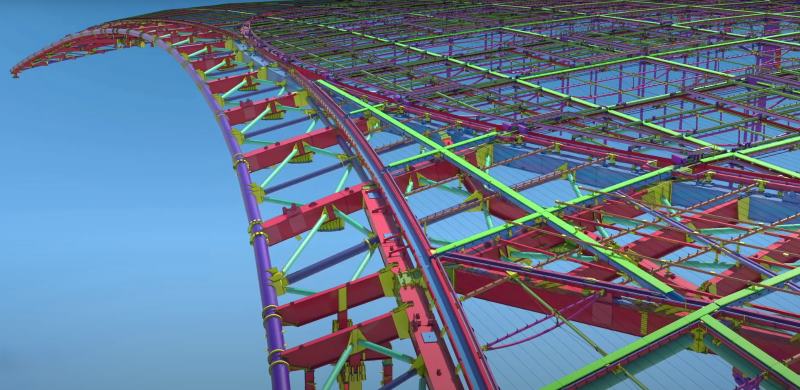
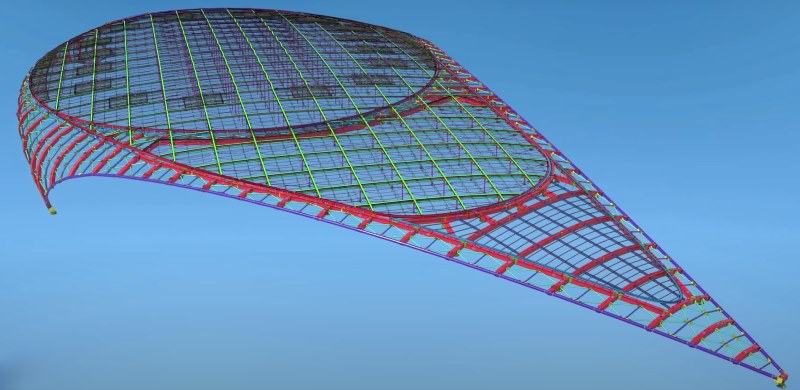
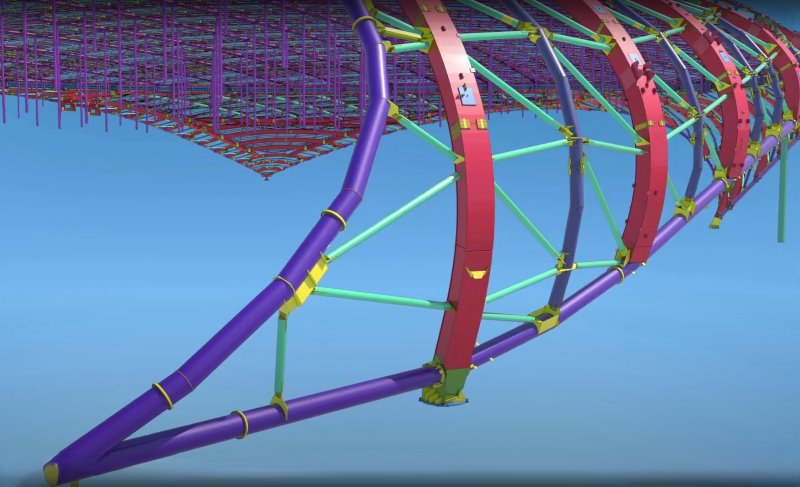
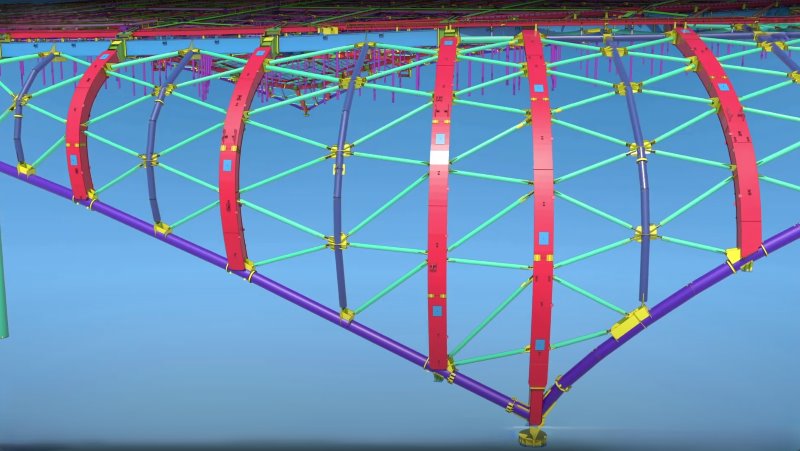
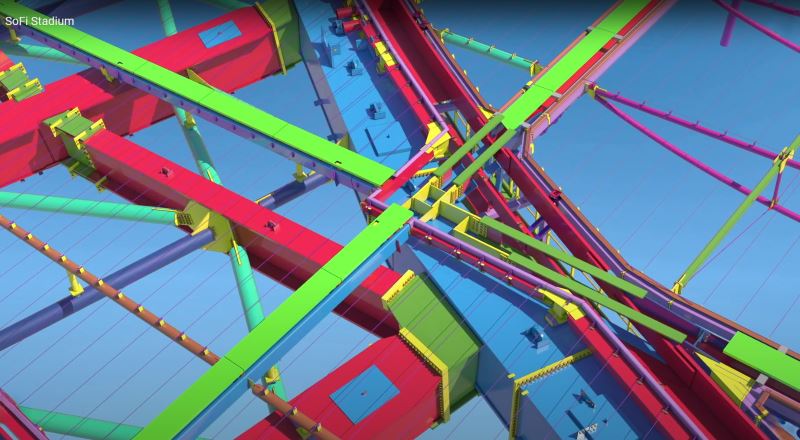
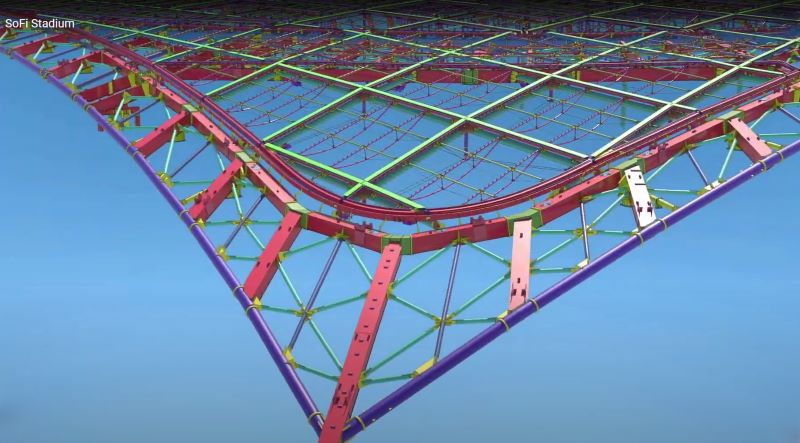
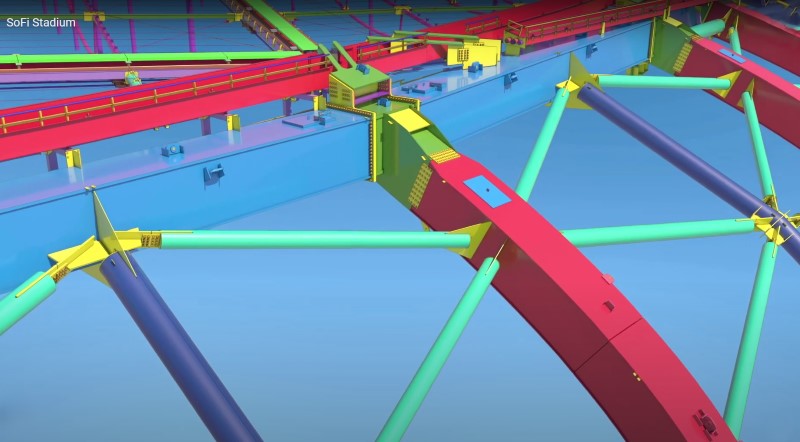
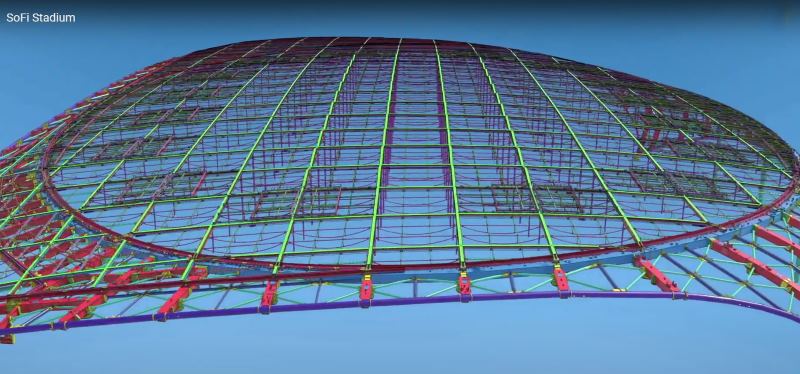

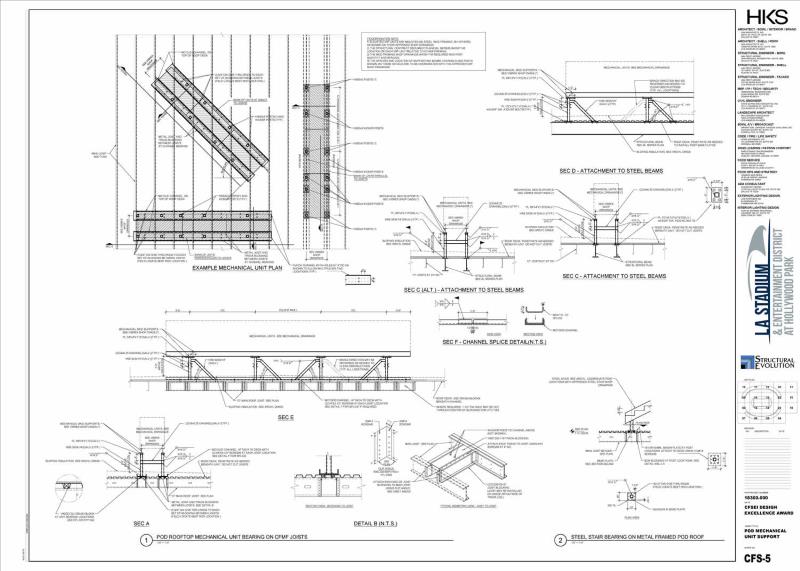
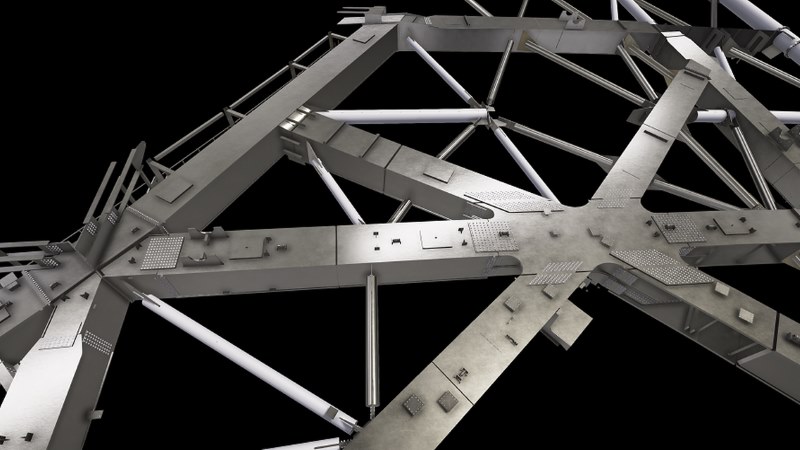
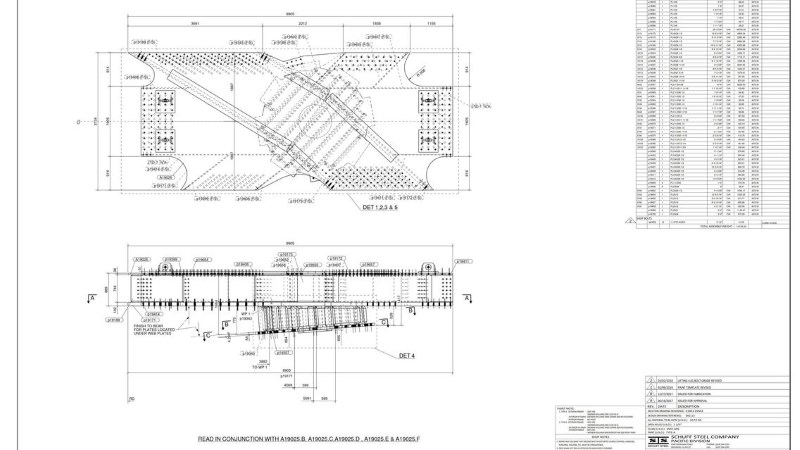
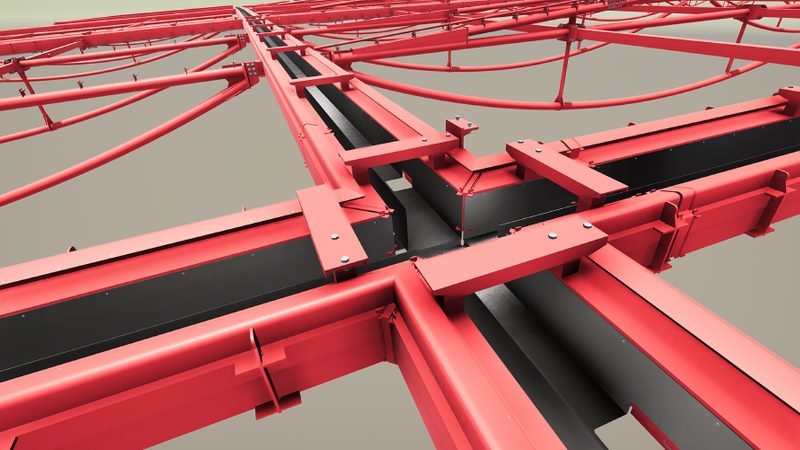
ZHM Huawu Scope
Preconstruction, design assist, structural engineering, BIM services, project management, steel detailing, steel fabrication, steel erection
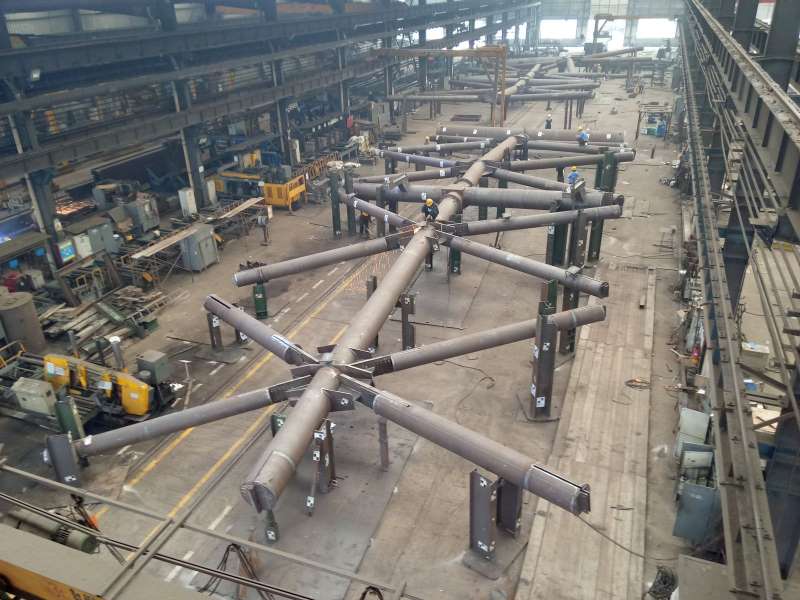
Sofi Stadium Curved Roof Space Frame ZHM workshop Production Trial Assembly to Control the Dimensions
Project Features
■ 70,000 seat open air stadium, expandable up to 100,000 seats
■ Home of 2021 Super Bowl
■ Home of 2026 World Cup –America、Canada、Mexico
■ Opening and Closing ceremonies of the 2028 Olympics
■ Largest stadium for NFL
■ Home of Los Angeles Chargers and Los Angeles Rams
■ With total investment of 6 billion US dollars, this project is among the most influential public construction projects in the United States over the past 20 years. And in terms of building scale, construction difficulty and quality requirements, this project is far superior to China's bird's nest project;
■ The roof structure system is composed of space shell structure and middle space cable structure eith single layer of translucent skylighting ETFE membrane system. The shell structure is about 538m long and 287m wide. The middle cable space is about 306m long and 235m wide, covering an area of 200,000 square meters.
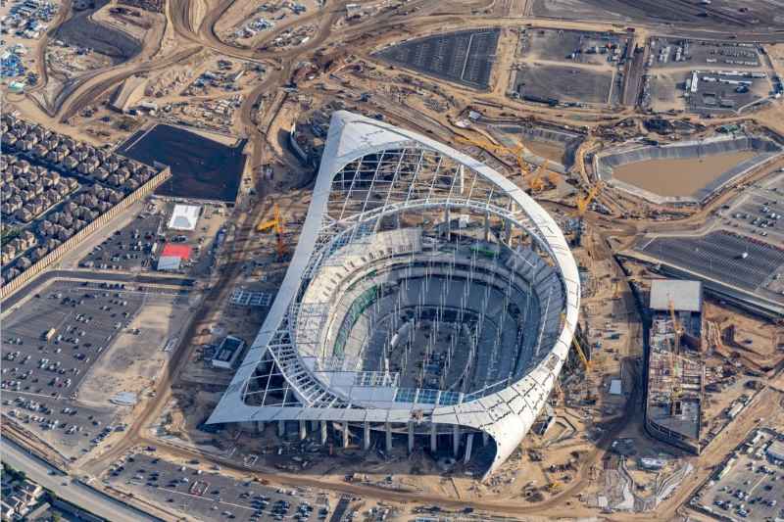
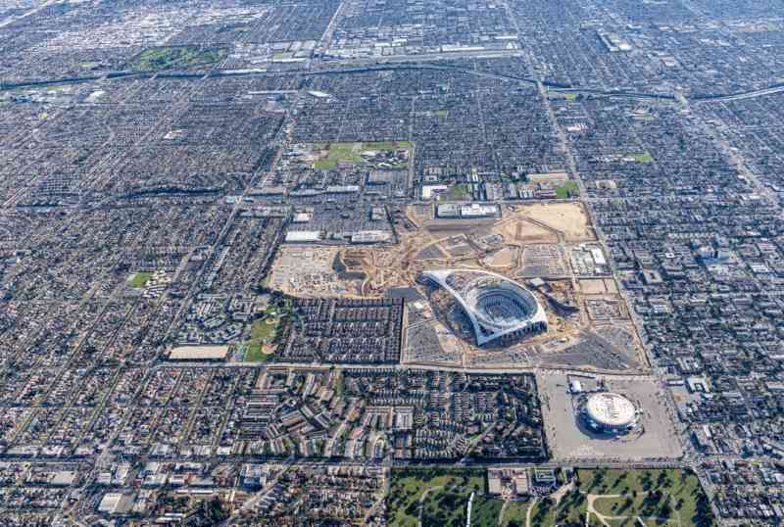
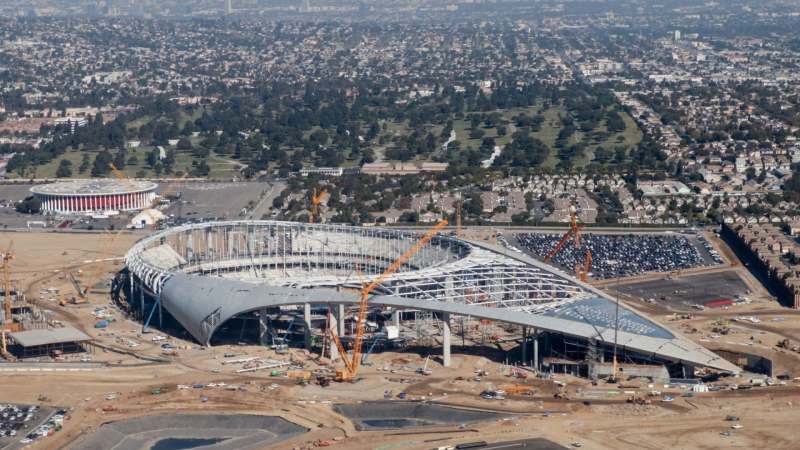
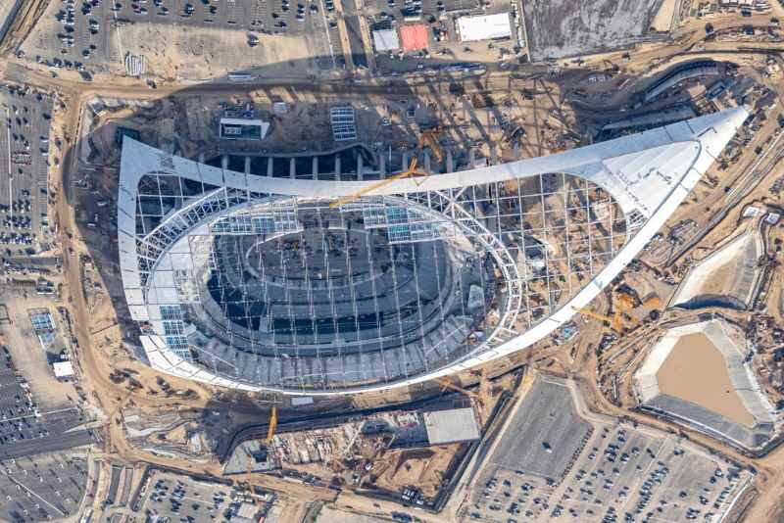
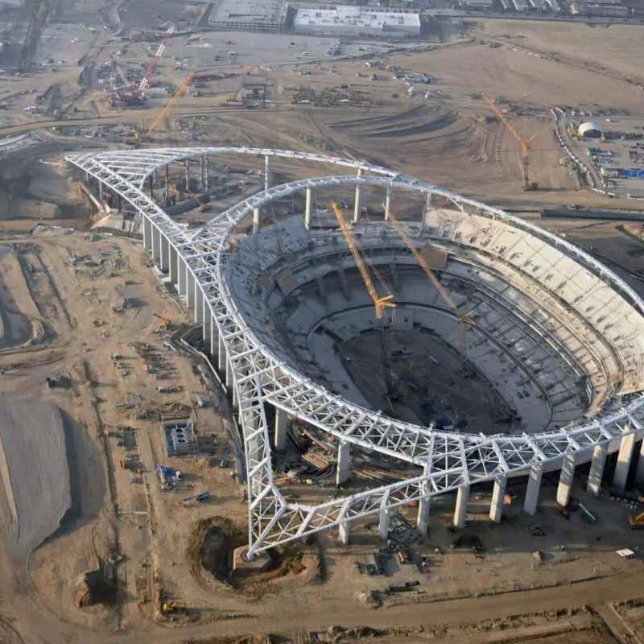
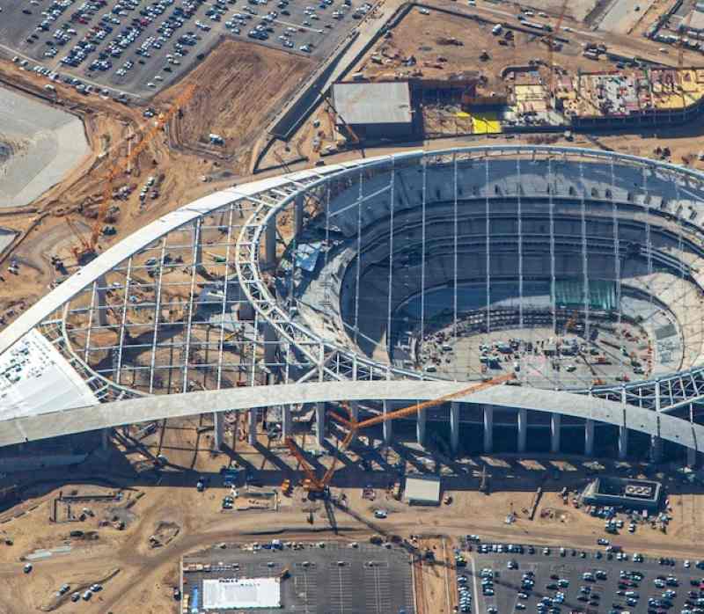
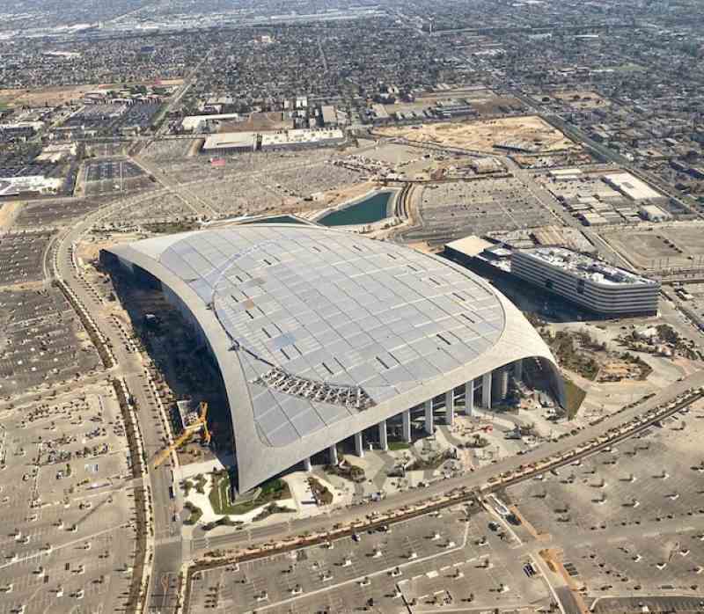
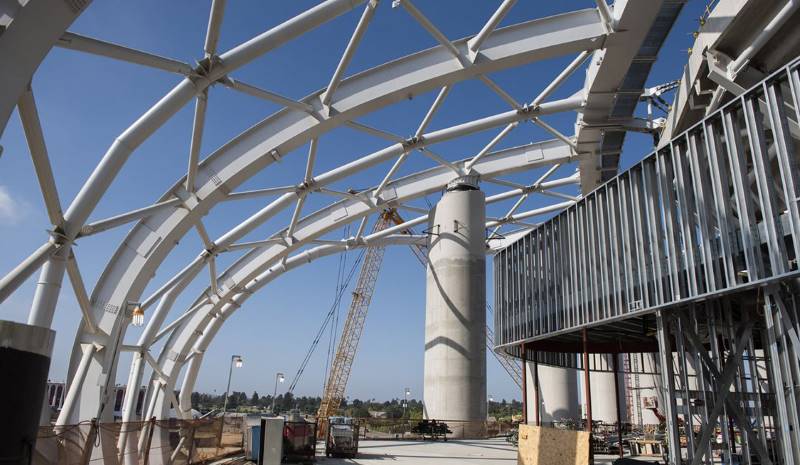
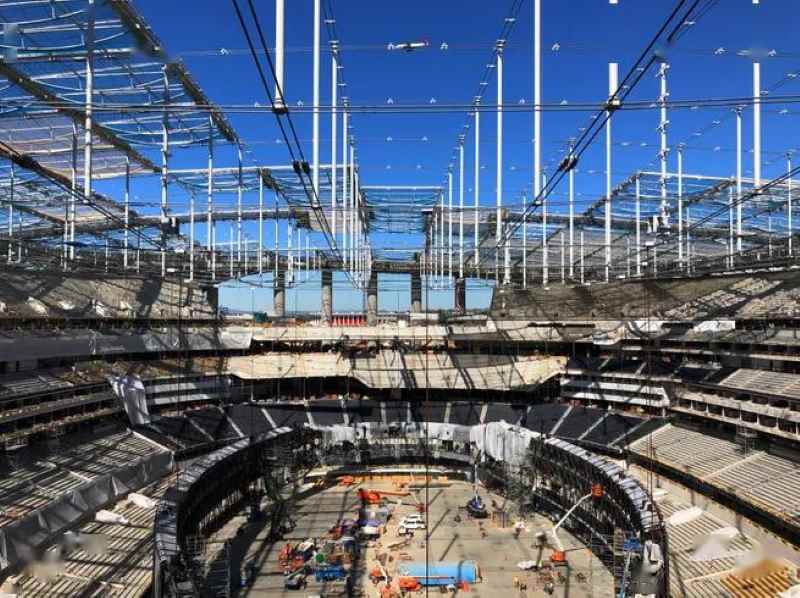
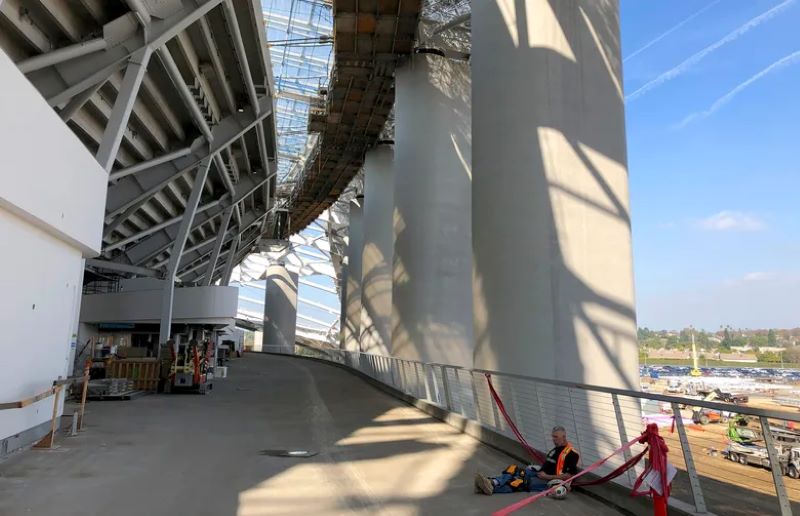
Difficulties and Challenges of Large-span space structural steel | SoFi Stadium Los Angeles
The roof structure is made up of 30 large sections. While 3 sections are significantly larger, every section has slight variations in size due to the geometry of the design. The ZHM Huawu Steel team worked hard to design the master plan of hoisting giant pre-assembled sections of the roof into place. Temporary shoring towers were used to jack posts up to the top of concrete columns and a giant crane was assembled to service the first 4,000 tons of steel that arrived on site via heavy haul dual lane trailers and police escort. Each hoisted piece ranged in size up to 250,000 pounds by 100 feet long.
The stadium is home to the Los Angeles Rams and Los Angeles Chargers. Completed, it boasts more than 70,000 seats and sits as the largest building locally with its canopy rising over 53 meters
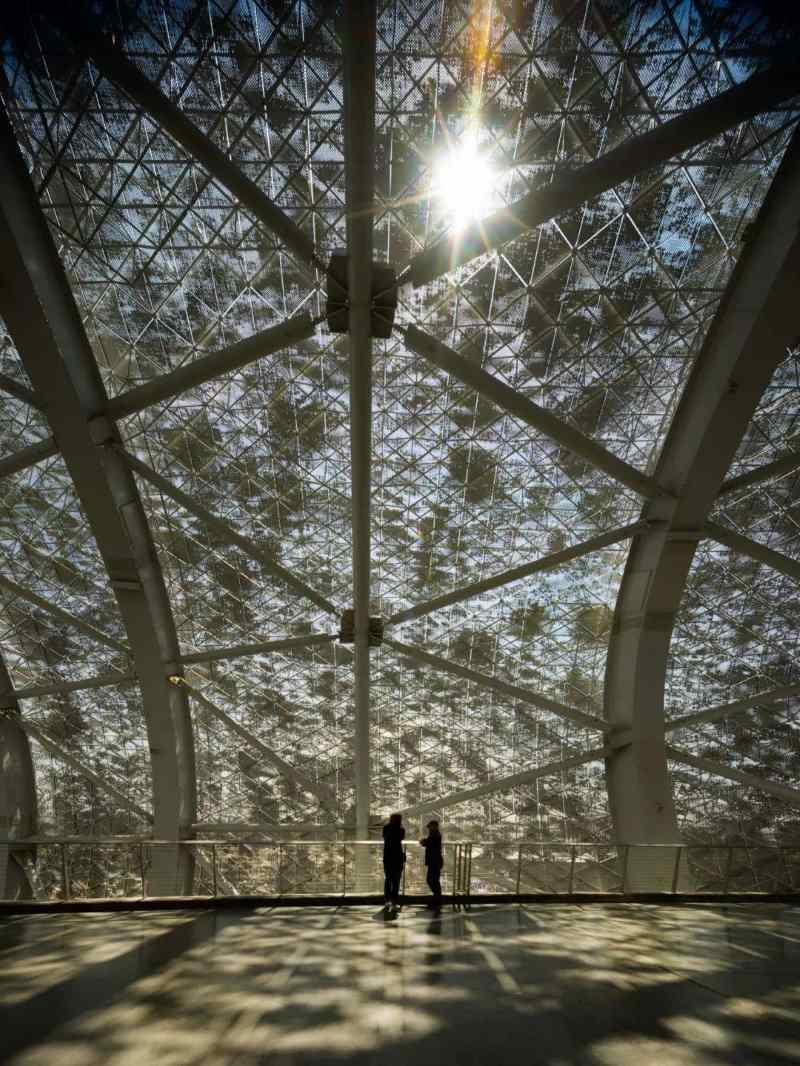
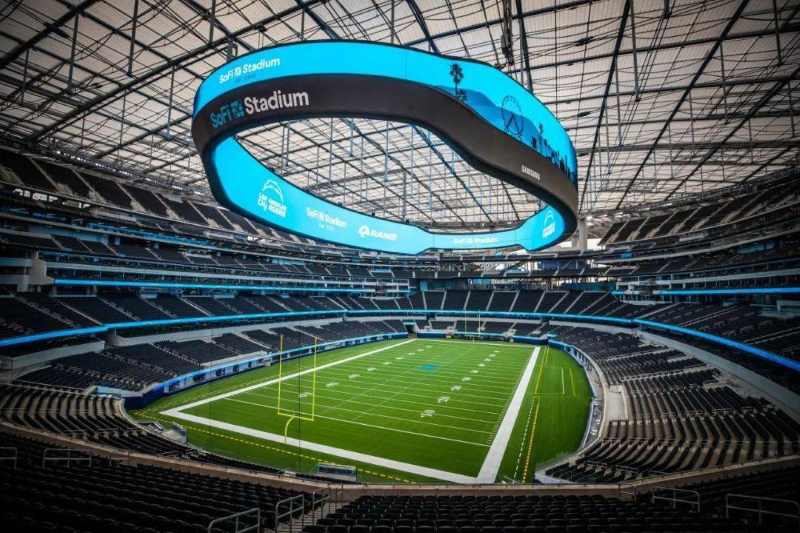
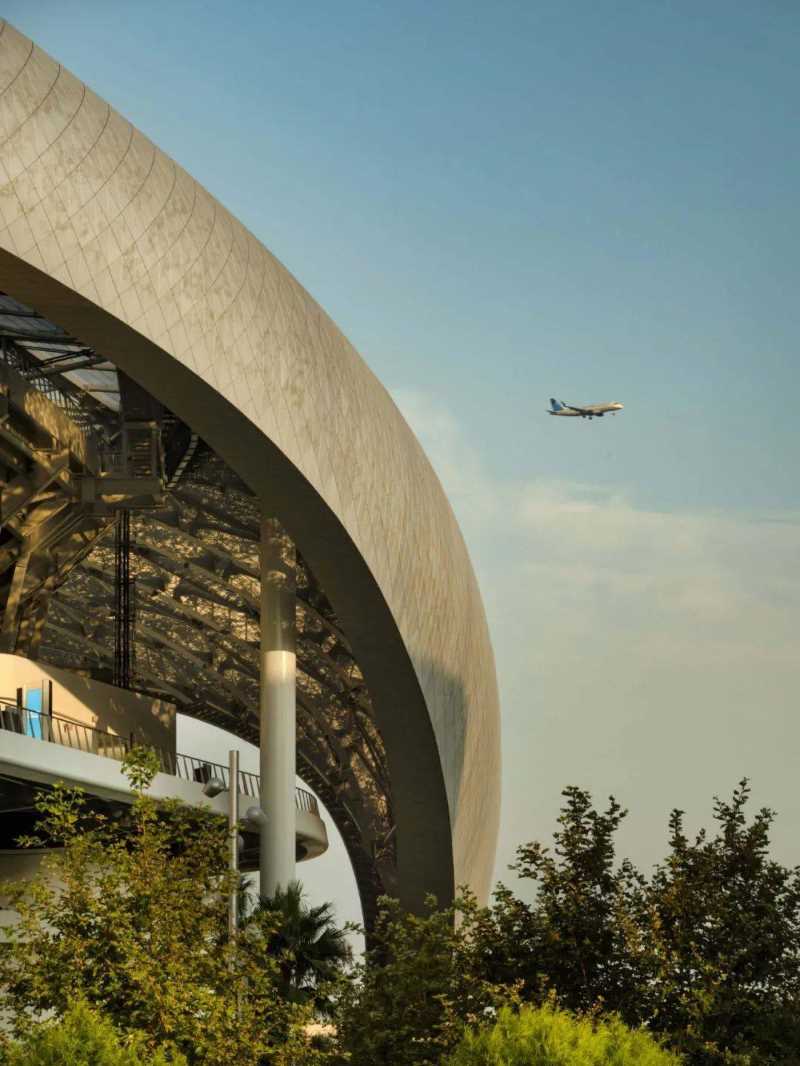
Why ZHM Huawu Metal Steel Large-span space structural steel works for large scale Sport Stadiums ?
 |
 |
 |
 |
| Reliable and Customized Designs | Cutting Edge Designing Process | Free Online Price System | Easy Bolt-by-number Assembly |
 |
 |
 |
 |
| Over Two Decades of Experience | Value For Money | Unmatched in Quality and Craftmanship | Excellent Customer Service |
Would you like to see more information and images of ZHM Huawu Steel's Metal Steel Large-span space structural steel works for large scale Sport Stadiums ? Visit our Photo Gallery.
HOW CAN WE HELP YOU?
ZHM’s world-class team — together with our raw material suppliers and subcontractors — works to solve your most challenging design, engineering, farbrication or construction issues.
Contact ZHM by telephone at +86 135-8815-1981 (wechat and whatsapp) or send us your questions via email to info@zhmsteelworks.com

