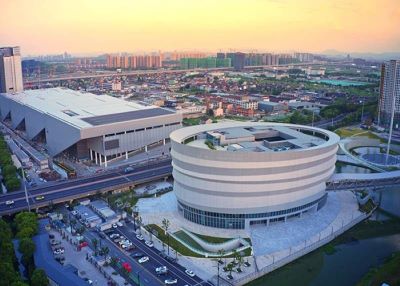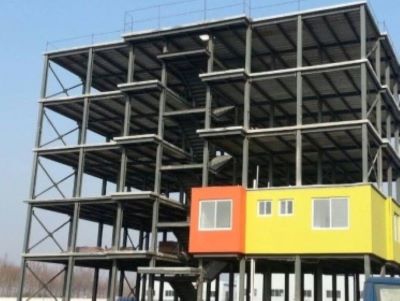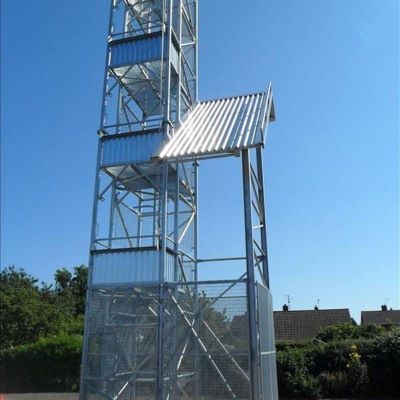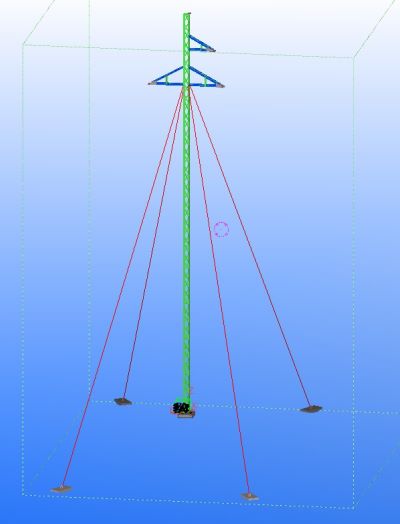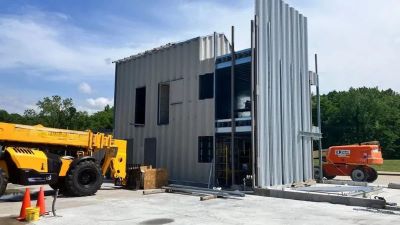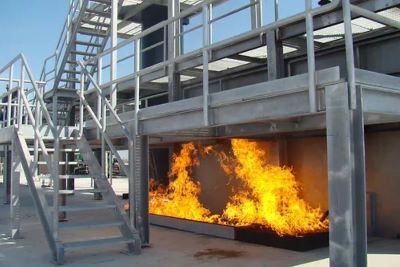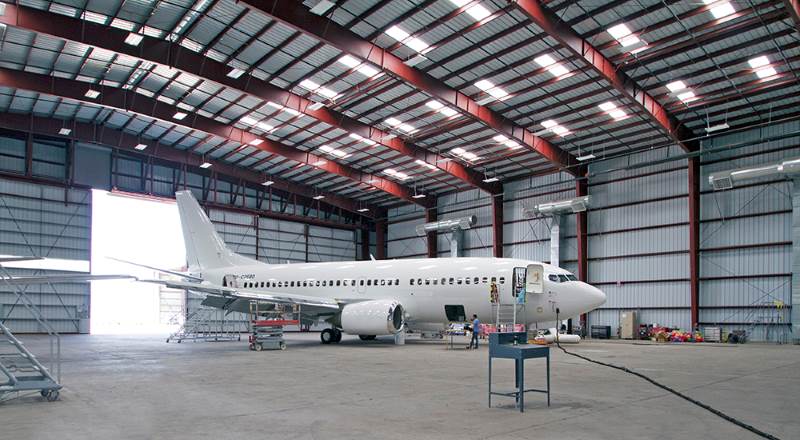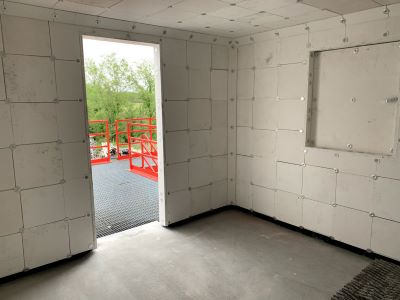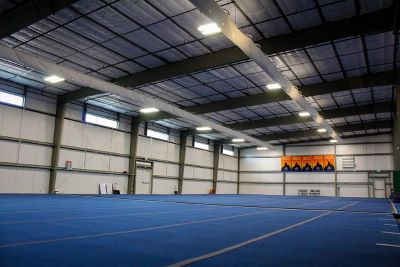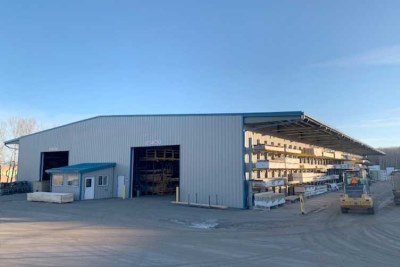Shaoxing International Conference Centers | Steel Structures | ZHM,China Manufacturer Factory Supplier
Shaoxing International Conference Centers | Steel Structures
Project Name: Shaoxing International Conference and Exhibition Center Phase 1 Zone B Project- Conference Center Main Steel Structure Pavilions.
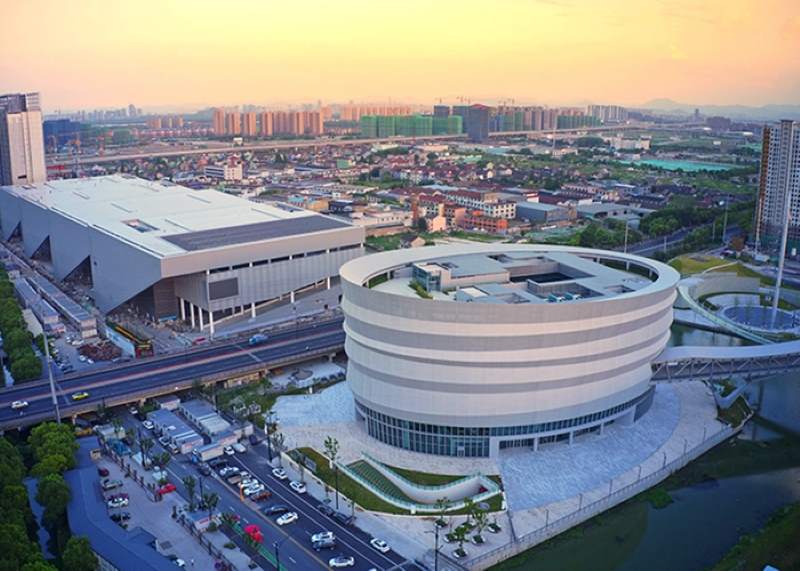
Progress: The above mentioned main steel structure works finished and the project secondary steelworks, machinery/equipment, PTFE Membrane facade,glass facade curtain walls and interior decoration works ongoing.
Main steel structure Fabrication and construction period: Aug.20,2020 to Dec.25,2020
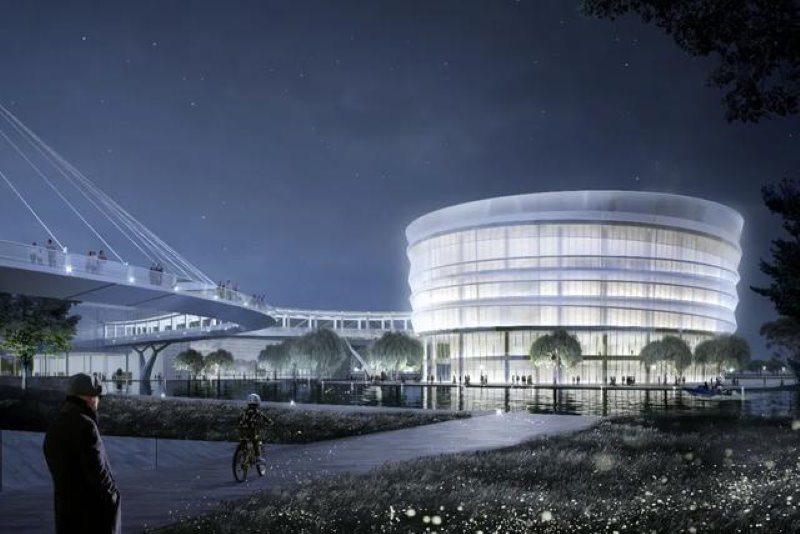
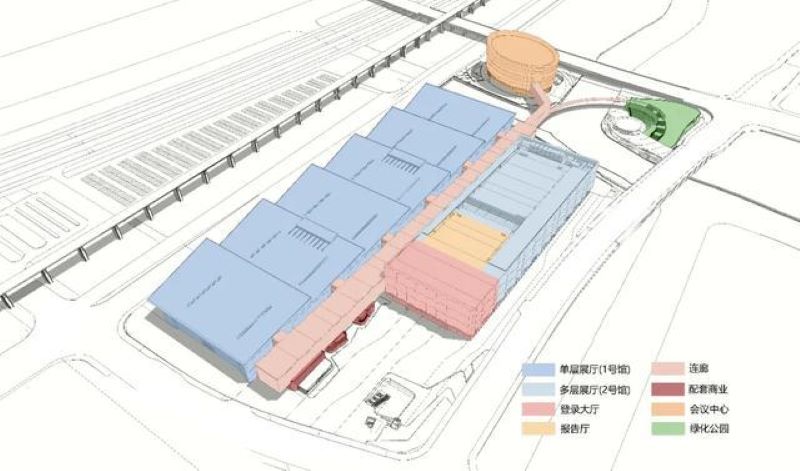
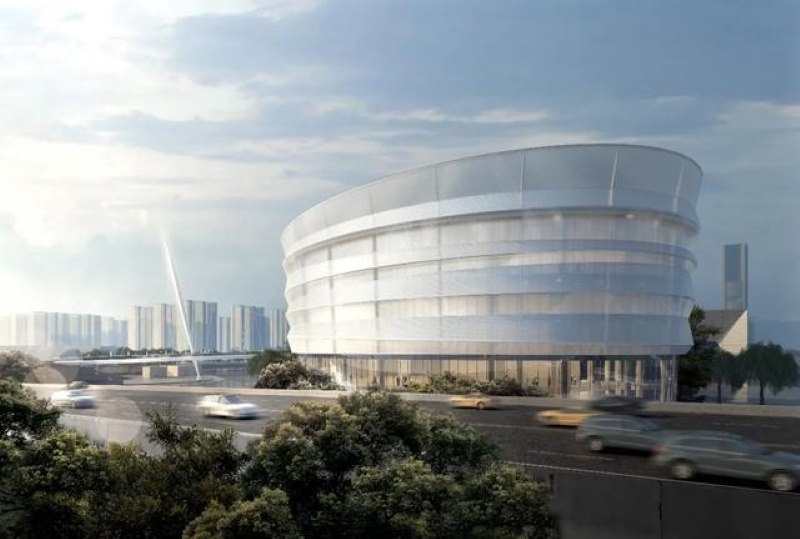
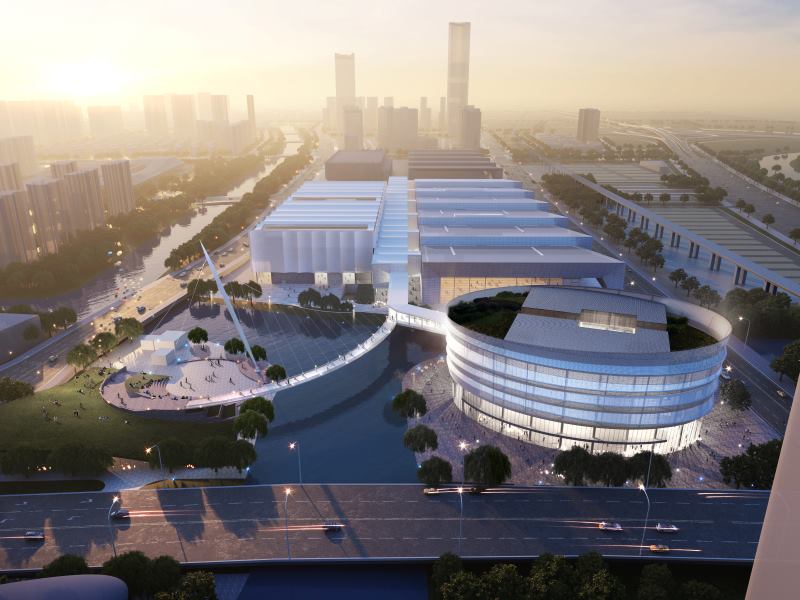
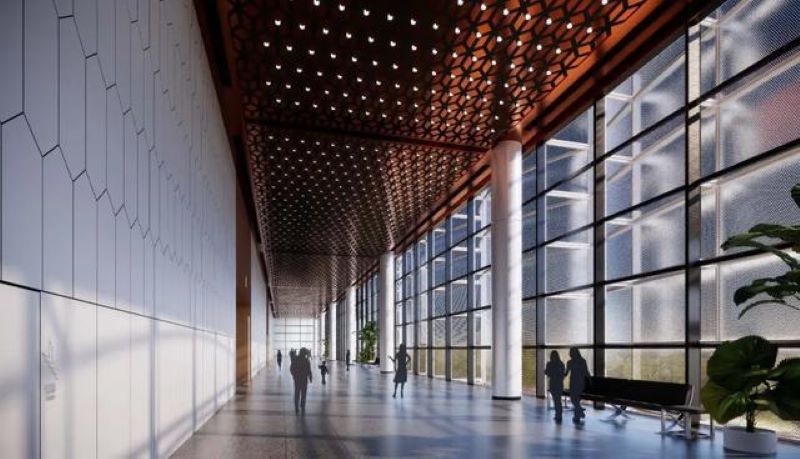
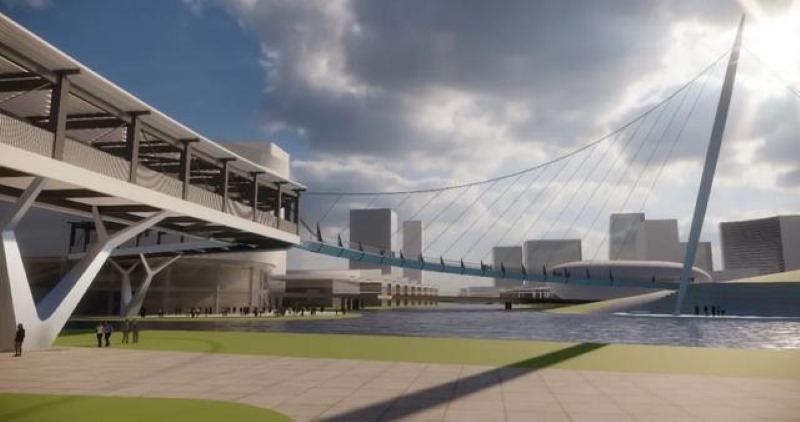
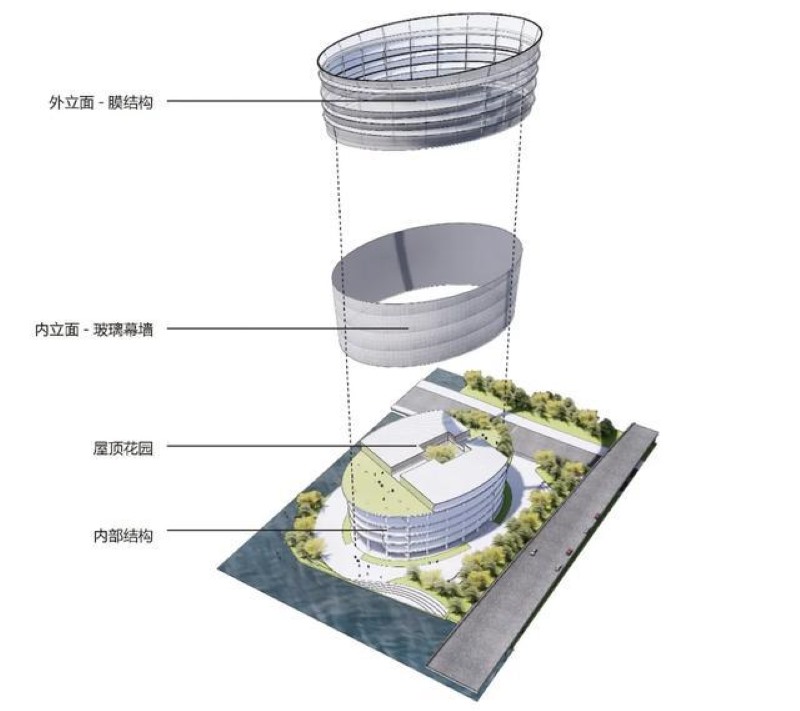
Exterior:PTFE Membrane Structure;
Interior:Glass Facade Curtain Wall;
Roof Gardern
Interior: Conference Center Steel Structrures;
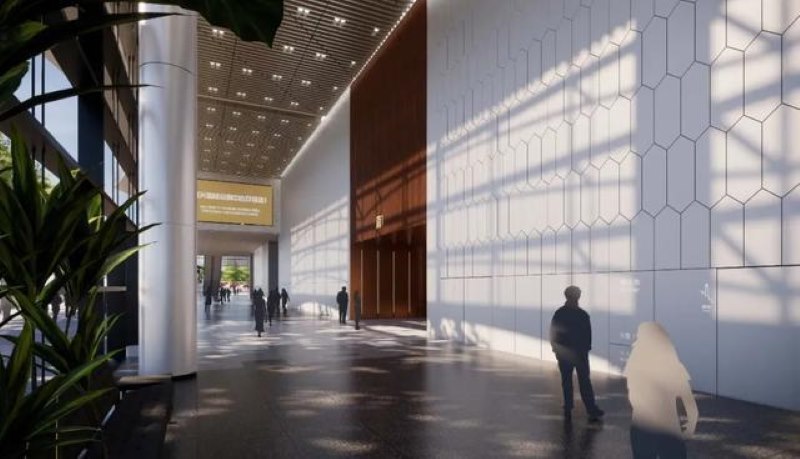
Project Scale within ZHM Huawu Steel's Scope of Work:
|
(1)approximately 5100ton steel structures. (2) Conference Center Zone B total building area: 175,000m2,including Conference Center Exhibition Hall No.1, Comprehensive Exhibition Hall No.2, Corridors, Main Conference Center, 35kV Lead-down substations and Overhead Connecting Passenger Bridge Above River. (3) Conference Center total building area is 28,000sqm, it's of ellipse shape in exterior, including one basement and three floor above ground, maximum building height is 42m. (4) Function Usage of the conference center: Large scale Conference affairs, banquet hall and press conference center. |
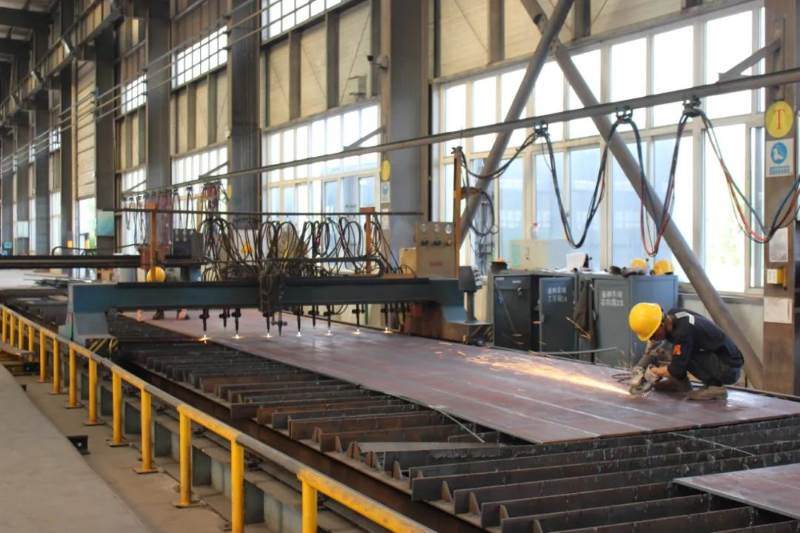
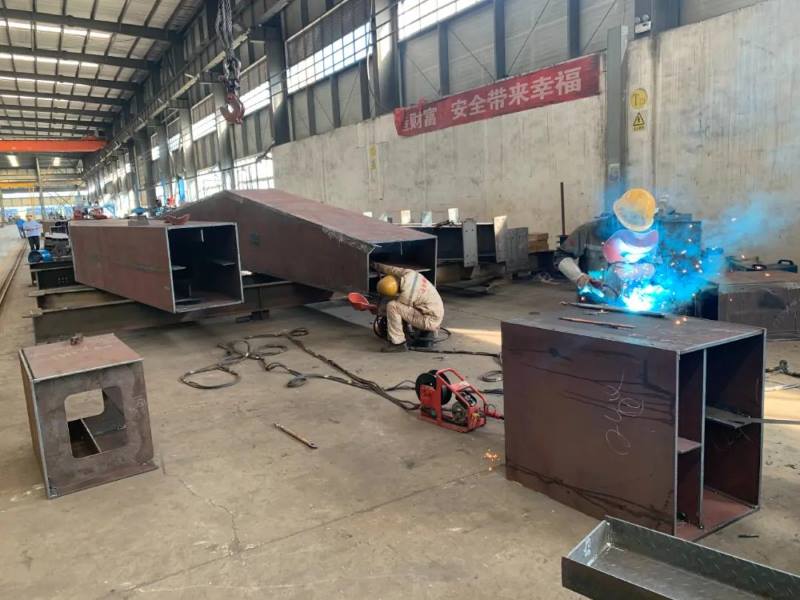
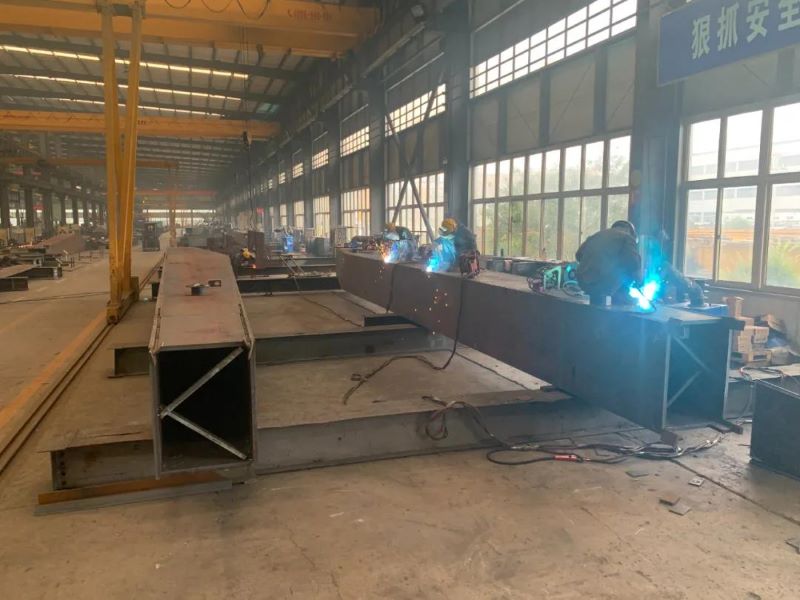
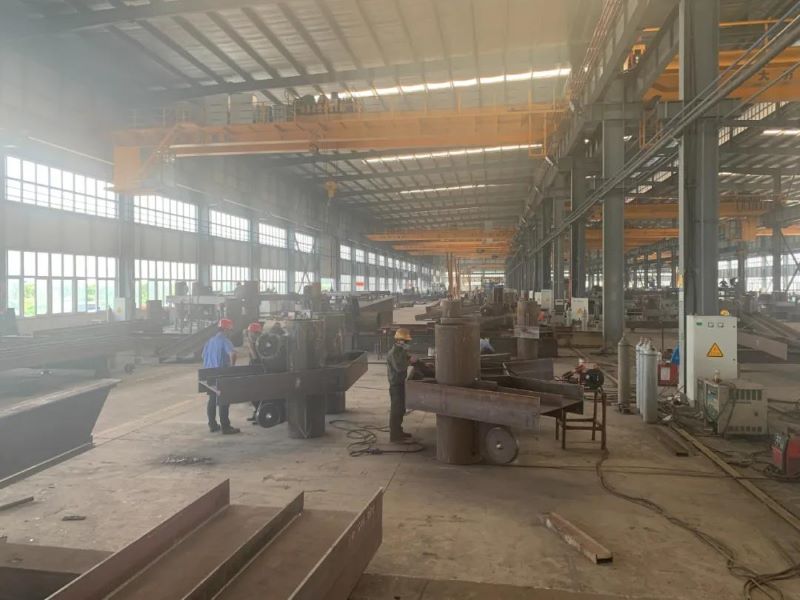
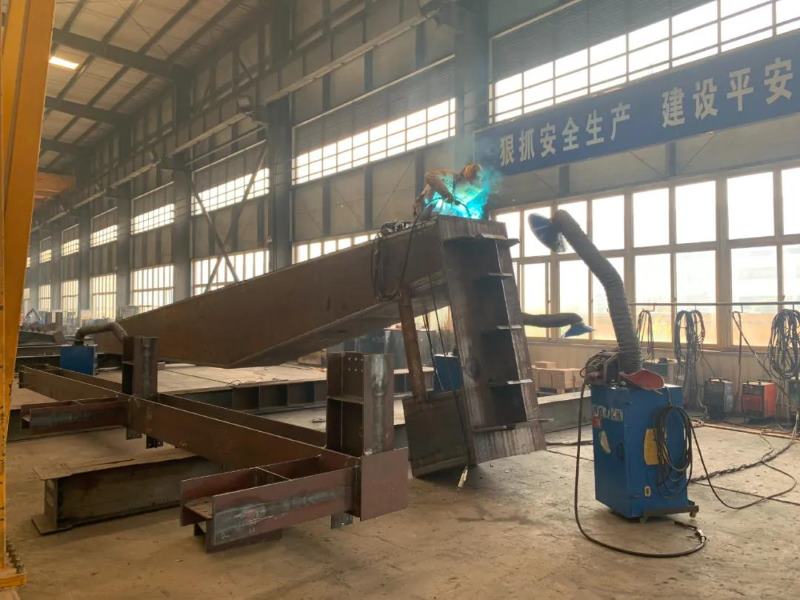
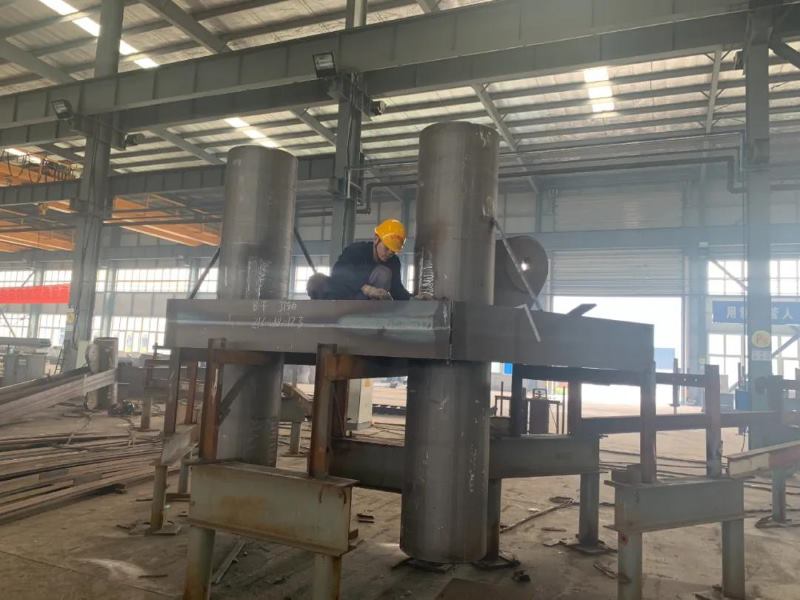
Construction Challenges for Shaoxing Int'l Conference Center:
|
(1) River side along the west and south two sides of the project location. (2) a route of 110kV High voltage Overhead Transmission Lines located at the east of site; (3) Diameter 800mm living water supply pipelines located at the east of site, need to ensure the civil water consuption without disruption. (4) West/South direction road too narrow to arrange scientific construction zones.
|
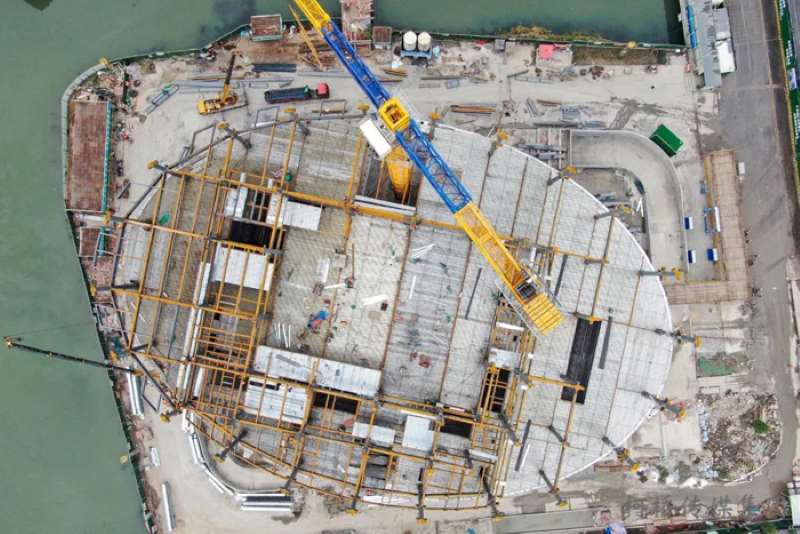
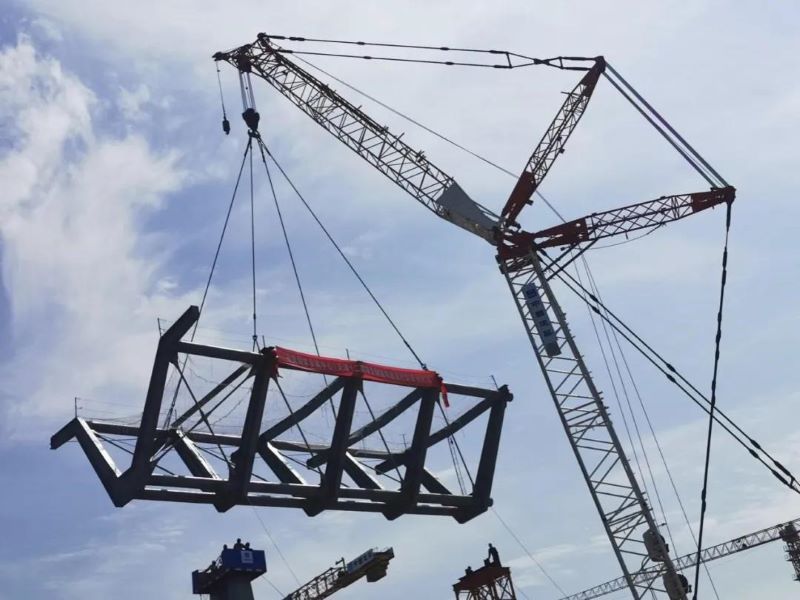
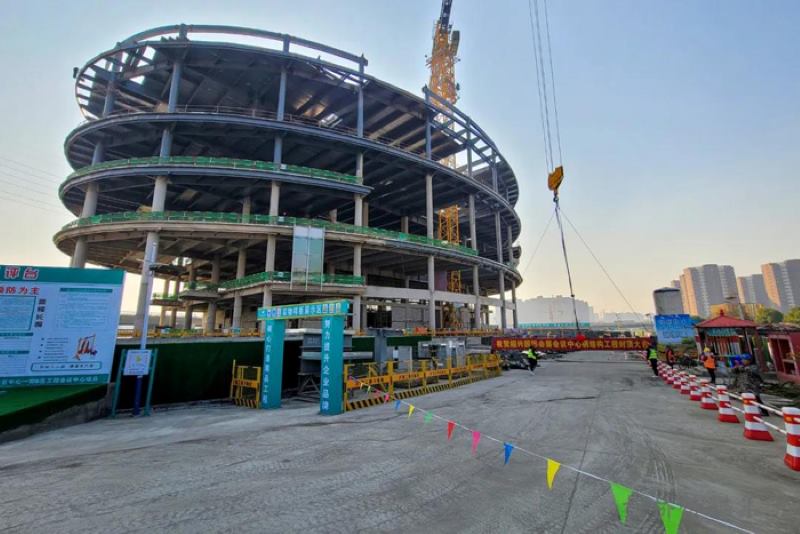
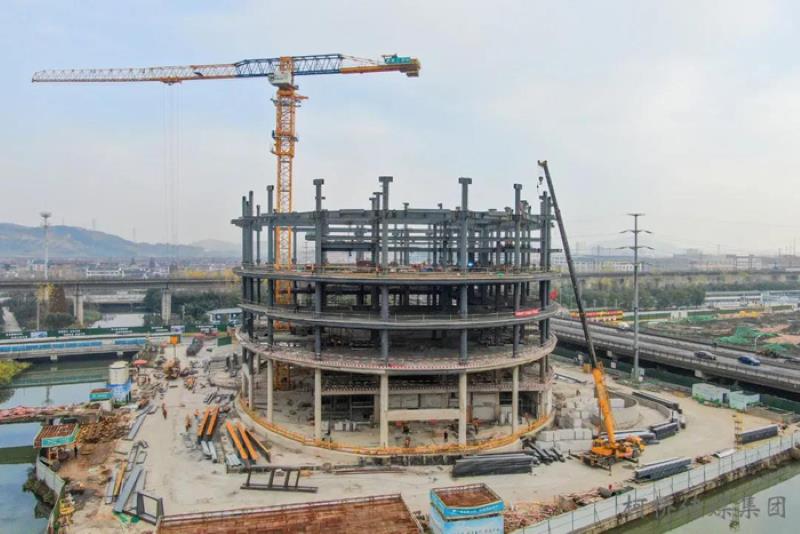
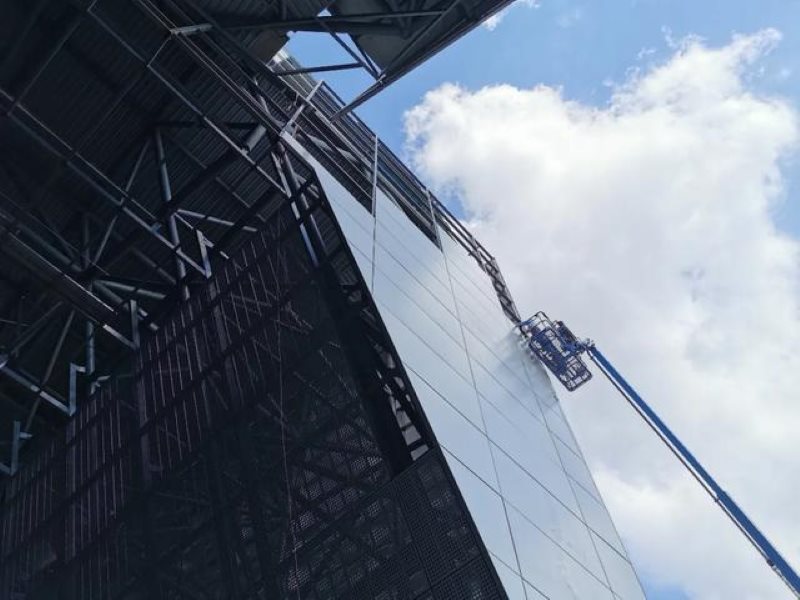

Why ZHM Huawu Metal Conference Centers | Steel Structures ?
 |
 |
 |
 |
| Reliable and Customized Designs | Cutting Edge Designing Process | Free Online Price System | Easy Bolt-by-number Assembly |
 |
 |
 |
 |
| Over Two Decades of Experience | Value For Money | Unmatched in Quality and Craftmanship | Excellent Customer Service |
Would you like to see more information and images of ZHM Huawu Steel's Metal Conference Centers | Steel Structures ? Visit our Photo Gallery.
HOW CAN WE HELP YOU?
ZHM’s world-class team — together with our raw material suppliers and subcontractors — works to solve your most challenging design, engineering, farbrication or construction issues.
Contact ZHM by telephone at +86 135-8815-1981 (wechat and whatsapp) or send us your questions via email to info@zhmsteelworks.com

