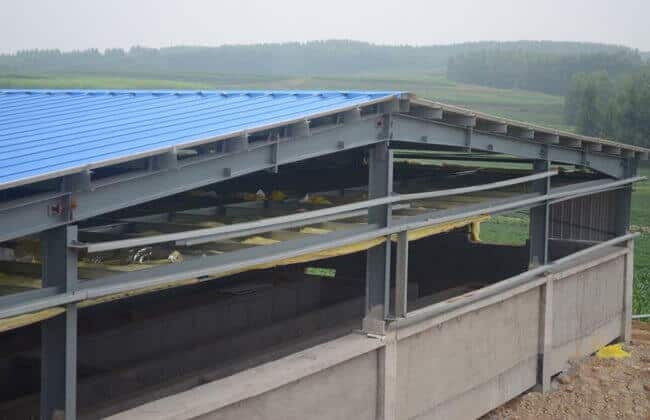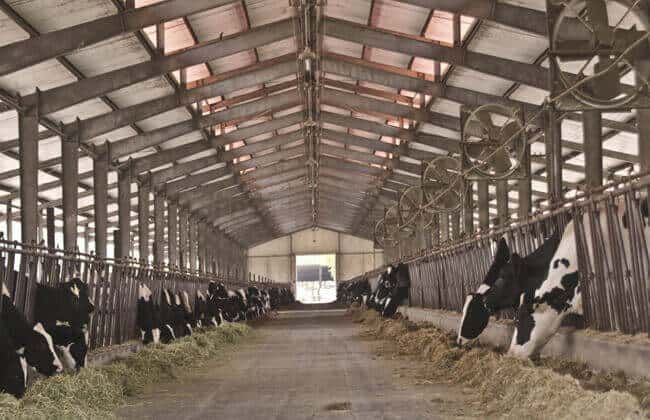Steel Structure Livestock Buildings
Home » Metal Buildings » Agricultural » Steel Structure Livestock Buildings
Steel Structure Livestock Buildings
Many farmers choose steel structures to build livestock buildings. Because steel structure livestock buildings with the advantage of low maintenance costs and flexible design, they can meet the requirements of the large and bright span. The installation is fast and straightforward. The owners who have less construction experience, they can follow the installation drawings to complete the erection.
Steel Building Kits

steel structure livestock buildings
Ask a Free Quote
Description of Steel Structure Livestock Buildings
ZHM Steel design an ideal livestock building according to your size. The assembly of a pre-engineered metal building is fast and straightforward. Once you have determined the size of the building, please contact us. Our engineers will design the perfect structure according to your size.
There are usually three types of structures for livestock buildings.
1) Closed,
The roof and wall have thermal insulation performance and use ventilation equipment for ventilation. This structure is suitable for cold areas.
2) With windows,
Use doors and windows to strengthen air convection and reduce the indoor temperature. And close doors and windows in winter to keep the house warm. This structure built in areas that require insulation in winter and cooling in summer.
3) Open type
The wall is partially or entirely free. This structure is suitable for tropical regions.

steel structure livestock buildings
Basic design principles of metal structure livestock building. The design of the livestock building must ensure the designed structure is reasonable, safe, and reliable.
1. The structure design should meet the requirements of the building, and have sufficient strength, stiffness, and stability, and have excellent durability.
2. The designed structure should save as much steel as possible, reduce the weight of the steel structure, shorten the manufacturing and installation time as much as possible, and it should easy to transport, maintenance and lower costs.
Ask a Free Quote
ZHM Advantage
Fast construction
Compared with the traditional concrete structure. Metal structure livestock building is easier and quicker to install. And all steel building components are prefabricated in the factory. So it can process installation directly on the site. When shipped to the construction site without welding, saving construction time. So it can put into use earlier.
Low maintenance costs
Metal structure livestock buildings do not require regular maintenance, because steel does not a worm and rot like wood, and can maintain a good condition even in humid environments.
Flexible design
The wall of the metal livestock building can use the concrete wall or metal cladding sheet. The brick wall at the bottom and metal sheet above the brick wall. Roofing and wall can also add with insulation cotton so that the entire building can achieve thermal insulation.
Earthquake resistance
Steel structure livestock building fabricated by steel plate, hot-rolled steel, or cold-formed thin-walled steel. Compared with concrete materials, steel structural components have high strength, so they are suitable for large-span structures, and steel has good plasticity and toughness. It can better adapt to dynamic loads, which has given steel structures excellent seismic performance.
Ask a Free Quote


