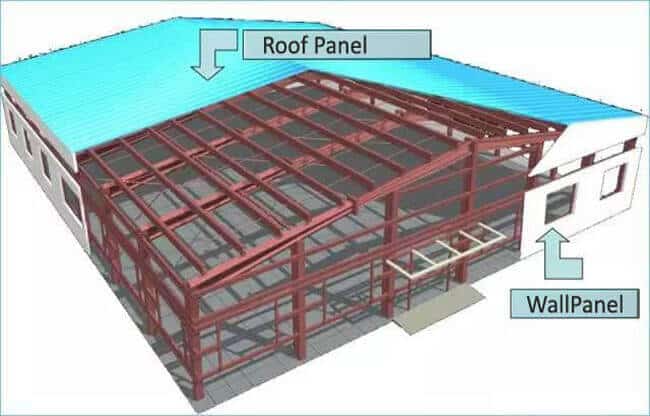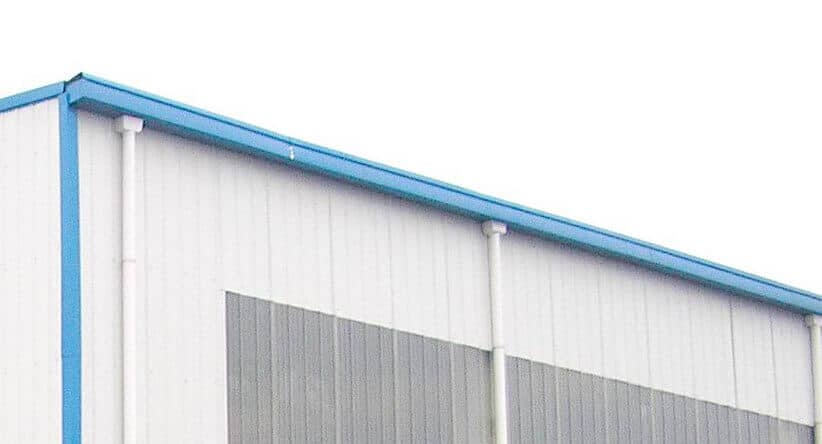How to Trim Metal Building Roof And Wall Cladding System
How to Trim Metal Building Roof And Wall Cladding System

Steel Building Trim

Steel Building Trim
There are two main effects for Steel Building Trim :
It is preventing rain leakage; 2. Its uses for decoration.
Material: color steel coil, thickness: 0.4-0.6mm, length 4m, overlap length: 50-100mm.
1.Roof ridge cap

Steel Building Trim

Steel Building Trim
Steel Building Trim
The eave trim is located at the end of the roof panel near the top of the wall panel, creating a beautiful appearance, it also guiding the rainwater, which prevents it from falling on the wall panel and windows.

Steel Building Trim

Steel Building Trim
Eave Trim
3.Gable trim

Steel Building Trim
Gable Trim

Steel Building Trim
Gable Trim
4.Gutter

Steel Building Trim
Gutter

Steel Building Trim
Gutter
5.Wall Corner trim

Steel Building Trim

Wall Corner Trim
Steel Building Trim
Its uses at the intersection between the wall panel and the foundation or brick wall. It uses to cover the foundation or brick wall to prevent rainwater from flowing into the interior of the metal building.

Base Trim
- Pre:None
- Next:How to Trim Metal Building Roo 2024/4/16
