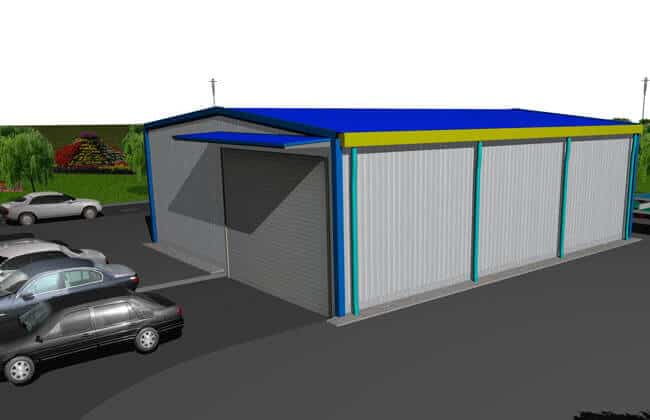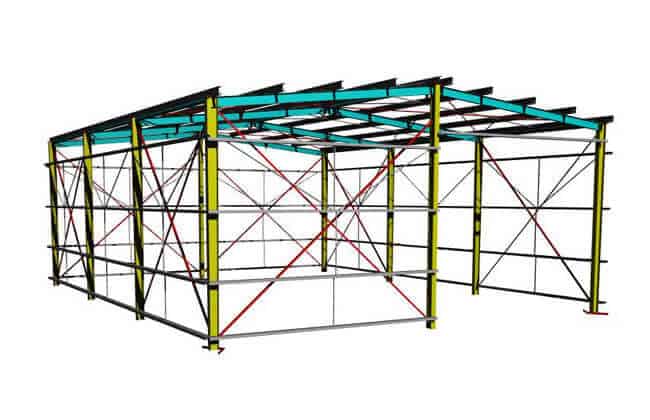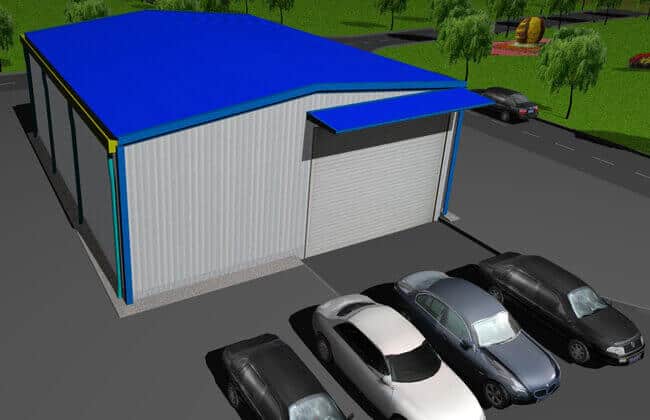15x12m Storage Building
15x12m Storage Building

15x12m Storage Building
Description of 15x12m Storage Building
We only used high strength steel to design and fabricated the building the service life of structural is yeas, our building structures are prefabricated at factory, so the installation on-site will simple and fast, and the building can transform into a small storage or farm barn, flexible in a variety of applications.

Specs of 15x12m Storage Building
|
STANDARD FEATURES |
ADDITIONAL FEATURES |
|
Primary and secondary structural Roof Pitch 1:10 0.5mm corrugated Roof and Wall Sheet Fasteners and Anchor Bolt Trim and Flashing Gutter and downspouts |
Roll-up door Man Door Sliding or Casement Aluminum window Glass Wool Insulation materials Light transparent sheet |
|
|
|
Our Advantage
The building can quickly expand space in the future when the budget available, all the components of the building that included primary and secondary framing, wall and roof sheet then the building can start erection in your place, the color of the wall and roof panel with a variety of choice, you also could add window, door, and insulation materials to improve the function of the building.

Would you like to see more images of ZHM’s Metal Structure Warehouse Buildings ? Visit our Photo Gallery.
HOW CAN WE HELP YOU?
ZHM’s world-class team — together with our raw material suppliers and subcontractors — works to solve your most challenging design, engineering, farbrication or construction issues.
Contact ZHM by telephone at +86 135-8815-1981 or send us your questions via email to info@zhmsteelworks.com
- Pre:Function Requirements and Appl 2024/5/16
- Next:15x12m Storage Building 2024/5/16
