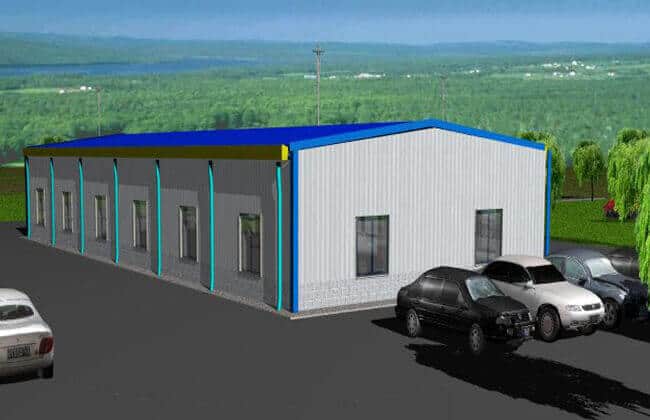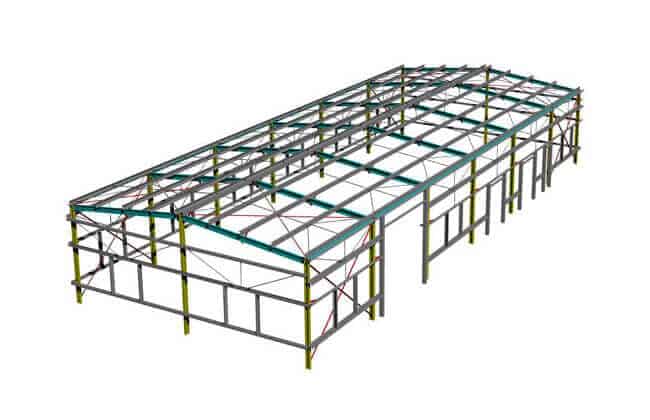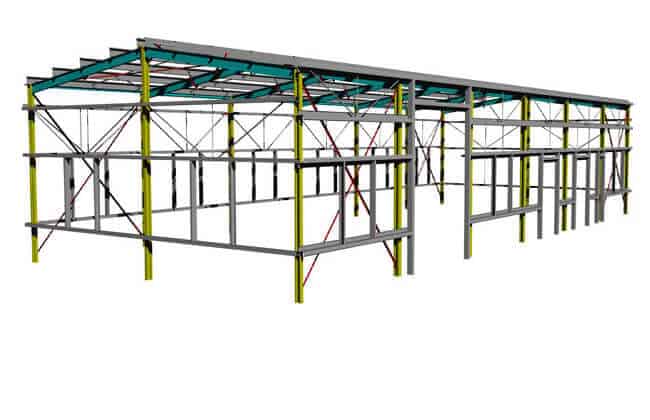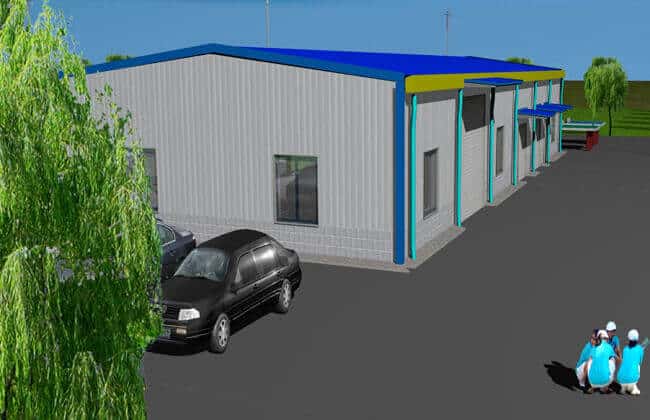30x12m Agricultural Building
30x12m Agricultural Building

30x12m Agricultural Building
Description of 30x12m Agricultural Building
The basics of prefab steel structure building include primary and secondary framing, as well as cladding on the wall and roof. We can provide clients with a customized building system. And the agricultural metal building can come with the window, entry door, and insulation materials. We have several options for the door, and the big entrance door can use a roll-up door or sliding door, the window we suggest aluminum alloy window.

30x12m Agricultural Building

30x12m Agricultural Building
Specs of 30x12m Agricultural Building
|
STANDARD FEATURES |
ADDITIONAL FEATURES |
|
Primary and secondary structural Roof Pitch 1:10 0.5mm corrugated Roof and Wall Sheet Fasteners and Anchor Bolt Trim and Flashing Gutter and downspouts |
Roll-up door Man Door Sliding or Casement Aluminum window Glass Wool Insulation materials Light transparent sheet |
FAQS
The delivery time is about 25-40days after clients confirmed the detail design drawing.
What kinds of Wall and Roof Panel use for Metal Building?
There are several types of wall and roof cladding, corrugated single color sheet or sandwich panel, the difference is with or without insulation materials, the detail information can learn more on Metal Cladding System

30x12m Agricultural Building
Would you like to see more images of ZHM’s Metal Structure Warehouse Buildings ? Visit our Photo Gallery.
HOW CAN WE HELP YOU?
ZHM’s world-class team — together with our raw material suppliers and subcontractors — works to solve your most challenging design, engineering, farbrication or construction issues.
Contact ZHM by telephone at +86 135-8815-1981 or send us your questions via email to info@zhmsteelworks.com
- Pre:None
- Next:30x12m Agricultural Building 2024/5/13
