Metal Structure Warehouse Buildings
Metal Structure Warehouse Buildings
Steel Building Kits
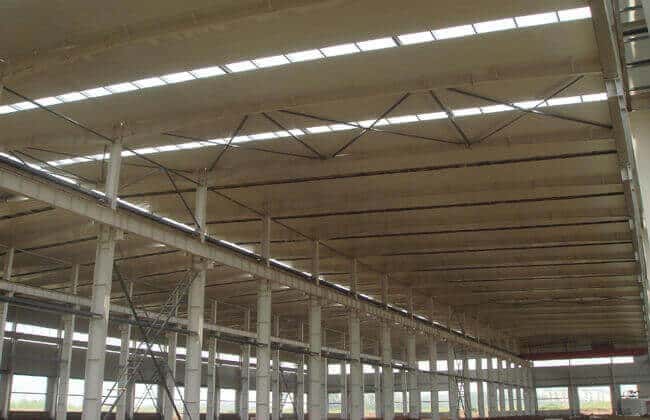
Ask a Free Quote
Description of Metal structure warehouse buildings
When designing a steel structure warehouse building. Havit Steel will design according to the maximum span requirements so that the warehouse building can get the most effective space utilization and improve the economic efficiency of the entire warehouse building.
Metal warehouse buildings can process design as a single or multi-story building. The flexible design free from any size restrictions, and it expanded based on the original building in the future. The installation of roof wall panels in pre-engineer metal buildings is simple, so the construction speed is fast. Roofs and walls can also add insulation wool to save energy.
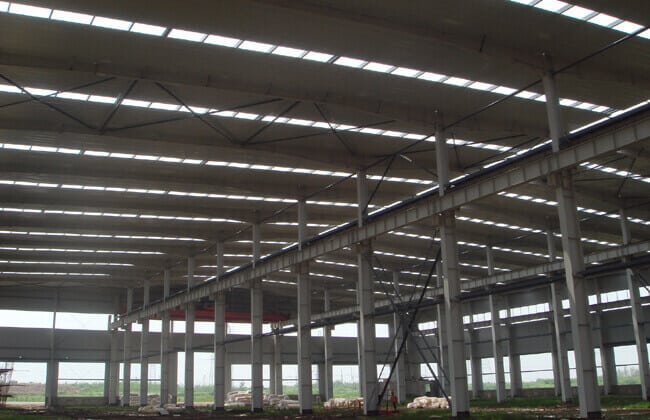
Metal structure warehouse
Specs
|
STANDARD FEATURES |
ADDITIONAL FEATURES |
|
Primary and secondary structural Roof Pitch 1:10 0.5mm corrugated Roof and Wall Sheet Fasteners and Anchor Bolt Trim and Flashing Gutter and downspouts |
Roll-up door Man Door Sliding or Casement Aluminum window Glass Wool Insulation materials Light transparent sheet |
2) Secondary structure: Secondary structure made of thin-walled section steel, such as purlins, wall girt, bracing, and so on. The secondary structure assists the primary structure and to introduce the load transferred from the primary frame into the foundation to stabilize the entire building.
3) Roof and wall: Color metal cladding and sandwich panel overlap each other during installation to make the building form an enclosed space. Metal panel coated with aluminum compounds to prevent rusting and increase the life of the panels.
4) Bolts: Bolts are to fix various components. Bolt’s connection could reduce Welding work at the construction site, making the installation of steel structure buildings more straightforward and faster.
Advantage and Disadvantage
Advantage of Metal Structure Warehouse Buildings
2. Increase the using space, reduce construction waste and environmental pollution.
3. Reusable building materials and spurring the development of other new building materials.
4. Anti-seismic performance, easy to modify during use, flexible, and convenient.
5. High strength and lightweight, reducing building cost
6. In line with the sustainable development strategy, low-carbon, green, environmental protection, and energy-saving.
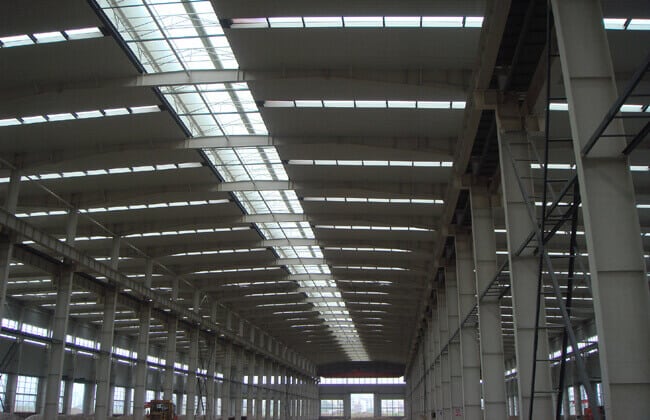
Metal structure warehouse buildings
The disadvantage of Metal Structure Warehouse Buildings
2. Easily destroyed, the surface needs to cover with an anti-corrosive coating to reduce or avoid corrosion and improve the durability
In summary, the advantages of steel structure buildings far outweigh the disadvantages, which makes steel structure buildings widely used in industrial buildings.
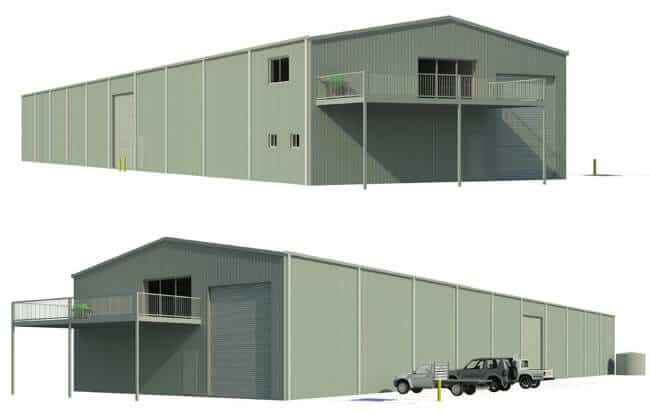
Steel Shed Building in Australia |
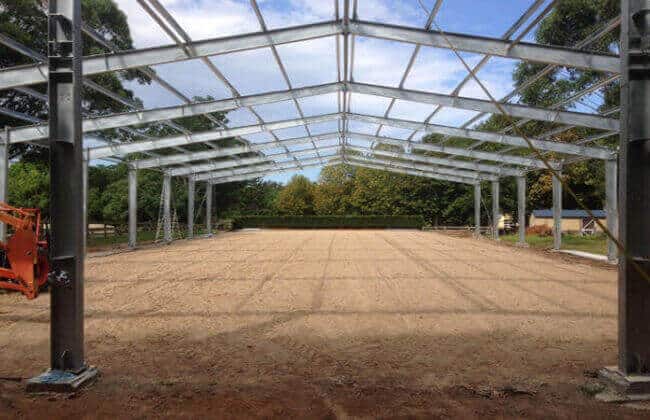
Steel Shed Building in Australia |
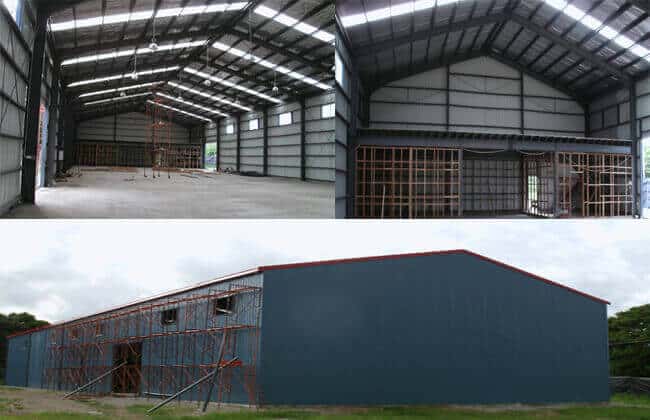
Steel structure shed building |
|
Steel structure shed building design from ZHM Huawu Steel. We manufacture the Steel Shed Building in Australia for a solar company. We deepened the composition according to the original design. |
ZHM Huawu Steel designs and fabricates Galvanized Steel Building in Australia. The size of this Prefabricated steel structure shed building is 18m (width) x 50m (length) x 6m (height) |
ZHM Huawu Steel designed and processed two sets of steel structure warehouses in Papua New Guinea. The mezzanine structure is used in the front of the warehouse to serve as an office. |
|
STEEL SHED BUILDING |
STEEL STRUCTURE BUILDING |
STEEL STRUCTURE WAREHOUSE |
Would you like to see more images of ZHM’s Metal Structure Warehouse Buildings ? Visit our Photo Gallery.
HOW CAN WE HELP YOU?
ZHM’s world-class team — together with our raw material suppliers and subcontractors — works to solve your most challenging design, engineering, farbrication or construction issues.
Contact ZHM by telephone at +86 135-8815-1981 or send us your questions via email to info@zhmsteelworks.com
- Pre:None
- Next:Metal Structure Garage Kits 2024/5/10
