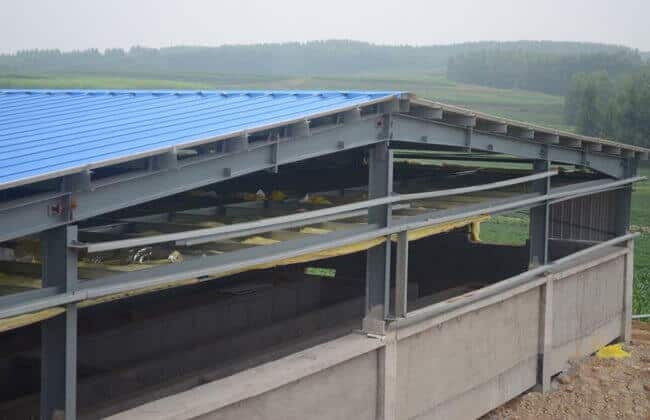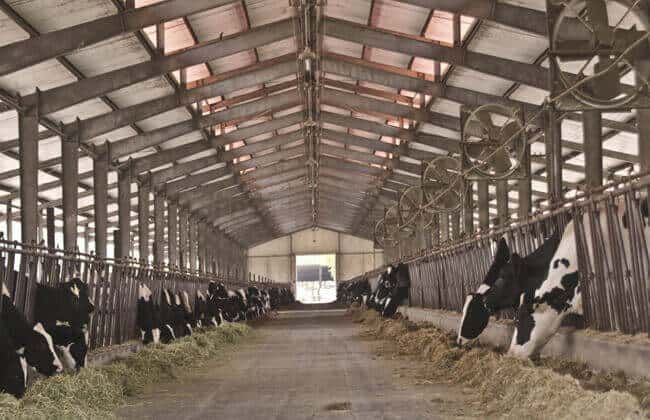Steel Structure Livestock Buildings
Steel Structure Livestock Buildings
Home » Metal Buildings » Agricultural » Steel Structure Livestock Buildings
Steel Structure Livestock Buildings
Many farmers choose steel structures to build livestock buildings. Because steel structure livestock buildings with the advantage of low maintenance costs and flexible design, they can meet the requirements of the large and bright span. The installation is fast and straightforward. The owners who have less construction experience, they can follow the installation drawings to complete the erection.

steel structure livestock buildings
Ask a Free Quote
Description of Steel Structure Livestock Buildings
There are usually three types of structures for livestock buildings.
1) Closed,
The roof and wall have thermal insulation performance and use ventilation equipment for ventilation. This structure is suitable for cold areas.
2) With windows,
Use doors and windows to strengthen air convection and reduce the indoor temperature. And close doors and windows in winter to keep the house warm. This structure built in areas that require insulation in winter and cooling in summer.
3) Open type
The wall is partially or entirely free. This structure is suitable for tropical regions.

Basic design principles of metal structure livestock building. The design of the livestock building must ensure the designed structure is reasonable, safe, and reliable.
1. The structure design should meet the requirements of the building, and have sufficient strength, stiffness, and stability, and have excellent durability.
2. The designed structure should save as much steel as possible, reduce the weight of the steel structure, shorten the manufacturing and installation time as much as possible, and it should easy to transport, maintenance and lower costs.
Ask a Free Quote
ZHM Advantage
Fast construction
Low maintenance costs
Flexible design
Earthquake resistance
Ask a Free Quote
- Pre:None
- Next:Steel Structure Livestock Buil 2024/4/22
