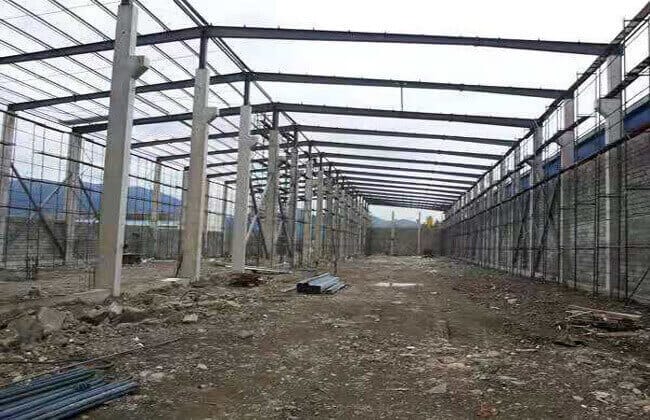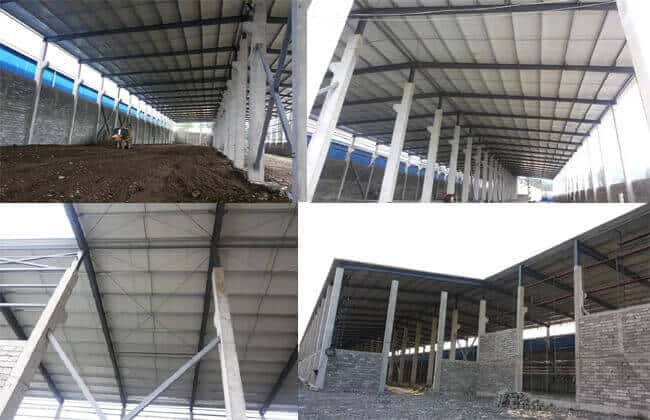Large Span Roof Steel Structure in Georgia
2024/4/19 view:
Large Span Roof Steel Structure in Georgia
ZHM Steel designed and fabricated the steel roof structure building in Georgia. The entire building is 120 meters long and 40 meters wide. The pillars are concrete, and the roof is the steel structure. This building is a combination of concrete and steel. The roof panel uses the 50mm EPS sandwich panel, and the wall is brick, this kind of building belongs to a particular structure.

The steel structure building has the advantage of a large span, so the steel structure roof can ensure that the entire building has an adequate internal use space. The construction of the prefab steel structure building is simple — the roof steel beams connected to the concrete pillars after being connected. The concrete column must have embedded parts. In this way, the steel structure roof and the specific posts related through the integrated components.

Steel structure roof panels and wall panels are cut in the factory according to the size of the steel structure building and then transported to the site for installation.
The construction of the roof panels and wall panels are simple. They directly fixed to the roof purlins and wall girt with self-tapping screws. Each cladding overlaps together. It can ensure that the entire building has proper tightness, and at the same time, waterproof and moisture-proof.
ZHM Steel designed and fabricated the steel roof structure building in Georgia. The entire building is 120 meters long and 40 meters wide. The pillars are concrete, and the roof is the steel structure. This building is a combination of concrete and steel. The roof panel uses the 50mm EPS sandwich panel, and the wall is brick, this kind of building belongs to a particular structure.
Metal Buildings

Roof Steel Structure in Georgia
Description of Roof Steel Structure in Georgia
The steel structure building has the advantage of a large span, so the steel structure roof can ensure that the entire building has an adequate internal use space. The construction of the prefab steel structure building is simple — the roof steel beams connected to the concrete pillars after being connected. The concrete column must have embedded parts. In this way, the steel structure roof and the specific posts related through the integrated components.

Roof Steel Structure in Georgia
Our Advantage for Roof Steel Structure in Georgia
Steel structure roof panels and wall panels are cut in the factory according to the size of the steel structure building and then transported to the site for installation.
The construction of the roof panels and wall panels are simple. They directly fixed to the roof purlins and wall girt with self-tapping screws. Each cladding overlaps together. It can ensure that the entire building has proper tightness, and at the same time, waterproof and moisture-proof.
- Pre:None
- Next:Expansion joint of steel roof 2024/4/18
