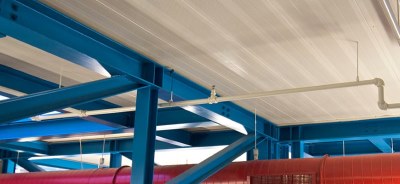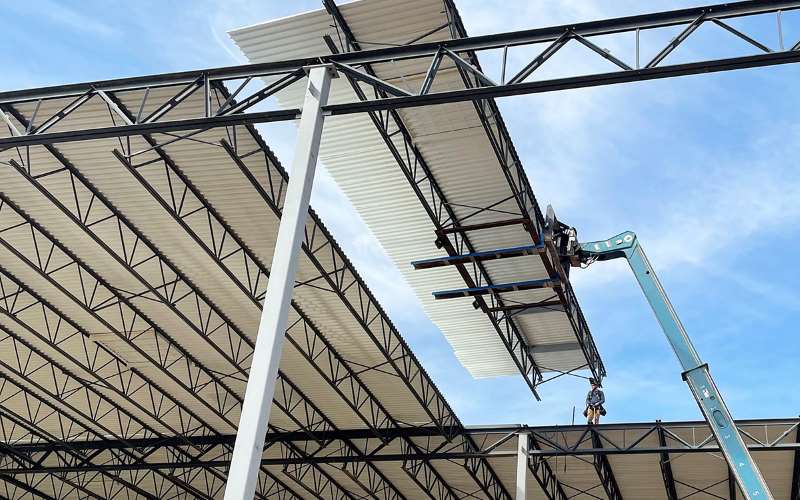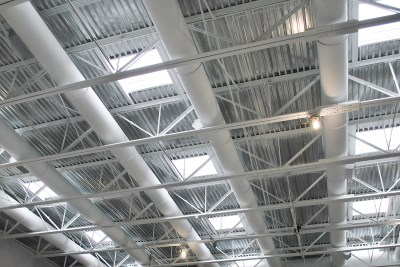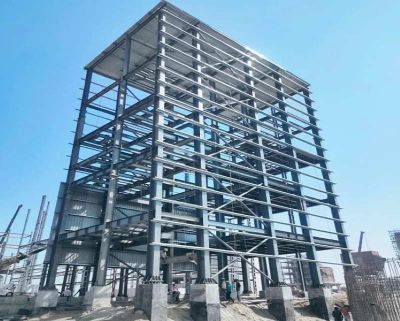Long-span composite Steel Joist and Deck systems For Multi-story Buildings
A composite joist (CJ-Series) is a steel joist designed for shear connection to the overlying concrete slab using field-applied shear studs, such that when the decking is filled with concrete, the shear studs become embedded in the hardened concrete and a unified load bearing system is created that deflects as a single unit. Advantages include a stronger, stiffer, lighter and less costly steel structure compared to other structural steel frame approaches
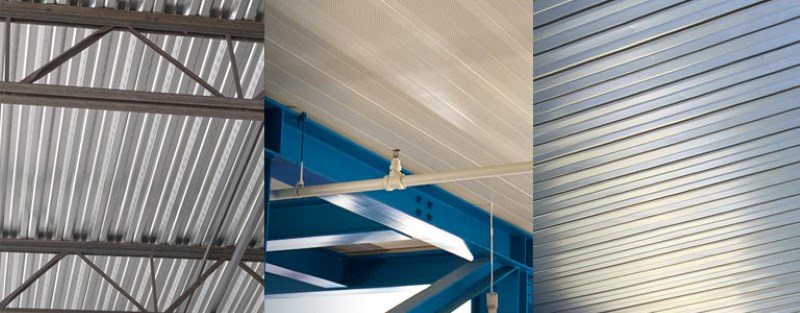
Multi-story Systems: Realize the breadth and depth of long-span composite system benefits
Minimize floor depth and optimize floor-to-floor height
Total composite floor depth is directly affected by required spans and loads, and also by the system selected. Sometimes “deeper is cheaper,” but it has become increasingly important to consider overall building height and the interrelated costs of materials and installation.
Control performance-related considerations
Factors related to performance include load, fire, vibration and sound ratings. Load requirements, fire-resistance ratings as well as methods for ambient noise and sound transmission management vary with each system. Review and compare your options.
Achieve the desired aesthetics
The system you choose must support the finished look and feel of the project. Does the design call for an exposed structural appearance with finish coatings or for the addition of ancillary ceiling systems? Determine how you want the mechanical, electrical, and plumbing systems to integrate.
Manage project costs
Above and beyond material costs, what labor costs are associated with the system of choice? Will additional costs be incurred to achieve the finished look and performance? Select the system
that optimizes the span and overall height of the finished structure while contributing to greater occupancy and owner profitability.
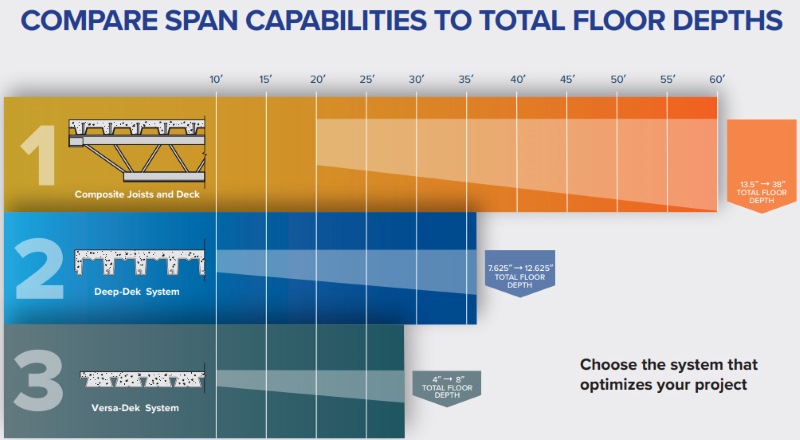
Three ways to optimize your multi-story, multi-family construction projects3 multi-story-systems, Composite joist and deck, Deep-Deck, and Versa-Deck
Know your options,Create the longest open spans possible
Long-span composite joist and deck systems can open the door to a wide range of building design possibilities. The optimal combination of steel and concrete can enhance your multi-story project while creating wide-open spans uninterrupted by support columns.
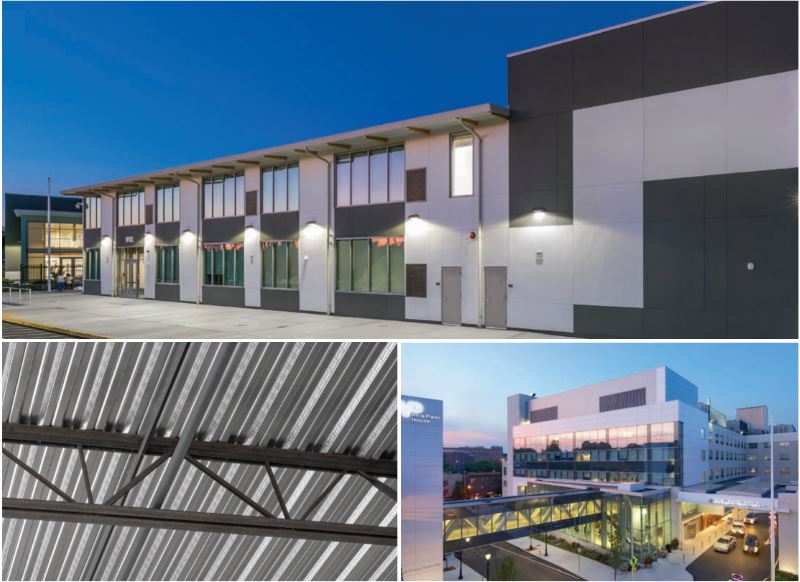
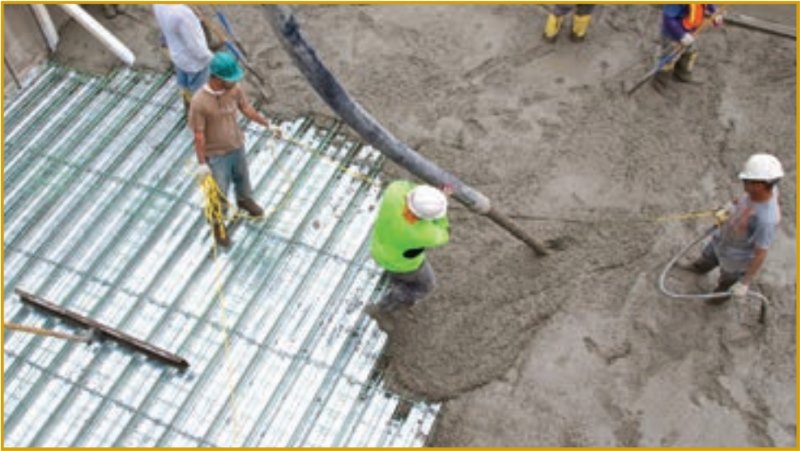
To choose the right system for your multi-story application, start by understanding the range of long-span composite floor options available and the span, depth, performance and aesthetic solutions they can provide.
ZHM Huawu Steel is your source for design assistance, technical information and long-span composite steel building systems supply.We can help you choose the right system, help accelerate the construction timeline and reduce costs on your next project.
Long-Span Composite Steel Joist and Deck Systems For Multi-story Buildings meet the demands of mid-rise and high-rise projects
Multi-story building structure construction requires careful consideration of multiple factors, including total floor depth; loads; fire, vibration and acoustic ratings; and overall aesthetics. We offer three long-span composite floor joist and deck systems that address these requirements and lead to overall project success.
Each of our systems puts a vast array of multi-story building design possibilities within your reach. Combining the benefits of steel and concrete, these systems optimize the cost and performance of your mid-rise or high-rise project. They achieve clear spans up to 60 feet and beyond uninterrupted by support columns. They can weigh up to 40% less than comparably utilized cast-in-place (CIP) concrete floors. They minimize floor depth and optimize floor-to-floor height. They reduce project costs and accelerate construction timelines.
Composite joists and deck system
Composite joists (CJ-Series) and deck combine to create the longest open-spanning system available, reaching up to 60 feet and beyond. The strength of this system comes from shear studs applied to the steel joist in the field that become embedded in hardened concrete, creating a load-bearing system that deflects as a single unit. This building method is stronger, stiffer, lighter and less costly than other structural steel frame approaches in multi-story construction.
- Longest spanning system capable of 20’ to 60’ and beyond
- Reductions in steel material, timeline and related costs
- MEP routing through joist webbing
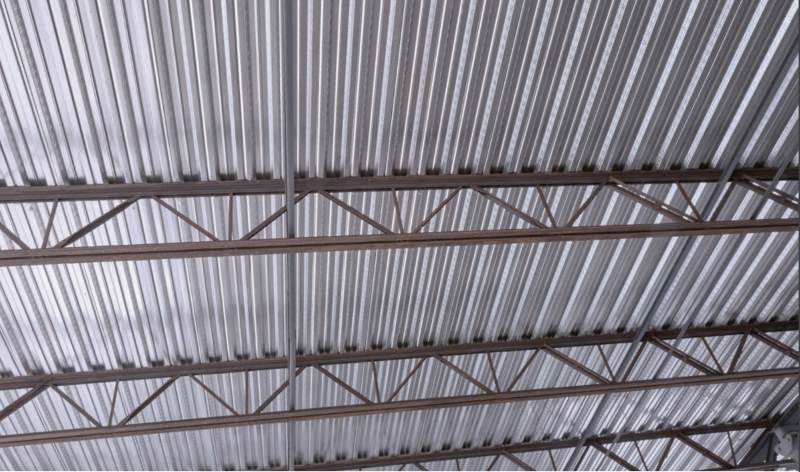
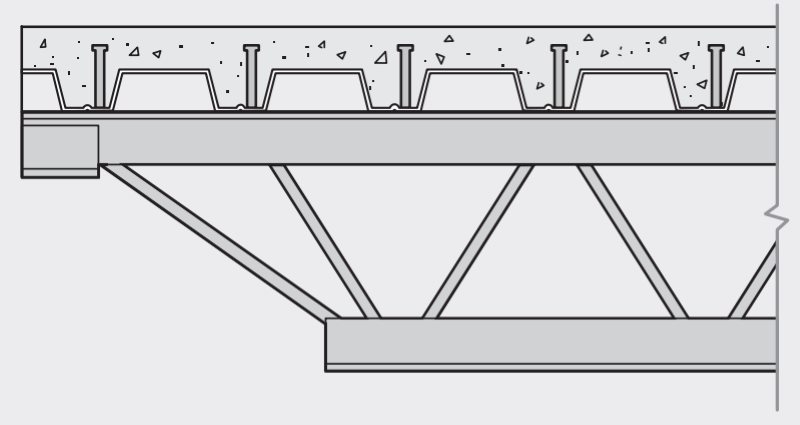
Ideal for multi-story structures demanding shallow floor depths, high load capacity and stringent serviceability demands, Deep-Deck Composite uses patented side-lap connections to achieve its composite bond. Its span-to-depth ratios are equal to traditional cast-in-place concrete and hollow-core plank yet weigh less than equivalent concrete floors and install faster. Available in a deep-fluted appearance or a smooth surface with thin structural ribbing, Deep-Dek Composite clear spans can reach up to 36 feet.
- Spans up to 36’ with unshored pours up to 22’
- Deep-ribbed steel profile with closed ends speeds installation
- Safer and cost-effective panelized construction method
Minimize overall composite floor depth
Span-to-depth ratios equal to traditional cast-in-place concrete and hollow-core plank. Deep-Deck Composite helps make steel frame solutions cost-effective. Patented side-lap connections achieve composite bond. Choose from a deep-fluted appearance or add the cellular deck option for a smooth surface with thin structural ribbing. Available in a variety of finish options. Deep-Deck Composite as a base system has comparable acoustics to standard construction methods. Optional acoustical treatments increase the Sound Transmission Class (STC) and Impact Insulation Class (IIC) ratings of Deep-Dek Composite.
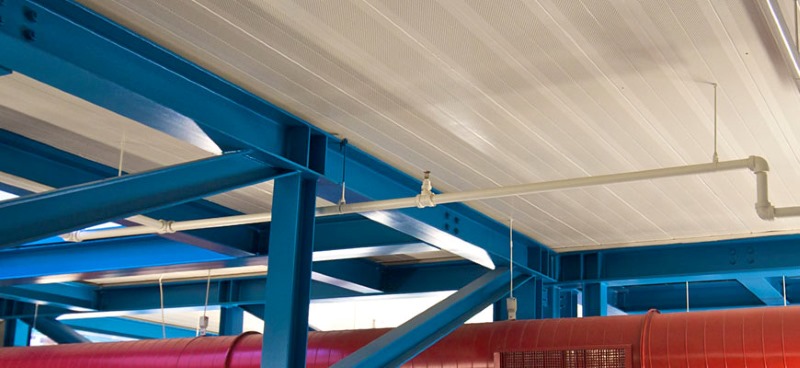
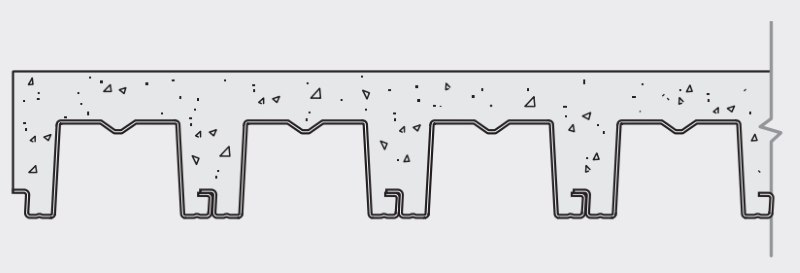
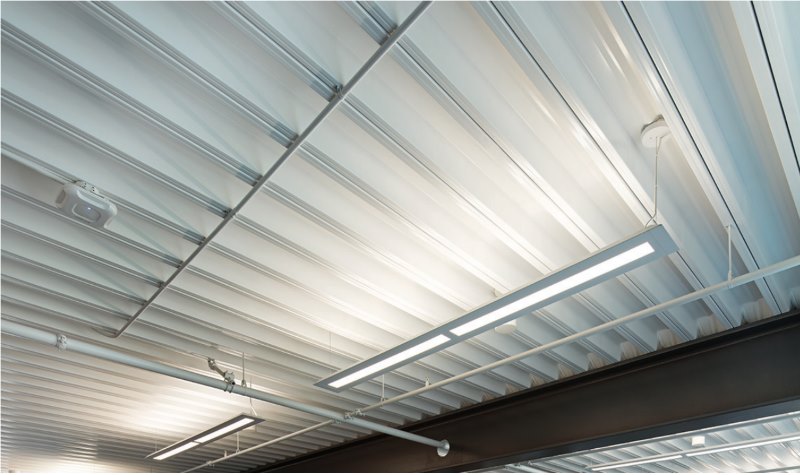
Versatile-Deck Composite dovetail deck boasts the thinnest total floor depth possible in multi-story projects. When combined with a concrete slab, its 2-inch and 3.5-inch profiles create floor depths as thin as 4 inches, reducing overall story height while maximizing floor-to-ceiling height. Versatile-Deck Composite clear spans can reach up to 28 feet while requiring up to 40% less concrete than concrete plank. Left exposed, its telltale dovetail shape provides a lineal plank ceiling look suitable for office, retail and academic spaces.
- Dovetail deck design enables clear spans up to 28’
- Two profiles create the thinnest floor depths possible
- Exposed aesthetic with concealed deck fastening
- Up to 40% less concrete than concrete plank
Strength and aesthetic appeal of dovetail deck
The telltale shape provides a lineal plank ceiling look, available in 2” and 3.5” profiles. Creating clear spans up to 28’, this system allows the thinnest total floor depth possible in multi-story projects, reducing story height while maximizing ceiling height. Ideal for use in mid-rise residential and hotel structures, Versa-Deck Composite systems are suited to work with light gage structural steel, panelized wall systems as well as any beam or bearing-wall method. Optional acoustical treatments increase its base STC and IIC ratings.
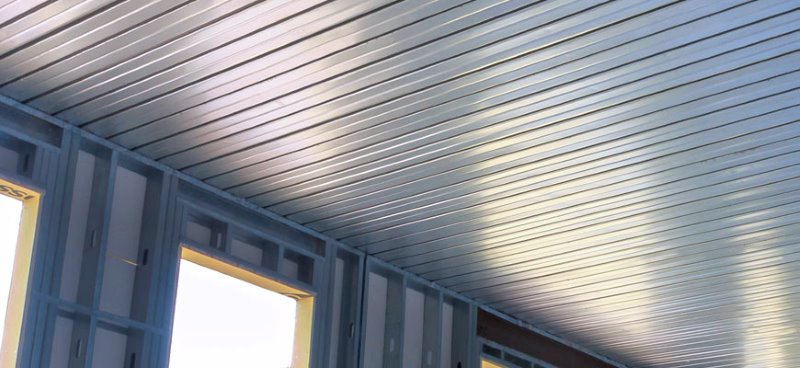
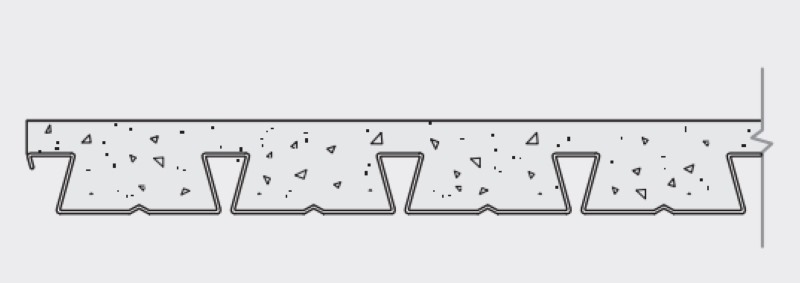
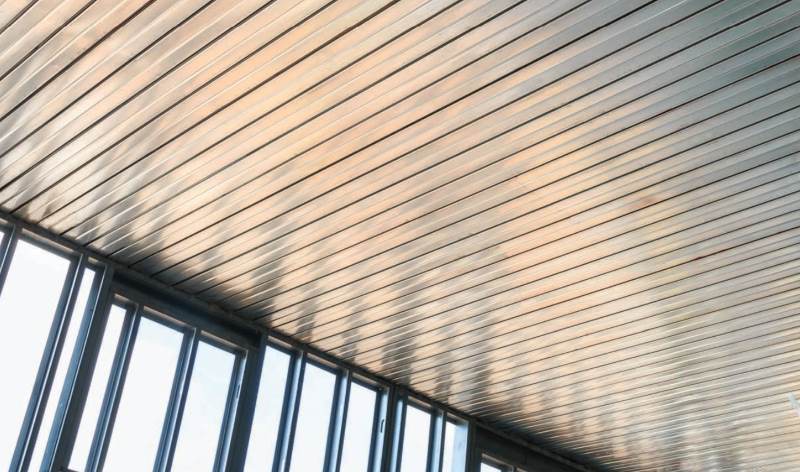
|
• Structural steel joists, Joist Girders and deck • Architectural decking solutions • Multi-story long-span composite systems • Custom engineering and design assistance |
• BIM-based steel joist and deck design • Nationwide manufacturing and availability • Design-Build and Integrated Project Delivery (IPD) • AIA and PDH courses for project optimization |
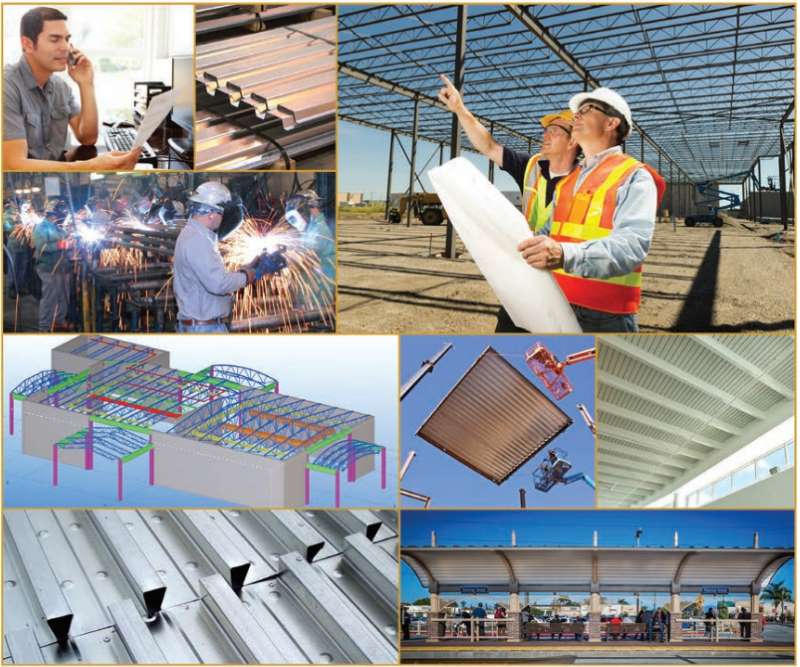
ZHM Huawu Steel can provide design assistance and help you choose the ideal system for your project. Contact one of our specialists to get started.
Find out more about our long-span composite floor systems for mid-rise and high-rise multi-story construction, please enquire ZHM Huawu Steel.
Why ZHM Huawu Metal Long-Span Composite Steel Joist and Deck Systems For Multi-story Buildings ?
 |
 |
 |
 |
| Reliable and Customized Designs | Cutting Edge Designing Process | Free Online Price System | Easy Bolt-by-number Assembly |
 |
 |
 |
 |
| Over Two Decades of Experience | Value For Money | Unmatched in Quality and Craftmanship | Excellent Customer Service |
Would you like to see more information and images of ZHM Huawu Steel's Metal Long-Span Composite Steel Joist and Deck Systems For Multi-story Buildings ? Visit our Photo Gallery.
HOW CAN WE HELP YOU?
ZHM’s world-class team — together with our raw material suppliers and subcontractors — works to solve your most challenging design, engineering, farbrication or construction issues.
Contact ZHM by telephone at +86 135-8815-1981 (wechat and whatsapp) or send us your questions via email to info@zhmsteelworks.com


