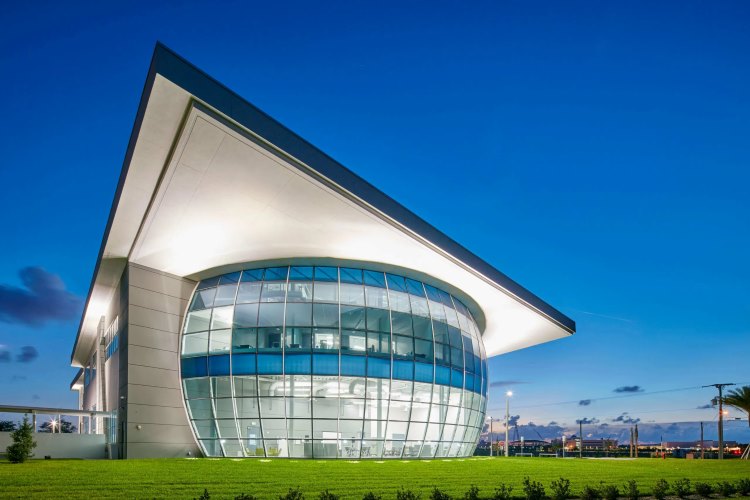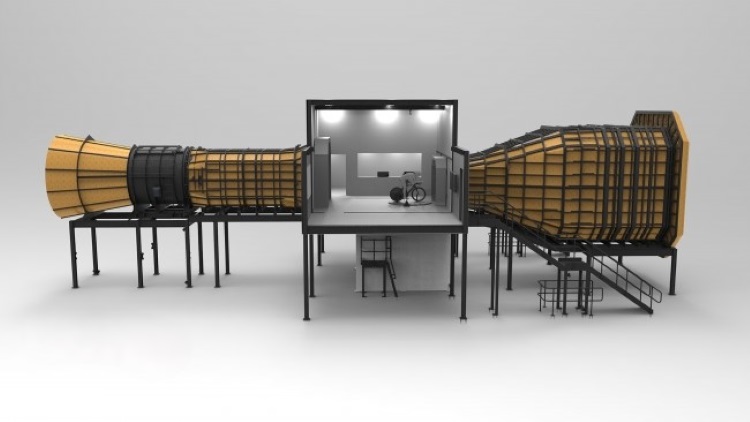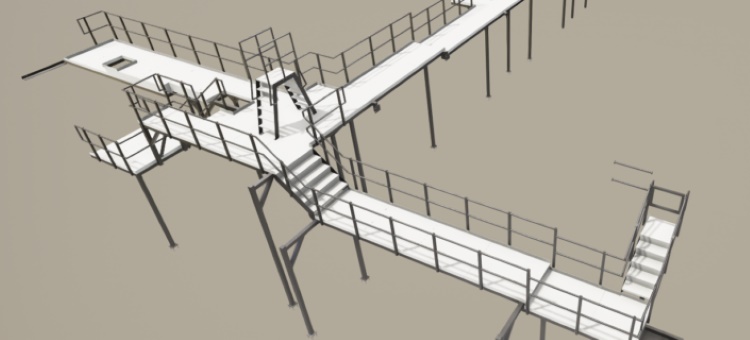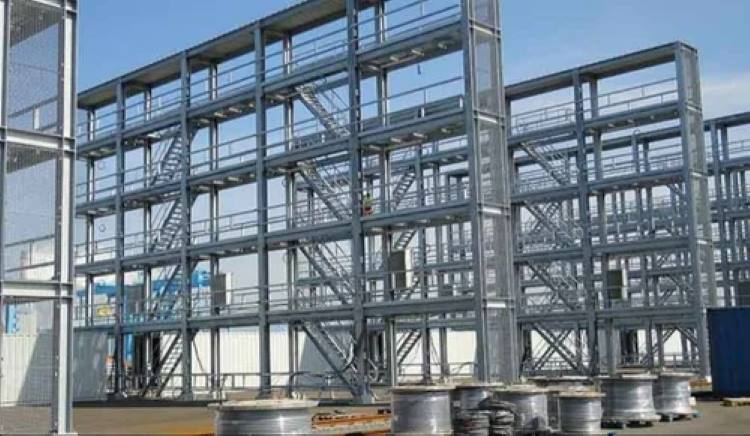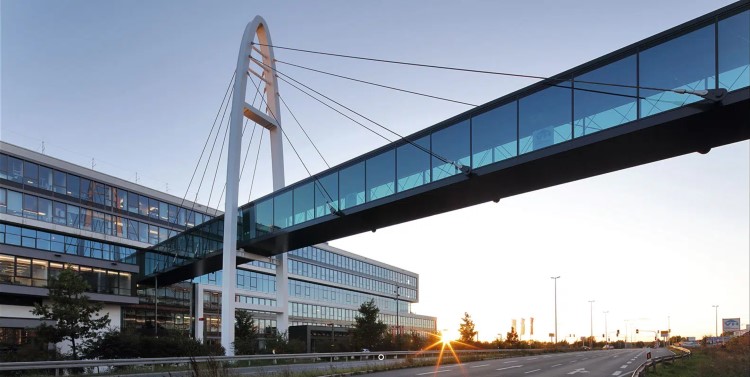Atrium, Façade and Canopies For Beach Residences | Architecturally Exposed Steel
Exquisitely designed, the client of Beach Residences were developed as the premiere luxury apartment building in the heart of South East Coast Beach.
ZHM assisted the design team with an engineered solution of glass and steel for the Atrium, Façade, and two (2) Canopies at the entrance to the building.
The Atrium consists of a front façade, rear wall, and skylight. Glazing is supported off a steel structure with the elegantly defined ZHM’s Point Supported Glass System.
The combination of glass and steel emphasizes the ultimate sophistication for which the architects envisioned during the development of this ultra-luxurious beach and spa residence.
Project Specifications
|
SIZE:
|
1,050 sq m
|
|
TECHNICAL SYSTEMS USED
|
Architecturally Exposed Steel Block Knoten Tension Rod Point Supported Glass |







Why ZHM Huawu Steel structure Atriums Single Layer Dome with Lightweight Trussing Structure | Architecturally Exposed Steel ?
 |
 |
 |
 |
| Reliable and Customized Designs | Cutting Edge Designing Process | Free Online Price System | Easy Bolt-by-number Assembly |
 |
 |
 |
 |
| Over Two Decades of Experience | Value For Money | Unmatched in Quality and Craftmanship | Excellent Customer Service |
Would you like to see more information and images of ZHM’s Metal Steel Structure Atriums Single Layer Dome with Lightweight Trussing Structure | Architecturally Exposed Steel ? Visit our Photo Gallery.
HOW CAN WE HELP YOU?
ZHM’s world-class team — together with our raw material suppliers and subcontractors — works to solve your most challenging design, engineering, farbrication or construction issues.
Contact ZHM by telephone at +86 135-8815-1981 (wechat and whatsapp) or send us your questions via email to info@zhmsteelworks.com





