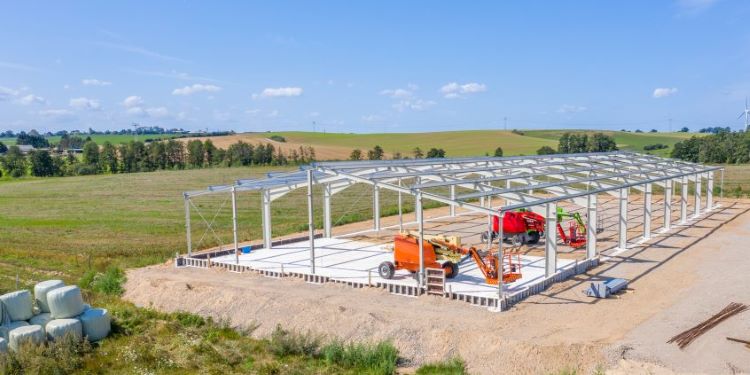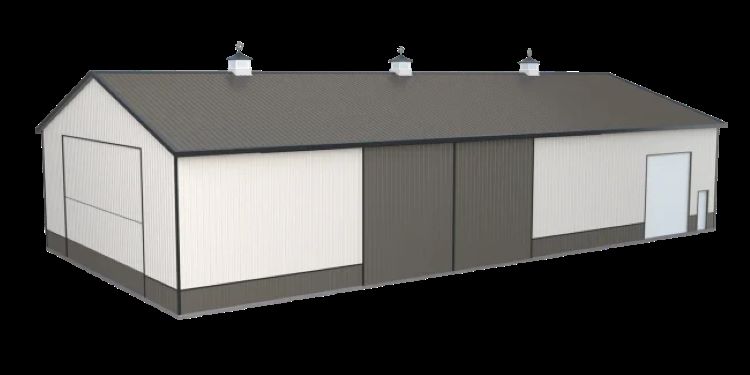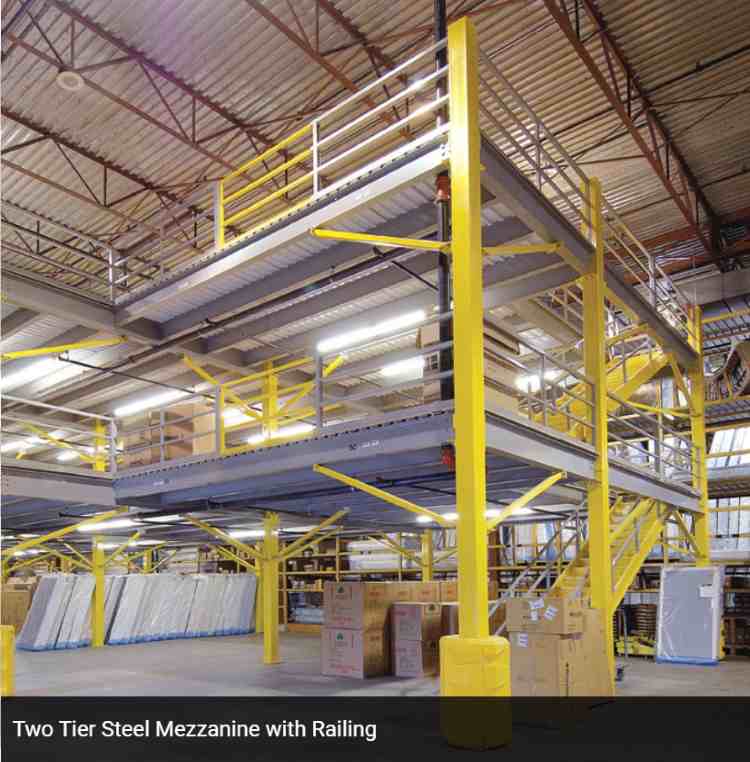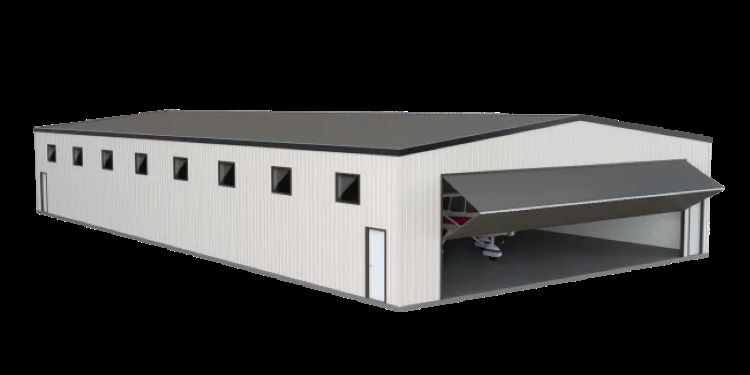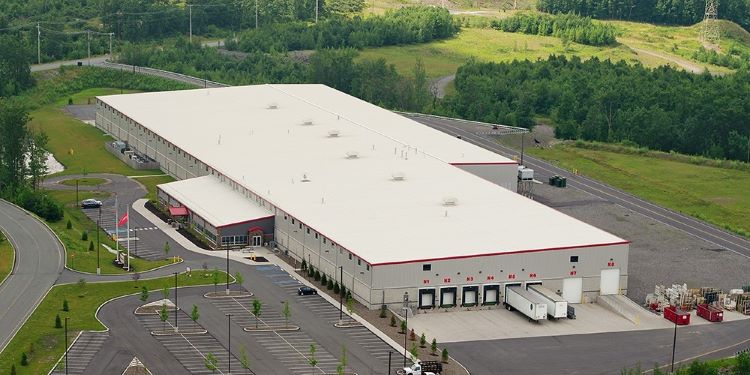Construction site preparation Guide with Checklist for Metal Steel Buildings | Made In China ZHM
No Pics.
Description:A guide to construction site preparation for a building project. Learn about surveying, soil analysis, site clearing, grading. With a site preparation checklist.

A guide to steel building site preparation for new construction projects with checklist
Construction site preparation for new metal building
Index On This Page
1.Site Surveying
2.Soil Testing & Analysis
3.Site Clearing
4.Site Plan Procuction
5.Grading
6.Run Services
7.Timeframe
8.Typical Costs
What is site preparation in construction?
Site preparation involves determining the appropriateness of the selected land for its intended use:
- Is the property large enough to put the structure on and have sufficient setbacks?
- Will the building interfere with existing utility lines?
- Are current traffic needs on the property affected by the proposed location?
- Is the soil suitable for construction and access road construction?
- Do easements exist that the new steel structure could interfere with?
Construction site preparation checklist
STEP 1 - Site Surveying
This survey will also indicate where the septic system will be placed if that is a part of the project.

STEP 2 - Soil Testing and Analysis
Perc Test
The water test is referred to as a perc test, which is short for a percolation test. This will determine if the land will drain water at a prescribed rate to prevent marsh-type conditions on the property and to support a septic system. A county health inspector is usually present to ensure the test is done correctly.
Soil Investigation and Site Analysis
During the planning stage, you must first conduct a field investigation. This involves gathering information, assessing data, and reporting potential hazards beneath the ground that have not been revealed. In most cases, construction issues are caused by unexpected ground conditions that could have been avoided if a proper site investigation had been conducted.
A geotechnical site investigation is performed by a geotechnical engineer (soils) working with a geotechnical contractor. A soil engineer is a professional who analyzes the physical properties of soil and determines its adequacy for construction. The engineer provides recommendations for the loadbearing capacity of the soil, which is used in the design of the steel structure's foundations. The engineer helps you avoid problem soils, such as expansive clays, saving you time and money.
STEP 3 - Site Clearing and Possible Demolition
In this step, the area is cleared. The site prep contractor will ensure that a rough grade is established for the entire site. This can include tearing down existing structures, tree and root removal, and removal of any existing underground construction elements.
STEP 4- Site Plan Design
Clear property lines are the first thing seen in a plan drawing of the job site. Then come the exact distances between important structures and landscape elements. It addresses all that lies within the boundaries of the property.
STEP 5 - Grading and Soil Preparation
Additional fill may have to be brought in during the grading process if needed to raise the soil level to the desired elevation and ensure proper drainage. In some cases, soil from prior excavation could be reused for the same purpose. Either way, the fill must be compacted in accordance with the soil engineer’s recommendations and code provisions. Proper compaction of the soil at the base of the foundation is critical. Not only is it required by the codes, but it also prevents settlement of the steel structure and other problems in foundations and concrete slabs on grade.

STEP 6- Run Services to the Job Site
Check with your plumber to ensure your current pump and bladder system can handle the new load if you use an existing well as a water source.
How long does it take to prepare a site for construction?
What does site preparation cost?
| SQUARE METER | CLEARING | SURVEYING | SOIL TESTING | SITE PLAN DESIGN | GRADING |
| 200 | $250-$600 | $200-$2,000 | $700-$1,800 | $750-$2,500 | $800-$4,000 |
| 600 | $800-$1,800 | $200-$2,000 | $700-$1,800 | $750-$2,500 | $2,400-$12,000 |
| 1,000 | $1,200-$2,800 | $200-$2,000 | $700-$1,800 | $750-$2,500 | $4,000-$20,000 |
Would you like to see more information and images of ZHM’s Metal Steel Structure Buildings Construction site preparation Guide with Checklist for Metal Steel Buildings? Visit our Photo Gallery.
HOW CAN WE HELP YOU?
ZHM’s world-class team — together with our raw material suppliers and subcontractors — works to solve your most challenging design, engineering, farbrication or construction issues.
Contact ZHM by telephone at +86 135-8815-1981 (wechat and whatsapp) or send us your questions via email to info@zhmsteelworks.com

