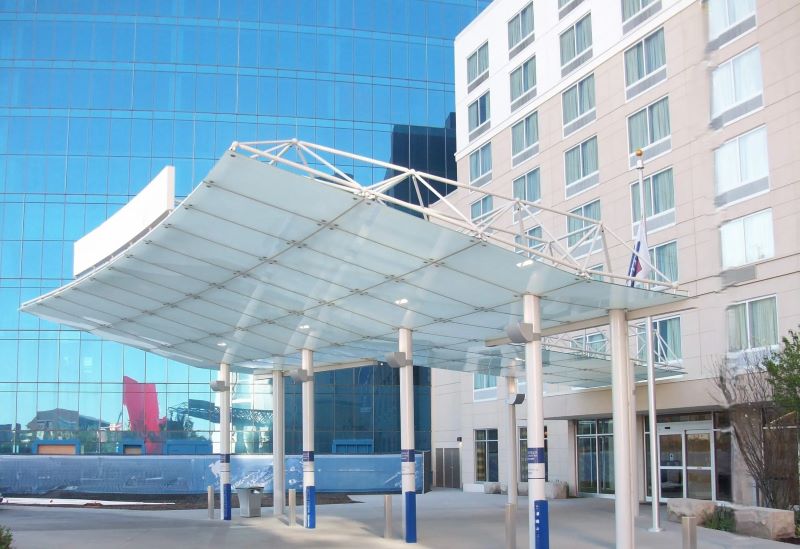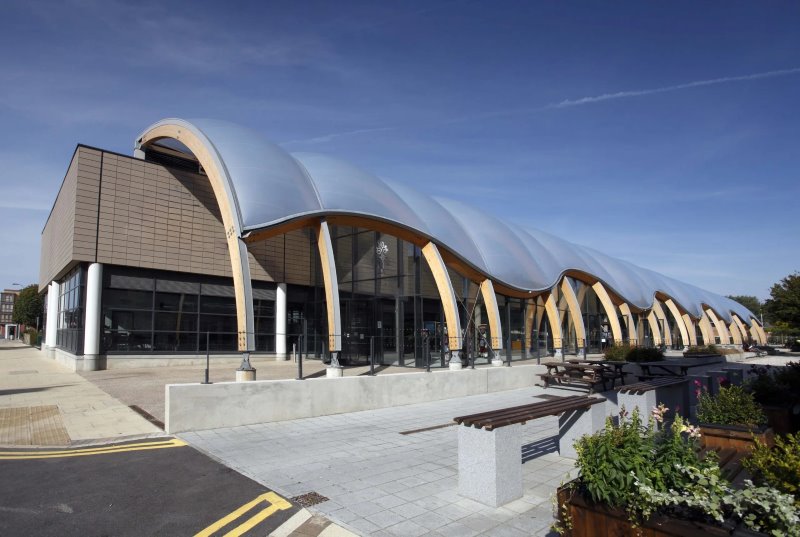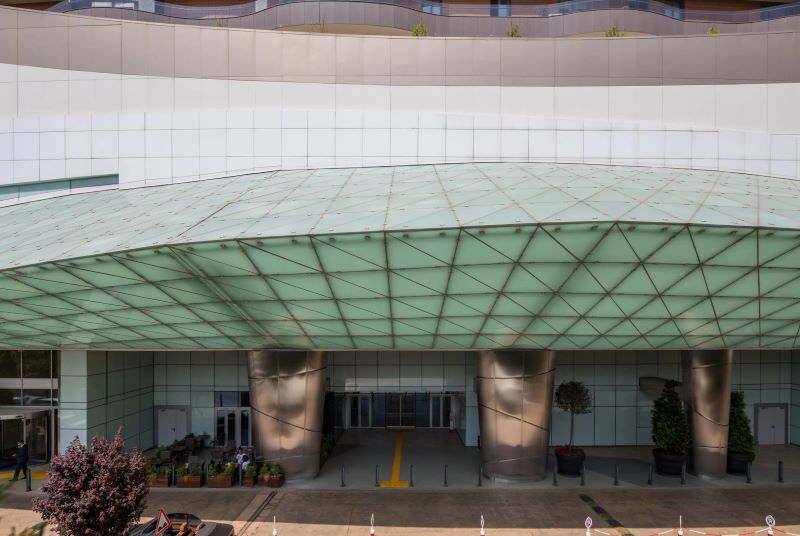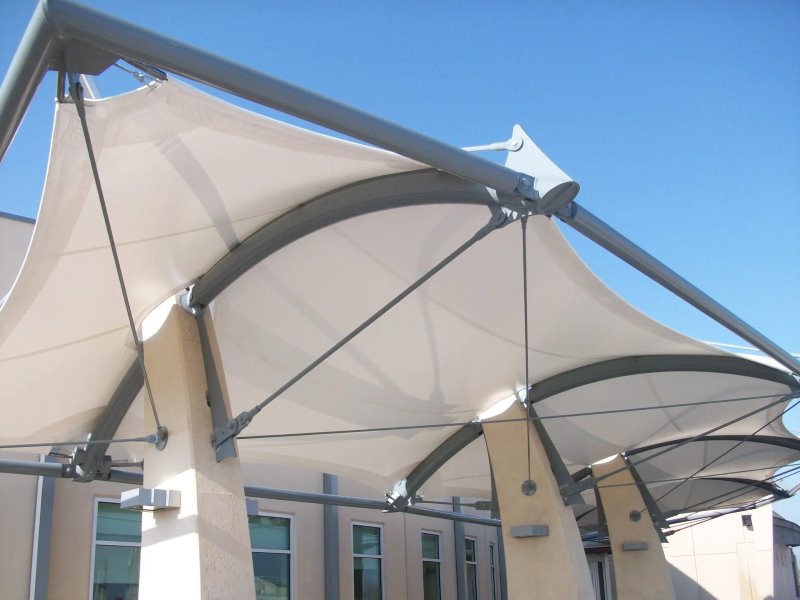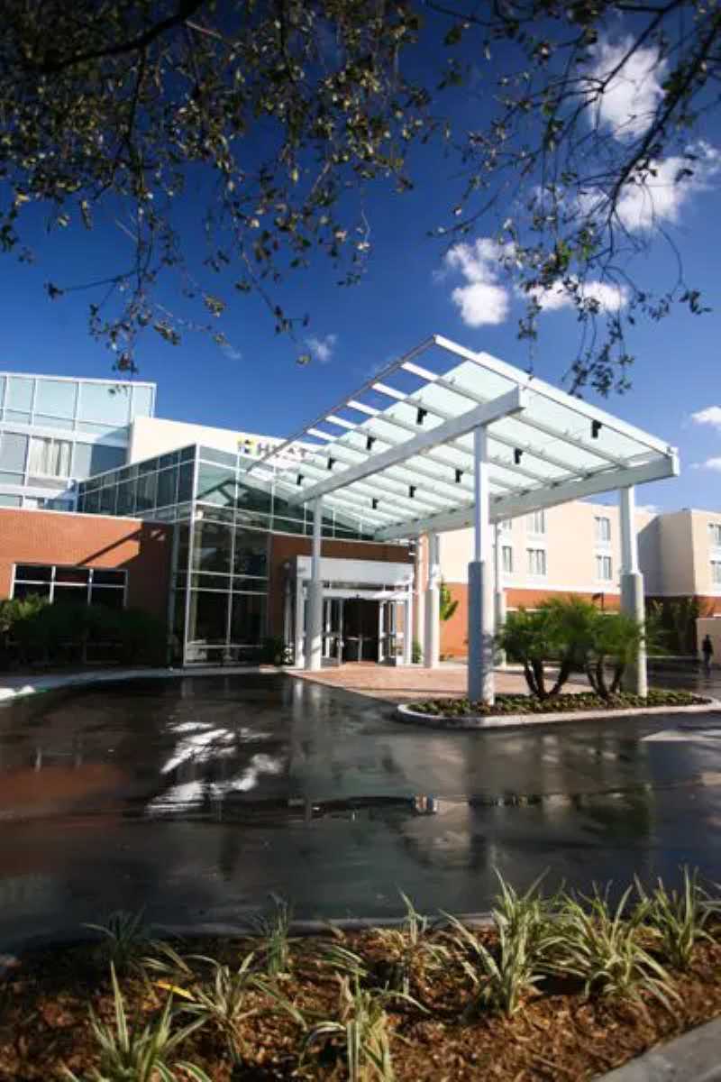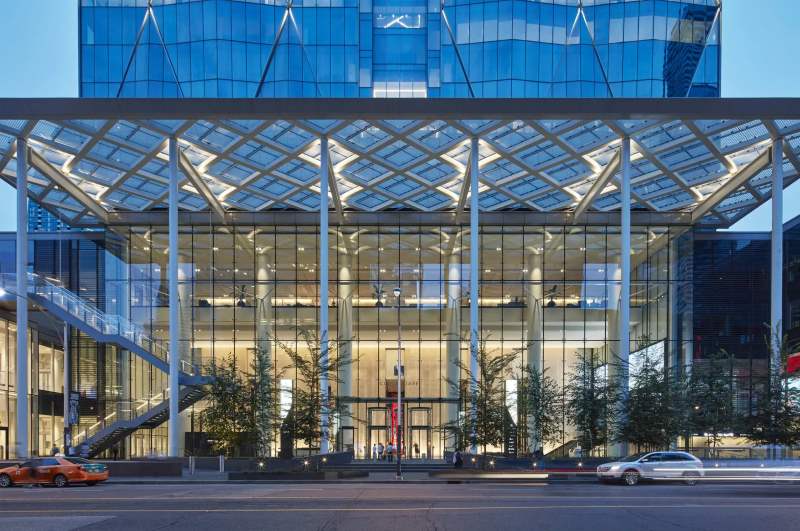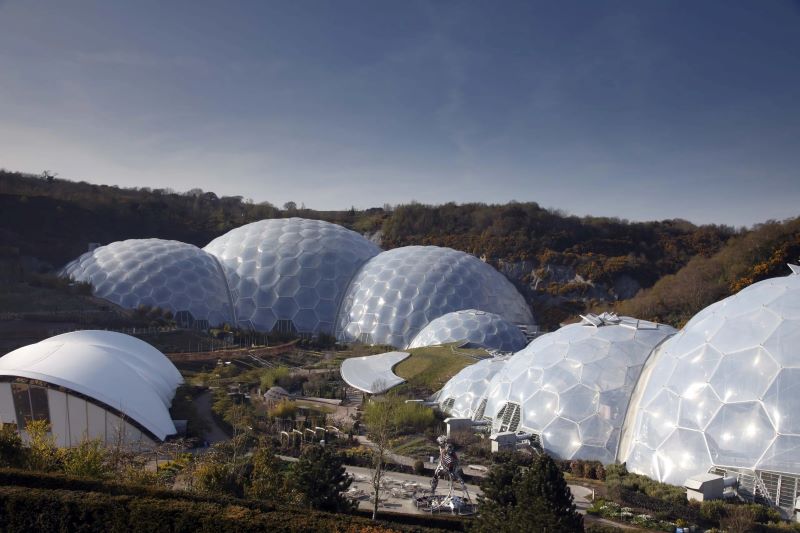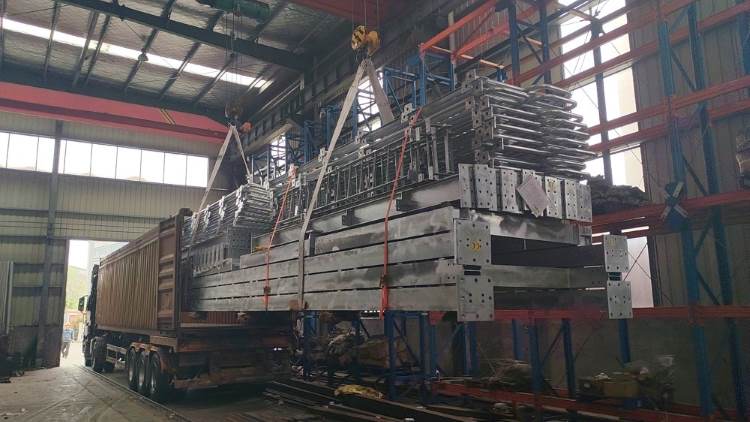Porte Cochere Spaceframe Steel Structure | Walkway Cantilever Canopy for Inn & Suites Hotel
ZHM Huawu Steel was contracted to engineer, fabricate, furnish and install the fan-shaped porte cochere and connecting walkway canopy for this Inn & Suites client.
The porte cochere spaceframe structure elegantly tapers in depth as it approaches the cantilever tip and features a rear gutter for drainage.
The canopies are clad with under slung, point supported glass panels.
At each of the eight support columns, the glass is notched with aluminum water diverters to prevent leakage at the columns.
|
SIZE:
|
170 square meter
|
|
TECHNICAL SYSTEMS USED
|
Point Supported Glass Panel Kugel Knoten Architecturally Exposed Steelworks |
More Project Presentations:



Why ZHM Huawu Porte Cochere Spaceframe Steel Structure | Walkway Cantilever Canopy for Inn & Suites Hotel ?
 |
 |
 |
 |
| Reliable and Customized Designs | Cutting Edge Designing Process | Free Online Price System | Easy Bolt-by-number Assembly |
 |
 |
 |
 |
| Over Two Decades of Experience | Value For Money | Unmatched in Quality and Craftmanship | Excellent Customer Service |
Would you like to see more information and images of ZHM’s Porte Cochere Spaceframe Steel Structure | Walkway Cantilever Canopy for Inn & Suites Hotel ? Visit our Photo Gallery.
HOW CAN WE HELP YOU?
ZHM’s world-class team — together with our raw material suppliers and subcontractors — works to solve your most challenging design, engineering, farbrication or construction issues.
Contact ZHM by telephone at +86 135-8815-1981 (wechat and whatsapp) or send us your questions via email to info@zhmsteelworks.com

