Feed Mill Steel Building In Tanzania
Mill Steel Building In Tanzania
ZHM Steel designed and fabricate feed mill steel building in Dar es Salaam, Tanzania. The entire project has six floors. The total height of the building is 31.5 meters. Each level is equipped with heavy equipment and weighs more than one ton. This building is a large steel structure building. This kind of steel structure building requires the large cross-sections of columns and beams. We use a high strength steel structure. It bears the load of the heavy equipment.
Metal Buildings
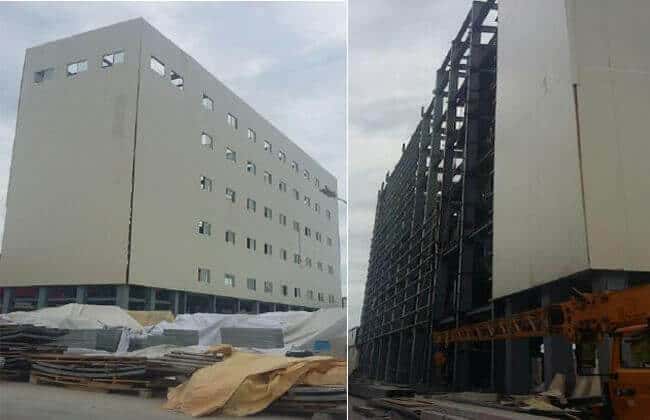
Mill Steel Building In Tanzania
Description of Mill Steel Building In Tanzania
The steel columns used in this project are box-shaped, and the steel beams made of H-shaped steel. Since the height of the entire building exceeds 30 meters, and the length of each segment is less than 12 meters, the steel columns are required to weld on site. The steel beam is H-shaped steel, and the steel beam and steel column bolted. Each floor platform beam designed with a primary beam and secondary beam, which to ensures the stability and solidity of the entire floor. The galvanized metal deck laid on each floor, and concrete poured on-site.
The Advantage of Mill Steel Building In Tanzania
The construction of the steel structure building is fast compared with concrete structure, the entire metal building delivered in advance. The owner can bring it into use in advance and start production, which improves the economic efficiency of the whole project.
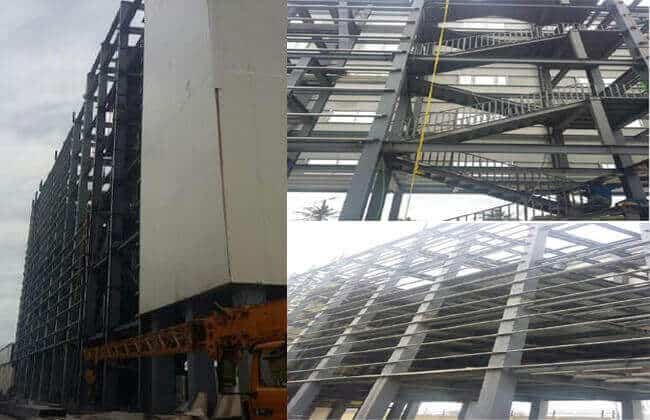
Mill Steel Building In Tanzania
Compared with the concrete structure, the steel structure building has excellent earthquake resistance, and the steel structure has good flexibility, which can offset the energy consumption of the seismic wave. Steel is an anisotropic material. It has high tensile strength, compression resistance, and shear strength, and it has excellent flexibility. In particular, steel structures with their unique high flexibility reduce the seismic response. The metal structure also regarded as a relatively ideal elastoplastic structure, which can absorb and consume seismic input energy through the plastic deformation of the structure. It has a higher ability to resist strong earthquakes. Compared with other structures, steel structure buildings are lighter in weight, which also dramatically reduces the effects of earthquakes. In addition to high seismic performance of steel structure building, it even short construction cycles, and industrialization
Steel Building Kits
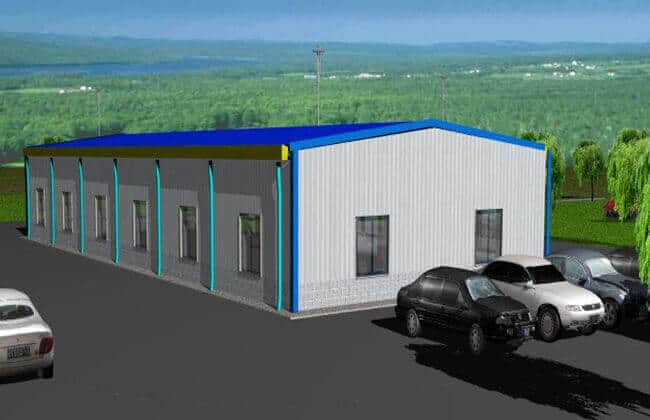
30x12m Agricultural Building
|
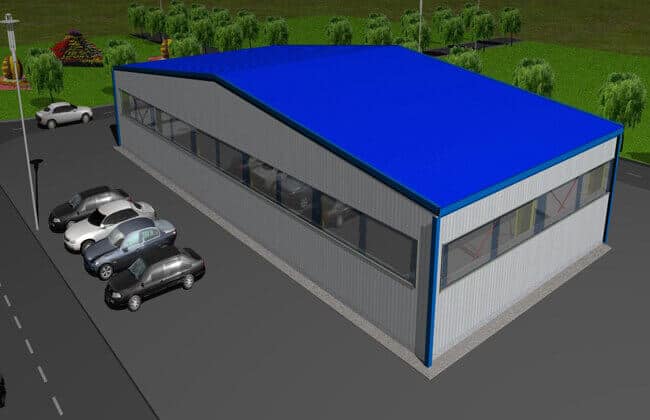
30x14m Grain Storage
|
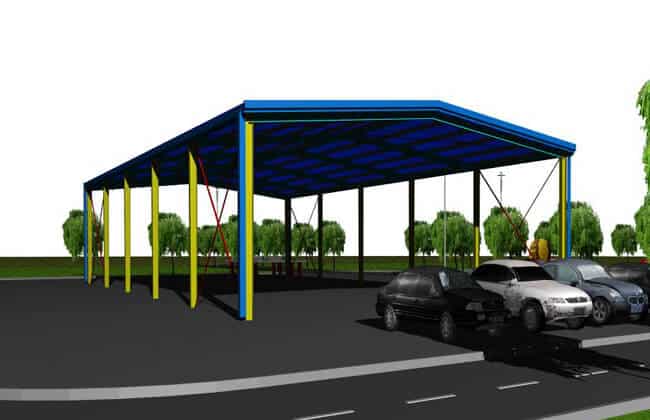
30x15m Carport Building
|
30x12m Agricultural Building
30x12m Agricultural Building can ensure the safety of the livestock and feed suppliers, we design not only security but also provide clients with ready-to-assemble building solutions
|
30x14m Grain Storage
30x14m Grain Storage from ZHM Steel is an ideal solution because steel structure can provide durable and affordable for clients, column-free allows farmers to have plenty of space.
|
30x15m Carport Building
30x15m Carport Building design open on four sides only with the roof, you also have the option to have an enclosed base building with the wall cladding, which to customize the building.
|
AGRICULTURAL BUILDING
|
GRAIN STORAGE
|
CARPORT BUILDING
|
Would you like to see more images of ZHM’s Metal Structure Warehouse Buildings ? Visit our Photo Gallery.
HOW CAN WE HELP YOU?
ZHM’s world-class team — together with our raw material suppliers and subcontractors — works to solve your most challenging design, engineering, farbrication or construction issues.
Contact ZHM by telephone at +86 135-8815-1981 or send us your questions via email to info@zhmsteelworks.com





